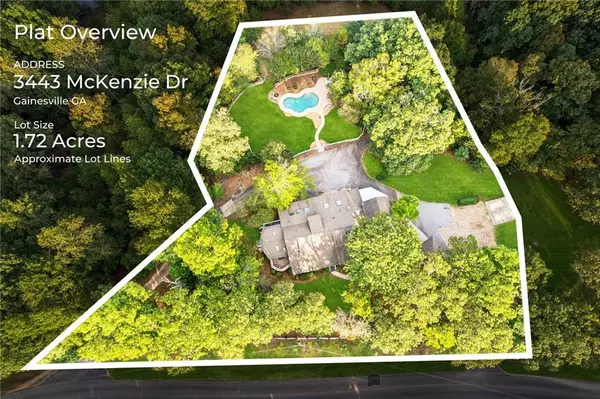
3443 Mckenzie DR Gainesville, GA 30506
4 Beds
4 Baths
4,728 SqFt
UPDATED:
11/14/2024 12:45 AM
Key Details
Property Type Single Family Home
Sub Type Single Family Residence
Listing Status Active
Purchase Type For Sale
Square Footage 4,728 sqft
Price per Sqft $125
Subdivision Willie B Bryant
MLS Listing ID 7465360
Style Country,Traditional
Bedrooms 4
Full Baths 4
Construction Status Resale
HOA Y/N No
Originating Board First Multiple Listing Service
Year Built 1980
Annual Tax Amount $3,483
Tax Year 2023
Lot Size 1.720 Acres
Acres 1.72
Property Description
Located in Gainesville, Georgia, this home sits amid some of the most stunning natural beauty in the state. Enjoy proximity to the sparkling waters of Lake Lanier, where outdoor enthusiasts can indulge in boating, fishing, and lakeside picnics. Gainesville also offers a rich history, charming downtown, and plenty of shopping and dining options, including unique local eateries. For those who love the outdoors, Don Carter State Park provides trails and activities for the whole family, while the city’s local art scene adds a touch of culture to the landscape.
Come and transform this home into your dream wooded retreat by the lake. Schedule your tour today and start envisioning life in this Gainesville gem!
Location
State GA
County Hall
Lake Name Lanier
Rooms
Bedroom Description Master on Main,Oversized Master
Other Rooms Pergola, Pool House
Basement Finished, Finished Bath, Partial, Walk-Out Access
Main Level Bedrooms 2
Dining Room Open Concept
Interior
Interior Features Cathedral Ceiling(s), Walk-In Closet(s)
Heating Central
Cooling Ceiling Fan(s), Central Air
Flooring Hardwood
Fireplaces Number 2
Fireplaces Type Family Room, Master Bedroom
Window Features Skylight(s)
Appliance Dishwasher, Electric Oven, Microwave, Refrigerator
Laundry Common Area, In Basement
Exterior
Exterior Feature Balcony, Garden
Parking Features Detached, Garage
Garage Spaces 2.0
Fence Back Yard
Pool In Ground, Vinyl
Community Features None
Utilities Available Cable Available, Electricity Available, Natural Gas Available, Phone Available, Sewer Available, Underground Utilities
Waterfront Description None
View Lake
Roof Type Shingle
Street Surface None
Accessibility None
Handicap Access None
Porch Covered, Deck, Front Porch, Rear Porch, Screened
Private Pool false
Building
Lot Description Back Yard, Landscaped, Level, Private, Wooded
Story Two
Foundation None
Sewer Public Sewer
Water Well
Architectural Style Country, Traditional
Level or Stories Two
Structure Type Stucco
New Construction No
Construction Status Resale
Schools
Elementary Schools Sardis
Middle Schools Chestatee
High Schools Chestatee
Others
Senior Community no
Restrictions false
Tax ID 10063 000054
Special Listing Condition None






