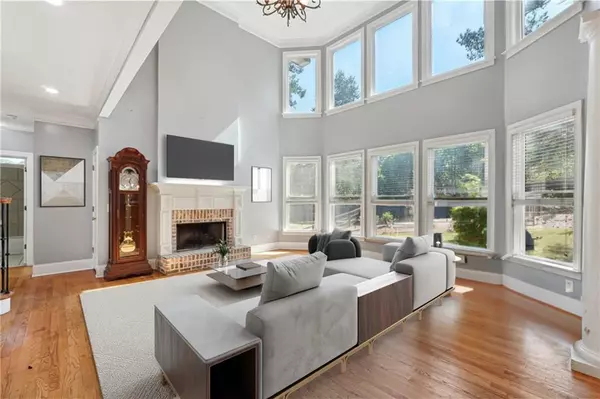
8465 Bethel Ridge CT Gainesville, GA 30506
5 Beds
4 Baths
4,746 SqFt
UPDATED:
11/27/2024 12:22 PM
Key Details
Property Type Single Family Home
Sub Type Single Family Residence
Listing Status Active
Purchase Type For Sale
Square Footage 4,746 sqft
Price per Sqft $141
Subdivision Berringer Point
MLS Listing ID 7469076
Style Craftsman
Bedrooms 5
Full Baths 4
Construction Status Resale
HOA Fees $1,100
HOA Y/N Yes
Originating Board First Multiple Listing Service
Year Built 2006
Annual Tax Amount $5,718
Tax Year 2023
Lot Size 0.590 Acres
Acres 0.59
Property Description
As you step onto the spacious front porch, you’ll be greeted by a grand 2-story entrance foyer that leads into a bright and airy 2-story great room, featuring a cozy brick fireplace—perfect for family gatherings. Updated kitchen is a chef’s dream, boasting elegant granite countertops, a single convection Cosmo oven, a professional 6-burner Z-Line gas stove with a built-in pot filler, and a farmhouse-style double basin sink. Main level also includes a formal dining room, a dedicated office, a guest bedroom, and a full bath, providing plenty of space for guests. Primary suite is a serene retreat with vaulted ceilings and a spa-like bathroom complete with a brand new massive soaking jacuzzi tub, a separate shower with a rain showerhead, and a spacious walk-in closet. Upstairs, you’ll find three additional bedrooms and two baths, offering ample space for family or guests. Unfinished basement is a blank canvas ready for your personal touch, complete with a laundry room and stubbed for a bathroom. Step out onto the upgraded rear deck, where you can entertain guests. With a 3-car garage spacious enough for your boat and New Mr Cool tankless hot water heater, this home truly has it all. Don’t miss your chance to experience lakeside living in a thriving community with top-rated schools. Schedule your showing today!
Location
State GA
County Forsyth
Lake Name None
Rooms
Bedroom Description Oversized Master,Sitting Room
Other Rooms None
Basement Bath/Stubbed, Daylight, Exterior Entry, Full, Unfinished
Main Level Bedrooms 1
Dining Room Dining L, Separate Dining Room
Interior
Interior Features Crown Molding, Disappearing Attic Stairs, Entrance Foyer 2 Story, High Ceilings 9 ft Upper, High Ceilings 10 ft Lower, High Ceilings 10 ft Main, High Speed Internet, Tray Ceiling(s), Vaulted Ceiling(s)
Heating Forced Air, Heat Pump, Hot Water, Natural Gas
Cooling Central Air, Electric, Gas, Heat Pump, Zoned
Flooring Carpet, Ceramic Tile, Hardwood
Fireplaces Number 1
Fireplaces Type Brick, Family Room, Gas Starter, Masonry
Window Features Double Pane Windows,Insulated Windows
Appliance Dishwasher, Double Oven, Gas Range, Microwave, Range Hood, Refrigerator, Tankless Water Heater
Laundry In Basement, Laundry Room, Sink
Exterior
Exterior Feature Private Yard, Rain Gutters
Parking Features Attached, Garage, Garage Door Opener, Garage Faces Side
Garage Spaces 3.0
Fence Back Yard
Pool None
Community Features Boating, Clubhouse, Community Dock, Fishing, Homeowners Assoc, Lake, Near Schools, Near Shopping, Park, Playground, Pool, Restaurant
Utilities Available Electricity Available, Natural Gas Available, Phone Available, Water Available
Waterfront Description None
View Lake
Roof Type Composition
Street Surface Asphalt,Paved
Accessibility None
Handicap Access None
Porch Deck, Front Porch
Private Pool false
Building
Lot Description Back Yard, Front Yard, Landscaped, Level
Story Two
Foundation Concrete Perimeter
Sewer Septic Tank
Water Public
Architectural Style Craftsman
Level or Stories Two
Structure Type Brick Front,HardiPlank Type
New Construction No
Construction Status Resale
Schools
Elementary Schools Chattahoochee - Forsyth
Middle Schools Little Mill
High Schools East Forsyth
Others
HOA Fee Include Swim
Senior Community no
Restrictions true
Tax ID 297 384
Special Listing Condition None






