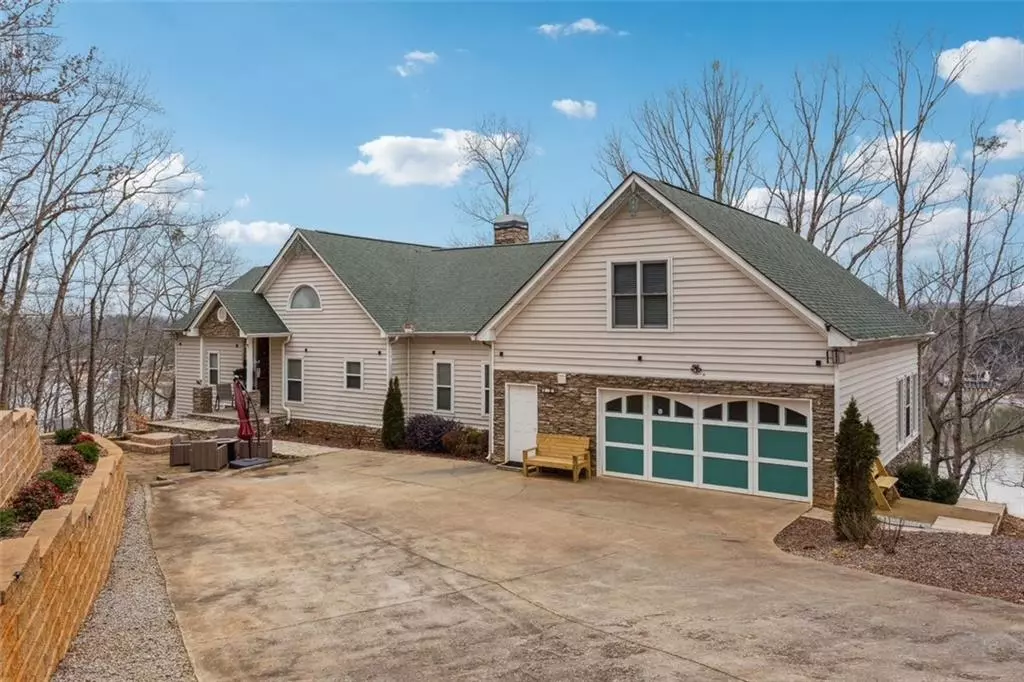2600 Ramsey RD Gainesville, GA 30501
4 Beds
3 Baths
5,404 SqFt
UPDATED:
02/17/2025 06:42 PM
Key Details
Property Type Single Family Home
Sub Type Single Family Residence
Listing Status Active
Purchase Type For Sale
Square Footage 5,404 sqft
Price per Sqft $277
MLS Listing ID 7526013
Style Traditional
Bedrooms 4
Full Baths 3
Construction Status Resale
HOA Y/N No
Originating Board First Multiple Listing Service
Year Built 2004
Annual Tax Amount $5,444
Tax Year 2024
Lot Size 1.680 Acres
Acres 1.68
Property Sub-Type Single Family Residence
Property Description
Fully renovated throughout, this four-bedroom, three-bathroom home is designed for big families, pet lovers, and those who love to host gatherings.
Inside, the open living and dining area serves as the heart of the home, featuring high ceilings, custom wooden beams, an old-fashioned fireplace, and expansive windows that flood the space with natural light and stunning seasonal views. The fully finished basement offers incredible entertainment spaces, including a movie room with a large couch, projector, and screen, as well as a dedicated air hockey room with space for snacks and games. Additional recreation areas include a ping pong room with large windows overlooking the river and a separate pool table room, creating multiple options for fun and relaxation. Custom LED lighting is built into the moldings in the movie room and two bedrooms, adding a modern yet cozy touch. Outdoor living is just as impressive, with three decks—a main deck on the main floor, a private balcony for the basement bedroom, and a separate deck for the basement level, each offering unique spaces to take in the beautiful surroundings. A newly built, lighted stairway leads to the deep-water aluminum dock, complete with two brand-new jet ski ports, providing direct access to boating, kayaking, and lake activities. Additionally, the dock size can be upgraded to a
maximum of 32' x 32' with approval from the Corps of Engineers, offering even more possibilities for lakefront living. The landscaped yard is a nature lover's paradise, featuring a man-made waterfall, a wood-fired pizza oven, and multiple picnic areas, making it perfect for entertaining or relaxing in a serene setting. A new retaining wall has been built recently, adding to the homes structural integrity and enhancing the outdoor space.
Located in an up-and-coming community, this home offers convenient access to Lake Lanier, Olympic Park, where residents can enjoy Food Truck Fridays, fireworks shows, and kayaking competitions. With the option to purchase select furniture, boats, and jet skis at a discounted price, this home is a turn-key lakefront escape. Whether you're looking for a peaceful retreat, a vibrant gathering space, or the perfect home for pets and family fun, this property is a rare find.
Schedule your private tour today
Location
State GA
County Hall
Lake Name None
Rooms
Bedroom Description Master on Main,Oversized Master,Sitting Room
Other Rooms None
Basement Daylight, Exterior Entry, Finished, Finished Bath, Full, Interior Entry
Main Level Bedrooms 2
Dining Room Separate Dining Room
Interior
Interior Features Cathedral Ceiling(s), Disappearing Attic Stairs, Double Vanity, Entrance Foyer, Entrance Foyer 2 Story, High Ceilings 10 ft Main, High Speed Internet, His and Hers Closets, Tray Ceiling(s), Walk-In Closet(s)
Heating Central, Electric, Forced Air, Propane
Cooling Attic Fan, Ceiling Fan(s), Central Air
Flooring Carpet, Ceramic Tile, Hardwood
Fireplaces Number 1
Fireplaces Type Wood Burning Stove
Window Features None
Appliance Dishwasher, Electric Water Heater, Gas Cooktop, Microwave
Laundry Laundry Room, Main Level
Exterior
Exterior Feature Courtyard, Private Entrance, Private Yard
Parking Features Carport, Garage, Parking Lot
Garage Spaces 2.0
Fence None
Pool None
Community Features None
Utilities Available Cable Available, Electricity Available, Natural Gas Available, Phone Available, Water Available
Waterfront Description Lake Front
View Lake
Roof Type Composition,Ridge Vents,Shingle
Street Surface Asphalt
Accessibility None
Handicap Access None
Porch Deck, Front Porch, Patio
Private Pool false
Building
Lot Description Cul-De-Sac, Lake On Lot, Landscaped, Private, Sloped, Wooded
Story One
Foundation None
Sewer Septic Tank
Water Public
Architectural Style Traditional
Level or Stories One
Structure Type Stone,Vinyl Siding
New Construction No
Construction Status Resale
Schools
Elementary Schools Hall - Other
Middle Schools East Hall
High Schools East Hall
Others
Senior Community no
Restrictions false
Acceptable Financing Cash, Conventional
Listing Terms Cash, Conventional
Special Listing Condition None





