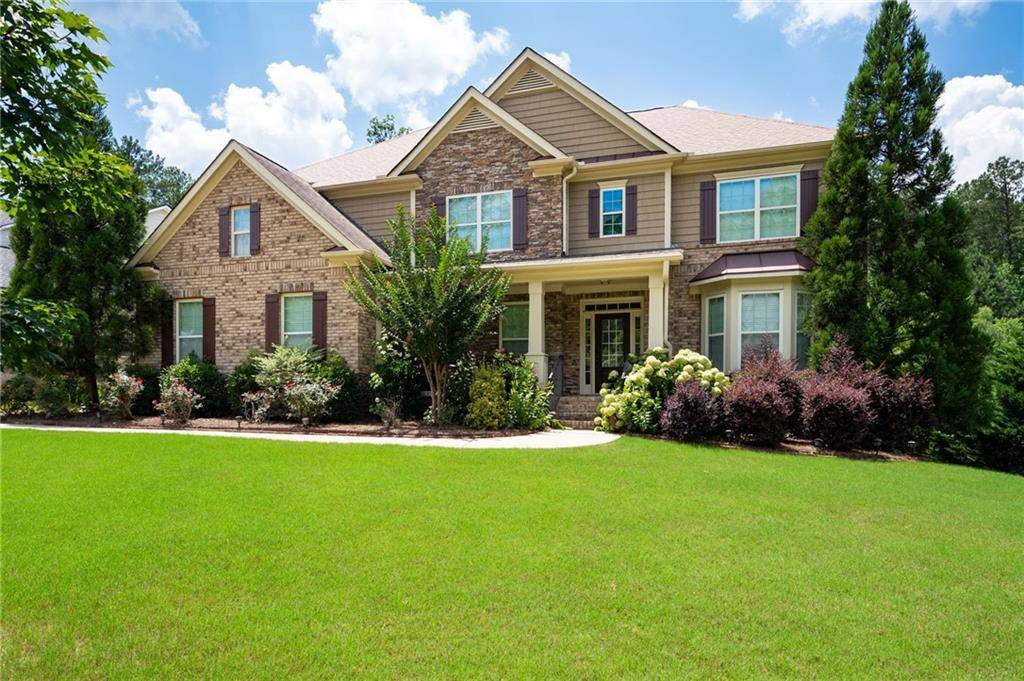3225 Sundew DR NW Acworth, GA 30101
5 Beds
4 Baths
5,050 SqFt
OPEN HOUSE
Sat Jul 12, 12:00pm - 2:00pm
UPDATED:
Key Details
Property Type Single Family Home
Sub Type Single Family Residence
Listing Status Active
Purchase Type For Sale
Square Footage 5,050 sqft
Price per Sqft $158
Subdivision Silveroak
MLS Listing ID 7613905
Style Traditional
Bedrooms 5
Full Baths 4
Construction Status Resale
HOA Fees $100/mo
HOA Y/N Yes
Year Built 2014
Annual Tax Amount $7,992
Tax Year 2024
Lot Size 0.726 Acres
Acres 0.726
Property Sub-Type Single Family Residence
Source First Multiple Listing Service
Property Description
Inside, you'll find room for everyone with five large bedrooms and a flexible bonus room that can be a sixth bedroom, media room, or play space. The main level features real hardwood floors, a home office with French doors, and a guest suite ideal for visitors or extended family. The living area is bright and open with custom built-ins and a fireplace—great for cozy nights in.
The kitchen is made for gathering, with stainless steel appliances, granite counters, double ovens, and a central island that brings everyone together. Relax in the great room with a second fireplace, or step outside to your deck overlooking the backyard where you can enjoy a morning coffee or relax in the evening. Upstairs, the oversized primary suite includes a relaxing sitting area and spa-like bathroom, while the additional bedrooms offer space and privacy for all.
Located just 5 minutes from downtown Acworth with its charming shops and local restaurants, and close to Brookstone Golf & Country Club for weekend tee times or social gatherings.
This is more than just a house—it's a lifestyle. Come see why this one feels like home.
Location
State GA
County Cobb
Area Silveroak
Lake Name None
Rooms
Bedroom Description Oversized Master,Sitting Room
Other Rooms None
Basement Bath/Stubbed, Daylight, Exterior Entry, Full, Interior Entry, Unfinished
Main Level Bedrooms 1
Dining Room Butlers Pantry, Seats 12+
Kitchen Breakfast Bar, Breakfast Room, Cabinets Stain, Kitchen Island, Pantry Walk-In, Stone Counters, View to Family Room, Pantry, Solid Surface Counters
Interior
Interior Features Coffered Ceiling(s), Crown Molding, Disappearing Attic Stairs, Double Vanity, Entrance Foyer 2 Story, High Ceilings 10 ft Main, Tray Ceiling(s)
Heating Central
Cooling Ceiling Fan(s), Central Air
Flooring Carpet, Hardwood
Fireplaces Number 2
Fireplaces Type Electric, Factory Built, Great Room, Living Room
Equipment None
Window Features Insulated Windows
Appliance Dishwasher, Double Oven, Gas Cooktop, Microwave, Refrigerator
Laundry Main Level, Laundry Room, Other
Exterior
Exterior Feature Private Yard, Private Entrance, Rear Stairs
Parking Features Attached, Garage
Garage Spaces 3.0
Fence None
Pool None
Community Features Clubhouse, Homeowners Assoc, Pool, Tennis Court(s), Street Lights, Sidewalks, Playground, Near Schools
Utilities Available Cable Available, Electricity Available, Natural Gas Available, Phone Available, Sewer Available, Underground Utilities, Water Available
Waterfront Description None
View Y/N Yes
View Trees/Woods
Roof Type Other,Composition
Street Surface Paved
Accessibility None
Handicap Access None
Porch Deck
Total Parking Spaces 3
Private Pool false
Building
Lot Description Back Yard, Landscaped, Other
Story Two
Foundation See Remarks, Slab
Sewer Public Sewer
Water Public
Architectural Style Traditional
Level or Stories Two
Structure Type Brick 4 Sides,HardiPlank Type,Wood Siding
Construction Status Resale
Schools
Elementary Schools Frey
Middle Schools Durham
High Schools Allatoona
Others
HOA Fee Include Swim,Tennis
Senior Community no
Restrictions false
Tax ID 20011800420






