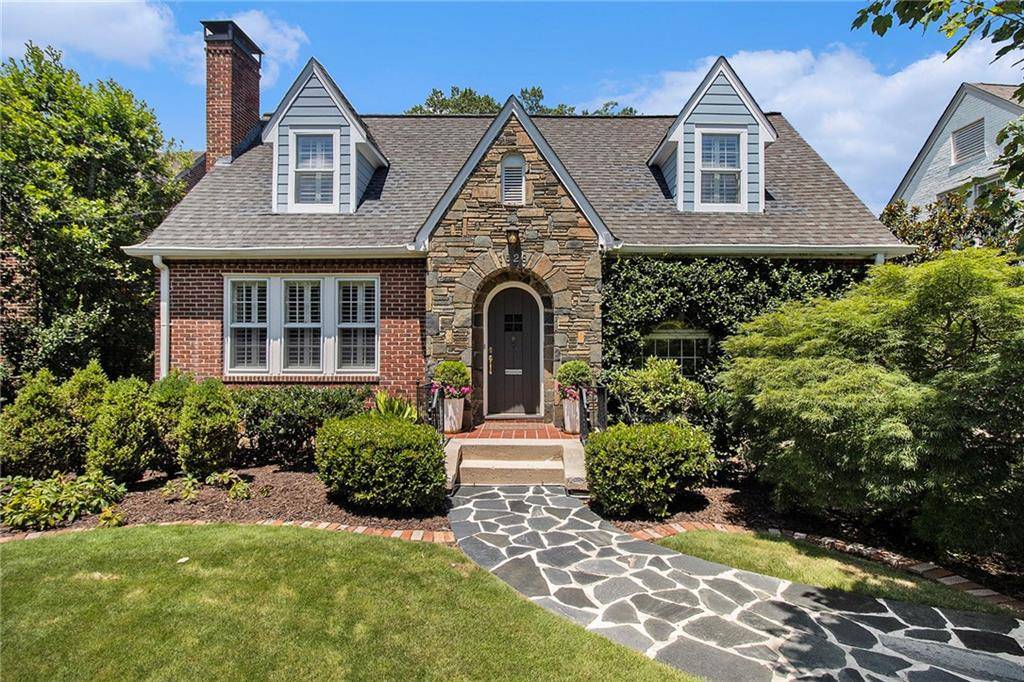1528 N Highland AVE NE Atlanta, GA 30306
3 Beds
3.5 Baths
3,071 SqFt
UPDATED:
Key Details
Property Type Single Family Home
Sub Type Single Family Residence
Listing Status Active
Purchase Type For Sale
Square Footage 3,071 sqft
Price per Sqft $421
Subdivision Morningside
MLS Listing ID 7613932
Style Tudor
Bedrooms 3
Full Baths 3
Half Baths 1
Construction Status Resale
HOA Y/N No
Year Built 1935
Annual Tax Amount $17,431
Tax Year 2024
Lot Size 9,901 Sqft
Acres 0.2273
Property Sub-Type Single Family Residence
Source First Multiple Listing Service
Property Description
The front sun room provides an ideal home office setting, while the Oversized Dining Room leads to a top-of-the-line Gourmet Kitchen, complete with a Cozy Breakfast Area and cabinetry. The kitchen connects to a welcoming TV/den, featuring French doors that open to a Large Deck, perfect for entertaining with ample seating and a barbecue area Overlooking a Lush, Professionally Landscaped Backyard and Motor Court.
On the main level, you'll find two Spacious Guest Bedrooms accompanied by two additional bathrooms, one of which is en suite, along with a wet bar—all adorned with Beautiful Hardwood Floors Throughout. The second floor showcases an Oversize Primary Suite with High Ceilings, a separate TV/hang out area, an Impressive Closet, and a Luxurious Spa-Like Bathroom.
The Terrace Level/Basement is equally remarkable, featuring High Ceilings and Abundant Natural Light, making it perfect for a variety of uses. Currently utilized as a man cave, it includes an exercise area, project space, and plenty of storage.
The property is fully fenced, with a remote-controlled Gated Motor Court for added convenience and security.
Location
State GA
County Fulton
Area Morningside
Lake Name None
Rooms
Bedroom Description Oversized Master,Sitting Room
Other Rooms None
Basement Daylight, Driveway Access, Exterior Entry, Full, Interior Entry, Unfinished
Main Level Bedrooms 2
Dining Room Seats 12+, Separate Dining Room
Kitchen Cabinets White, Eat-in Kitchen, Keeping Room, View to Family Room
Interior
Interior Features Bookcases, Double Vanity, Entrance Foyer, High Ceilings 9 ft Lower, High Ceilings 9 ft Main, High Ceilings 9 ft Upper
Heating Electric, Forced Air, Natural Gas, Zoned
Cooling Ceiling Fan(s), Central Air
Flooring Hardwood
Fireplaces Number 1
Fireplaces Type Living Room
Equipment Dehumidifier, Irrigation Equipment
Window Features Skylight(s)
Appliance Dishwasher, Disposal, Dryer, Gas Range, Gas Water Heater, Microwave, Refrigerator, Washer
Laundry Upper Level
Exterior
Exterior Feature Permeable Paving, Private Entrance, Private Yard, Rear Stairs
Parking Features Driveway, Level Driveway, Parking Pad
Fence Back Yard, Chain Link, Wood
Pool None
Community Features None
Utilities Available Cable Available, Phone Available, Underground Utilities
Waterfront Description None
View Y/N Yes
View City
Roof Type Composition,Shingle
Street Surface Paved
Accessibility None
Handicap Access None
Porch Deck, Rear Porch
Total Parking Spaces 2
Private Pool false
Building
Lot Description Back Yard, Front Yard, Landscaped, Level, Private
Story Two
Foundation Concrete Perimeter
Sewer Public Sewer
Water Public
Architectural Style Tudor
Level or Stories Two
Structure Type Brick 4 Sides
Construction Status Resale
Schools
Elementary Schools Morningside-
Middle Schools David T Howard
High Schools Midtown
Others
Senior Community no
Restrictions false
Tax ID 17 000300100157
Acceptable Financing Cash, Conventional
Listing Terms Cash, Conventional
Virtual Tour https://listings.nextdoorphotos.com/vd/201111006






