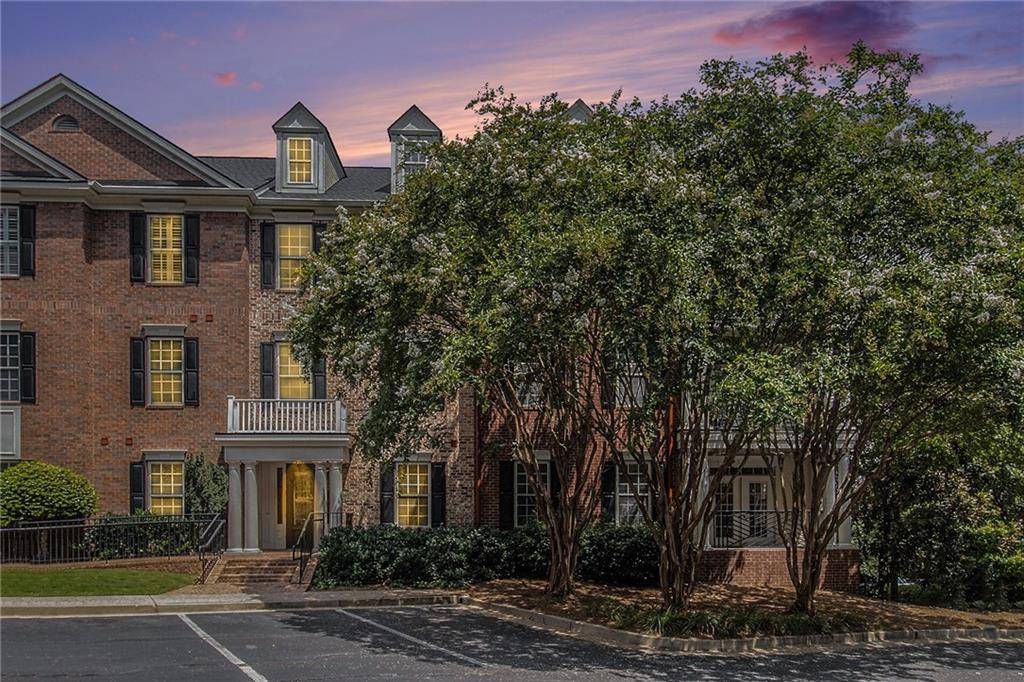4810 Ivy Ridge DR SE #204 Smyrna, GA 30339
2 Beds
2 Baths
1,630 SqFt
UPDATED:
Key Details
Property Type Condo
Sub Type Condominium
Listing Status Active
Purchase Type For Sale
Square Footage 1,630 sqft
Price per Sqft $230
Subdivision The Manor At Olde Ivy
MLS Listing ID 7613987
Style Mid-Rise (up to 5 stories),Traditional
Bedrooms 2
Full Baths 2
Construction Status Resale
HOA Fees $449/mo
HOA Y/N Yes
Year Built 2003
Annual Tax Amount $4,556
Tax Year 2024
Lot Size 6,969 Sqft
Acres 0.16
Property Sub-Type Condominium
Source First Multiple Listing Service
Property Description
This light-filled condo offers an open-concept layout with granite countertops, built-in bookshelves, and a cozy fireplace, perfect for relaxing or entertaining.
The oversized primary suite is a true retreat, featuring a double vanity, soaking tub with shower, and a generous walk-in closet. Enjoy your morning coffee or evening wind-down on the large private deck. Olde Ivy is a gated community with resort-style amenities including a pool, clubhouse, fitness center, and beautifully landscaped walking trails. The active HOA hosts monthly social events, creating a vibrant and welcoming atmosphere. Additional highlights include an in-unit washer and dryer, a reserved parking spot in the deck, and a private storage unit. Please note: there is no refrigerator. All of this in a prime location just minutes from Truist Park, the heart of Vinings, and with easy access to I-285, putting shopping, dining, and entertainment right at your fingertips.
Don't miss your chance to enjoy low-maintenance living in one of the area's most desirable communities!
Location
State GA
County Cobb
Area The Manor At Olde Ivy
Lake Name None
Rooms
Bedroom Description Master on Main,Oversized Master
Other Rooms None
Basement None
Main Level Bedrooms 2
Dining Room Open Concept
Kitchen Breakfast Bar, Cabinets Stain, Eat-in Kitchen, Solid Surface Counters, View to Family Room
Interior
Interior Features Bookcases, His and Hers Closets, Walk-In Closet(s)
Heating Forced Air, Natural Gas
Cooling Ceiling Fan(s), Central Air
Flooring Carpet, Ceramic Tile, Hardwood
Fireplaces Number 1
Fireplaces Type Factory Built, Family Room, Gas Log
Equipment None
Window Features Aluminum Frames,Insulated Windows
Appliance Dishwasher, Disposal, Dryer, Gas Cooktop, Gas Oven, Gas Water Heater, Microwave, Washer
Laundry Gas Dryer Hookup, Laundry Room, Main Level
Exterior
Exterior Feature Storage
Parking Features Assigned, Covered, Deeded, Garage
Garage Spaces 1.0
Fence None
Pool None
Community Features Clubhouse, Fitness Center, Gated, Homeowners Assoc, Near Shopping, Pool
Utilities Available Cable Available, Electricity Available, Natural Gas Available, Water Available
Waterfront Description None
View Y/N Yes
View Other
Roof Type Composition
Street Surface Concrete
Accessibility None
Handicap Access None
Porch Covered, Patio
Total Parking Spaces 1
Private Pool false
Building
Lot Description Other
Story One
Foundation Slab
Sewer Public Sewer
Water Public
Architectural Style Mid-Rise (up to 5 stories), Traditional
Level or Stories One
Structure Type Brick 4 Sides
Construction Status Resale
Schools
Elementary Schools Nickajack
Middle Schools Campbell
High Schools Campbell
Others
HOA Fee Include Gas,Insurance,Maintenance Grounds,Maintenance Structure,Pest Control,Sewer,Swim,Termite,Trash
Senior Community no
Restrictions true
Tax ID 17082100800
Ownership Condominium
Financing no
Virtual Tour https://u.listvt.com/mls/201374286






