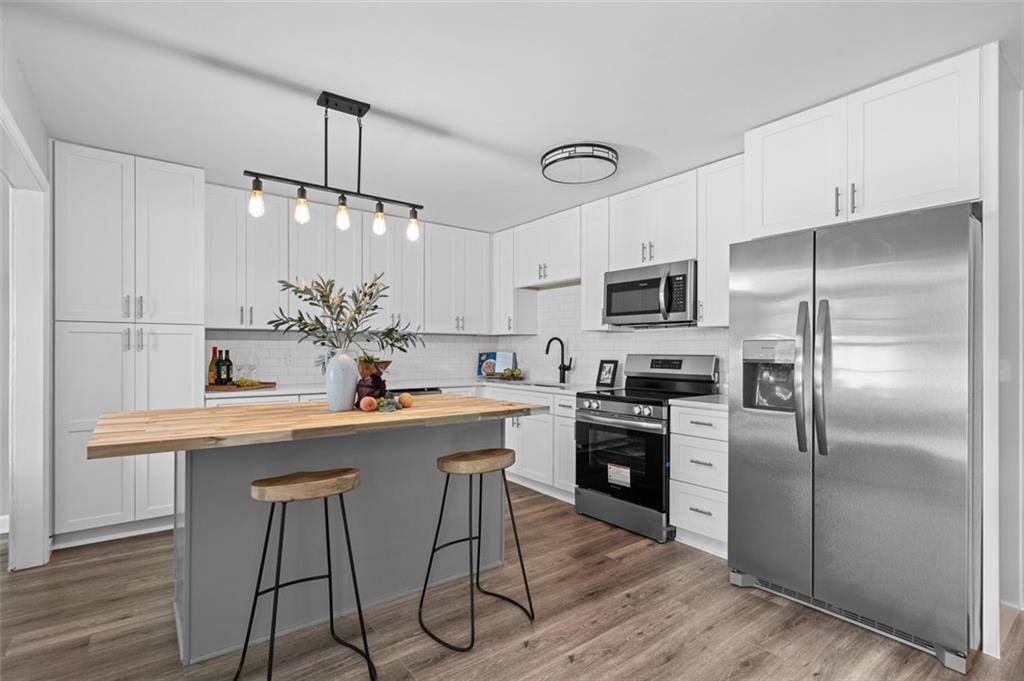4128 Worth ST Acworth, GA 30101
4 Beds
2 Baths
1,800 SqFt
UPDATED:
Key Details
Property Type Single Family Home
Sub Type Single Family Residence
Listing Status Coming Soon
Purchase Type For Sale
Square Footage 1,800 sqft
Price per Sqft $233
Subdivision Acworth Meadows
MLS Listing ID 7614498
Style Ranch
Bedrooms 4
Full Baths 2
Construction Status Resale
HOA Y/N No
Year Built 1968
Annual Tax Amount $2,663
Tax Year 2024
Lot Size 8,712 Sqft
Acres 0.2
Property Sub-Type Single Family Residence
Source First Multiple Listing Service
Property Description
This beautifully renovated 3 or 4 bedroom ranch offers nearly 1,800 square feet of stylish living space on a spacious corner lot. Step inside to discover an open concept layout with brand new flooring throughout, and a designer kitchen featuring quartz countertops, a large butcher block island, and all-new stainless steel appliances flowing into a sunlit vaulted dining area.
The oversized living room includes a cozy fireplace and plenty of room to relax or entertain. Need even more space? A massive bonus room adds 400+ square feet of flexible space. Perfect for a fourth bedroom, home office, media room, or guest suite. Fresh paint inside and out, plus a brand-new HVAC system (2025), make this home move-in ready.
Out back, the detached garage is a rare find ideal for boat storage, a workshop, or extra vehicles, with additional side storage included. The fenced backyard has plenty of room to add a pool or create your own private oasis.
You're just minutes from Lake Allatoona and have quick access to I-75. This home truly has it all, located in one of Acworth's most sought-after neighborhoods.
Location
State GA
County Cobb
Area Acworth Meadows
Lake Name None
Rooms
Bedroom Description Master on Main,Other
Other Rooms Garage(s), RV/Boat Storage, Workshop
Basement None
Main Level Bedrooms 4
Dining Room Dining L, Separate Dining Room
Kitchen Breakfast Bar, Eat-in Kitchen, Kitchen Island, Other
Interior
Interior Features High Ceilings 9 ft Main
Heating Natural Gas
Cooling Attic Fan, Central Air, Other
Flooring Hardwood, Tile
Fireplaces Number 1
Fireplaces Type Living Room
Equipment None
Window Features Insulated Windows
Appliance Dishwasher, Gas Oven, Microwave, Refrigerator
Laundry Laundry Room
Exterior
Exterior Feature Private Entrance, Private Yard, Rain Gutters, Storage
Parking Features Detached, Driveway, Garage, Level Driveway
Garage Spaces 2.0
Fence Fenced, Wood
Pool None
Community Features Fishing, Lake, Near Shopping, Near Trails/Greenway, Park
Utilities Available Natural Gas Available
Waterfront Description None
View Y/N Yes
View Neighborhood
Roof Type Shingle
Street Surface Concrete
Accessibility Accessible Bedroom, Accessible Entrance, Accessible Full Bath
Handicap Access Accessible Bedroom, Accessible Entrance, Accessible Full Bath
Porch Front Porch, Patio
Total Parking Spaces 6
Private Pool false
Building
Lot Description Back Yard, Corner Lot, Front Yard, Level
Story One
Foundation None
Sewer Public Sewer
Water Public
Architectural Style Ranch
Level or Stories One
Structure Type Wood Siding
Construction Status Resale
Schools
Elementary Schools Mccall Primary/Acworth Intermediate
Middle Schools Barber
High Schools North Cobb
Others
Senior Community no
Restrictions false
Tax ID 20006800540






