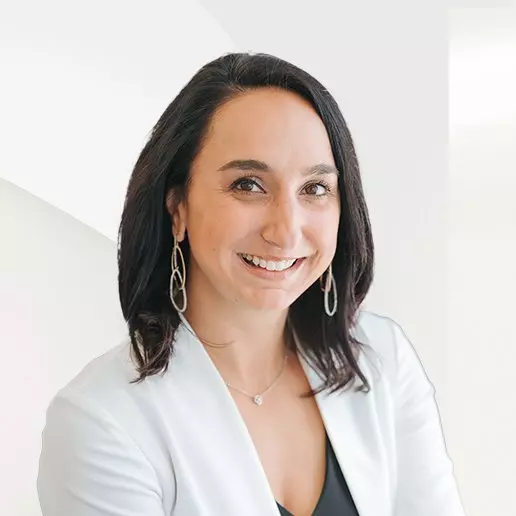
3625 River Summit TRL Duluth, GA 30097
4 Beds
2.5 Baths
2,842 SqFt
UPDATED:
Key Details
Property Type Single Family Home
Sub Type Single Family Residence
Listing Status Coming Soon
Purchase Type For Sale
Square Footage 2,842 sqft
Price per Sqft $182
Subdivision Summit At Riverbrooke
MLS Listing ID 7676615
Style Traditional
Bedrooms 4
Full Baths 2
Half Baths 1
Construction Status Resale
HOA Fees $325/Semi-Annually
HOA Y/N Yes
Year Built 1993
Annual Tax Amount $4,308
Tax Year 2024
Lot Size 8,276 Sqft
Acres 0.19
Property Sub-Type Single Family Residence
Source First Multiple Listing Service
Property Description
The spacious living and family area welcomes you with warmth and natural light, creating the perfect place to relax or gather with loved ones. The open layout flows effortlessly into the dining area which makes it an ideal space for hosting dinner parties or casual meals. Meanwhile, the renovated kitchen features sleek countertops, updated cabinetry, and designer fixtures. Enjoy the added comfort of a bright sunroom, perfect for morning coffee or quiet moments, and a versatile bonus room that's great for a home office or playroom.
Upstairs, the primary suite is a true retreat with elegant tray ceilings, a spacious walk-in closet, and a beautifully remodeled ensuite bathroom with a custom vanity and enclosed shower. Three additional bedrooms offer comfort and flexibility, while the updated baths shine with modern style and enjoy the convenience of the laundry room on the bedroom level. Step outside to your covered porch perfect for relaxing or entertaining while overlooking the spacious fenced backyard that's perfect for any outdoor activities you enjoy.
With every major system upgraded and every space refreshed, this move-in-ready home blends comfort, function, and timeless charm—One mile away from downtown Duluth restaurants ,shopping and enjoy festivals, events ,music, parks with top-rated schools! Tax records do not reflect both room additions !
Location
State GA
County Gwinnett
Area Summit At Riverbrooke
Lake Name None
Rooms
Bedroom Description Oversized Master
Other Rooms None
Basement None
Dining Room Seats 12+, Separate Dining Room
Kitchen Breakfast Bar, Breakfast Room, Cabinets Stain, Eat-in Kitchen, Kitchen Island, Pantry, Stone Counters
Interior
Interior Features Double Vanity, Entrance Foyer 2 Story, High Ceilings 9 ft Main, High Ceilings 9 ft Upper, Tray Ceiling(s), Vaulted Ceiling(s), Walk-In Closet(s)
Heating Electric, Forced Air
Cooling Ceiling Fan(s), Central Air
Flooring Bamboo, Ceramic Tile, Hardwood, Luxury Vinyl
Fireplaces Number 2
Fireplaces Type Factory Built, Family Room
Equipment None
Window Features Insulated Windows
Appliance Other
Laundry In Hall, Laundry Room
Exterior
Exterior Feature Private Entrance, Private Yard, Other
Parking Features Driveway, Garage, Garage Faces Front
Garage Spaces 2.0
Fence Back Yard, Fenced, Privacy, Wood
Pool None
Community Features Homeowners Assoc, Lake, Near Public Transport, Near Schools, Near Shopping, Park, Playground, Pool, Sidewalks, Street Lights, Tennis Court(s), Other
Utilities Available Cable Available, Electricity Available, Natural Gas Available, Phone Available, Sewer Available, Water Available
Waterfront Description None
View Y/N Yes
View Neighborhood, Trees/Woods
Roof Type Shingle
Street Surface Asphalt
Accessibility None
Handicap Access None
Porch Covered, Patio, Rear Porch
Total Parking Spaces 6
Private Pool false
Building
Lot Description Back Yard, Front Yard, Landscaped, Private
Story Two
Foundation Slab
Sewer Public Sewer
Water Public
Architectural Style Traditional
Level or Stories Two
Structure Type HardiPlank Type
Construction Status Resale
Schools
Elementary Schools Chattahoochee - Gwinnett
Middle Schools Coleman
High Schools Duluth
Others
Senior Community no
Restrictions true
Tax ID R7204 342
Acceptable Financing Cash, Conventional, FHA, VA Loan
Listing Terms Cash, Conventional, FHA, VA Loan







