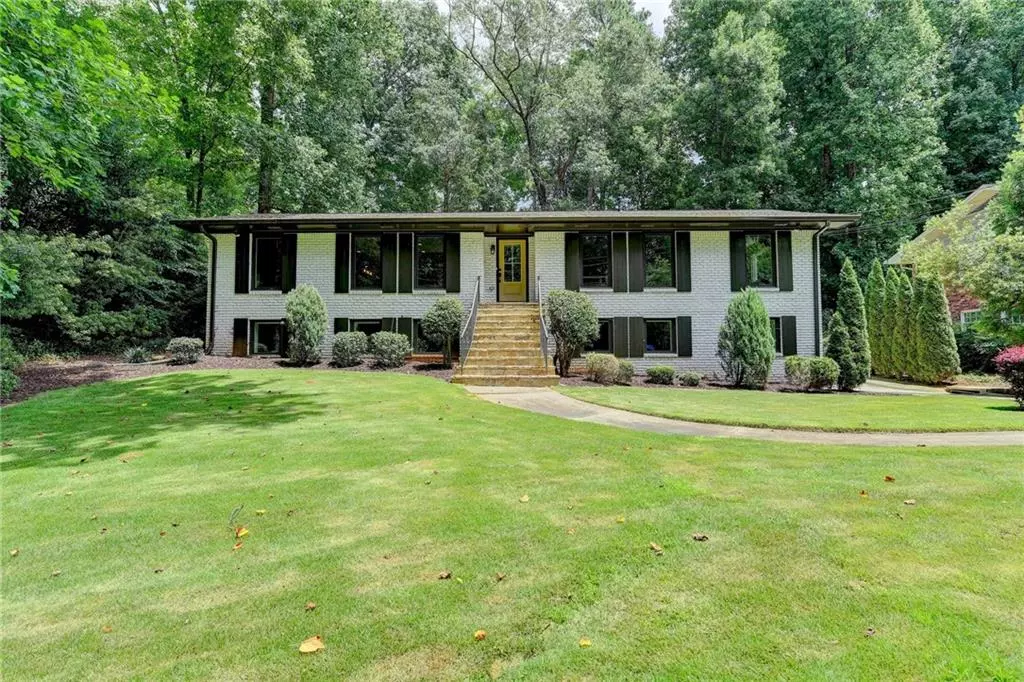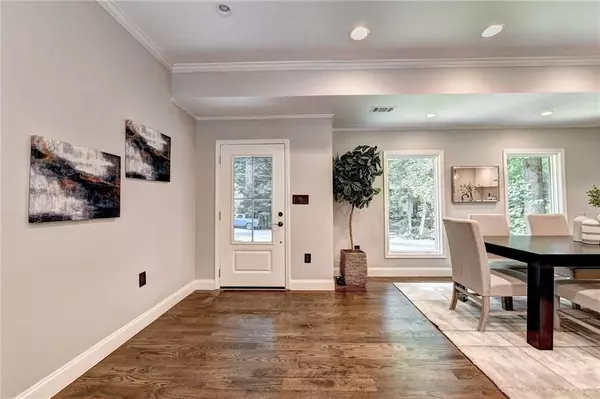$760,000
$775,000
1.9%For more information regarding the value of a property, please contact us for a free consultation.
5 Beds
3.5 Baths
3,274 SqFt
SOLD DATE : 10/29/2021
Key Details
Sold Price $760,000
Property Type Single Family Home
Sub Type Single Family Residence
Listing Status Sold
Purchase Type For Sale
Square Footage 3,274 sqft
Price per Sqft $232
Subdivision Oak Grove
MLS Listing ID 6915964
Sold Date 10/29/21
Style Traditional
Bedrooms 5
Full Baths 3
Half Baths 1
Construction Status Updated/Remodeled
HOA Y/N No
Originating Board FMLS API
Year Built 1963
Annual Tax Amount $6,059
Tax Year 2020
Lot Size 0.400 Acres
Acres 0.4
Property Description
Welcome to this fabulous renovation in Oak Grove school district! Taken down to the studs, this property exudes a luxurious feel from the moment you walk in. The open concept plan allows for great entertaining with living room, dining room and kitchen within full view and gleaming new hardwood floors throughout the home. Upgrades galore featured in the Chef's kitchen with a Kitchen Aid Professional Series Range with 2 ovens and 6 burners, Kitchen Aid Microwave Drawer and a huge island for family seating. The piece de resistance is the butler's pantry with plenty of cabinetry and shelving for all of your culinary needs. The primary suite is completely revamped with his and her closets and a ensuite bath featuring a luxurious jetted soaker tub, double vanity and spacious shower. Two additional bedrooms and one full bathroom complete the main floor living. Entertain family and friends in the terrace level complete with own entrance, wet bar, media and game area. Two bedrooms, 1.5 baths and an office create a perfect space for in-laws or teens to have their own privacy. Last but not least, relax on the back deck and view the beautifully manicured back yard. New HVAC, Pella windows, water heater, enclosed 2 car garage and for pet friendly families, a dog wash area are some of the many, many features that make this home special. Don't delay, this won't be on the market long!
Location
State GA
County Dekalb
Area 52 - Dekalb-West
Lake Name None
Rooms
Bedroom Description Master on Main
Other Rooms None
Basement Daylight, Exterior Entry, Finished, Finished Bath, Full, Interior Entry
Main Level Bedrooms 3
Dining Room Butlers Pantry, Open Concept
Interior
Interior Features Double Vanity, High Ceilings 9 ft Main, His and Hers Closets, Walk-In Closet(s), Wet Bar
Heating Electric, Natural Gas
Cooling Ceiling Fan(s), Central Air, Zoned
Flooring Carpet, Ceramic Tile, Hardwood
Fireplaces Type None
Window Features None
Appliance Dishwasher, Disposal, Double Oven, Gas Oven, Gas Range, Microwave, Range Hood, Refrigerator, Self Cleaning Oven
Laundry Laundry Room, Main Level, Mud Room
Exterior
Parking Features Attached, Driveway, Garage, Garage Door Opener, Garage Faces Side, Kitchen Level, Parking Pad
Garage Spaces 2.0
Fence None
Pool None
Community Features Near Schools, Near Shopping, Park, Street Lights
Utilities Available Cable Available, Electricity Available, Natural Gas Available, Phone Available, Underground Utilities
Waterfront Description None
View Other
Roof Type Shingle
Street Surface Asphalt
Accessibility None
Handicap Access None
Porch Deck
Total Parking Spaces 2
Building
Lot Description Back Yard, Front Yard, Landscaped, Level, Private
Story One
Sewer Septic Tank
Water Public
Architectural Style Traditional
Level or Stories One
Structure Type Brick 4 Sides
New Construction No
Construction Status Updated/Remodeled
Schools
Elementary Schools Oak Grove - Dekalb
Middle Schools Henderson - Dekalb
High Schools Lakeside - Dekalb
Others
Senior Community no
Restrictions false
Tax ID 18 161 03 051
Special Listing Condition None
Read Less Info
Want to know what your home might be worth? Contact us for a FREE valuation!

Our team is ready to help you sell your home for the highest possible price ASAP

Bought with RE/MAX Around Atlanta Realty






