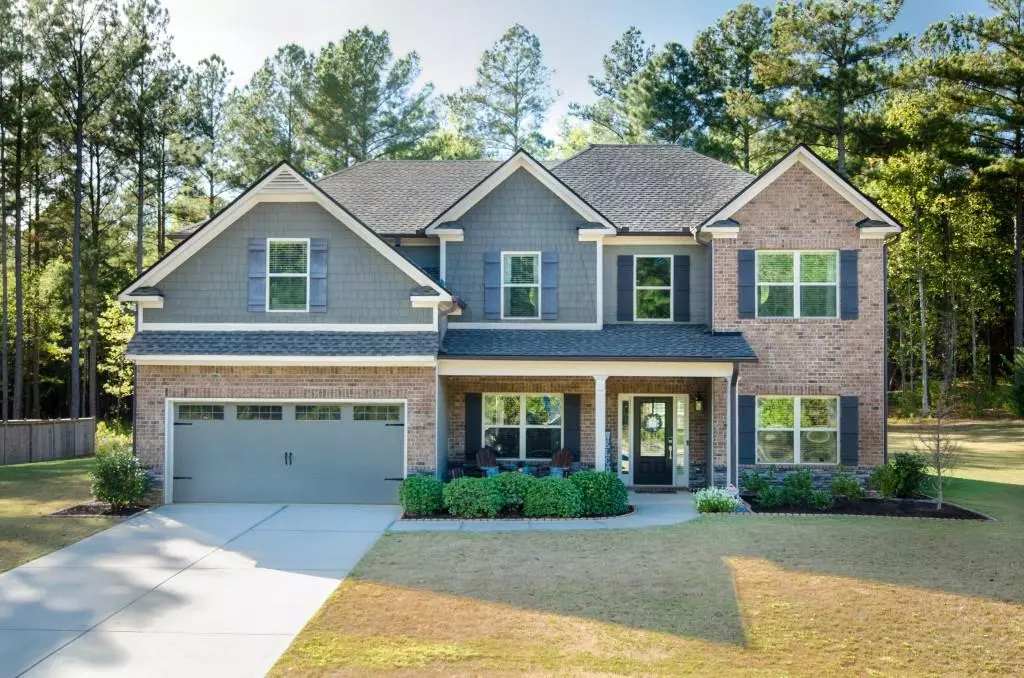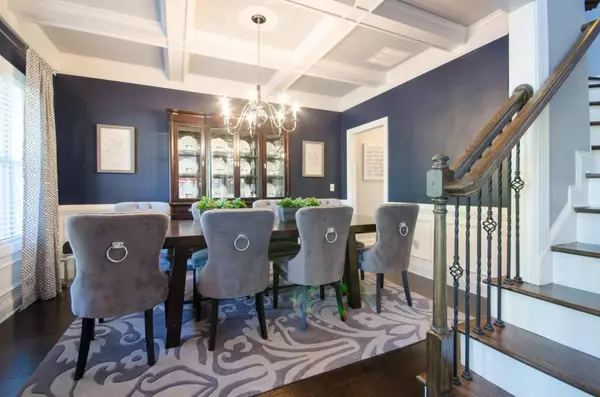$330,500
$338,000
2.2%For more information regarding the value of a property, please contact us for a free consultation.
4 Beds
2.5 Baths
3,212 SqFt
SOLD DATE : 12/06/2019
Key Details
Sold Price $330,500
Property Type Single Family Home
Sub Type Single Family Residence
Listing Status Sold
Purchase Type For Sale
Square Footage 3,212 sqft
Price per Sqft $102
Subdivision Willows At Creekside
MLS Listing ID 6634378
Sold Date 12/06/19
Style Craftsman
Bedrooms 4
Full Baths 2
Half Baths 1
Construction Status Resale
HOA Y/N No
Originating Board FMLS API
Year Built 2016
Annual Tax Amount $3,325
Tax Year 2018
Lot Size 1.010 Acres
Acres 1.01
Property Description
This gorgeous 4 bedroom, 2.5 bath home is filled with too many builder upgrades and custom owner upgrades to list. The main level offers hardwoods throughout, separate dining room with coffered ceiling, and formal living room/study. Half bath on the main level with upgraded cabinetry and granite counters. The spacious kitchen features an island with pendant lights, granite countertops, breakfast area, upgraded 42" cabinets, butlers pantry and over-sized walk-in pantry. Family room features custom built-in bookcases surrounding the stone fireplace. The master suite has separate his/hers vanities, separate tub and shower, and walk-in closet. Also upstairs are three secondary bedrooms, spacious bonus room, and laundry room. All GAS: stove, water heater, furnaces and fireplace (which is a rare upgrade for the neighborhood). Recent designer upgrades by owners include custom kitchen banquette, mud room with storage cubbies, window blinds throughout, double curtain rods throughout, upgraded light fixtures throughout, custom closet systems, oversized patio, fire pit, and professional landscaping with rubber mulch. Integrated Nest products: both thermostats, all fire/carbon monoxide detectors, and video doorbell. This is a must see home in the Walnut Grove District!
Location
State GA
County Walton
Area 141 - Walton County
Lake Name None
Rooms
Bedroom Description None
Other Rooms None
Basement None
Dining Room Butlers Pantry, Separate Dining Room
Interior
Interior Features Bookcases, Coffered Ceiling(s), Disappearing Attic Stairs, Double Vanity, High Ceilings 9 ft Main, Walk-In Closet(s)
Heating Forced Air, Natural Gas
Cooling Ceiling Fan(s), Central Air
Flooring Carpet, Ceramic Tile, Hardwood
Fireplaces Number 1
Fireplaces Type Factory Built, Family Room, Gas Starter
Window Features Insulated Windows
Appliance Dishwasher, Double Oven, Dryer, Gas Cooktop, Gas Oven, Gas Range, Gas Water Heater, Microwave
Laundry Laundry Room, Upper Level
Exterior
Exterior Feature None
Parking Features Garage, Garage Door Opener, Garage Faces Front, Kitchen Level, Level Driveway
Garage Spaces 2.0
Fence None
Pool None
Community Features Homeowners Assoc
Utilities Available Electricity Available, Natural Gas Available, Phone Available, Underground Utilities, Water Available
Waterfront Description None
View Other
Roof Type Composition
Street Surface Asphalt
Accessibility None
Handicap Access None
Porch Front Porch, Patio
Total Parking Spaces 2
Building
Lot Description Back Yard, Front Yard, Landscaped, Level, Wooded
Story Two
Sewer Septic Tank
Water Public
Architectural Style Craftsman
Level or Stories Two
Structure Type Brick Front, Cement Siding
New Construction No
Construction Status Resale
Schools
Elementary Schools Walnut Grove - Walton
Middle Schools Youth
High Schools Walnut Grove
Others
Senior Community no
Restrictions false
Tax ID N066A00000053000
Ownership Fee Simple
Financing no
Special Listing Condition None
Read Less Info
Want to know what your home might be worth? Contact us for a FREE valuation!

Our team is ready to help you sell your home for the highest possible price ASAP

Bought with Harry Norman Realtors






