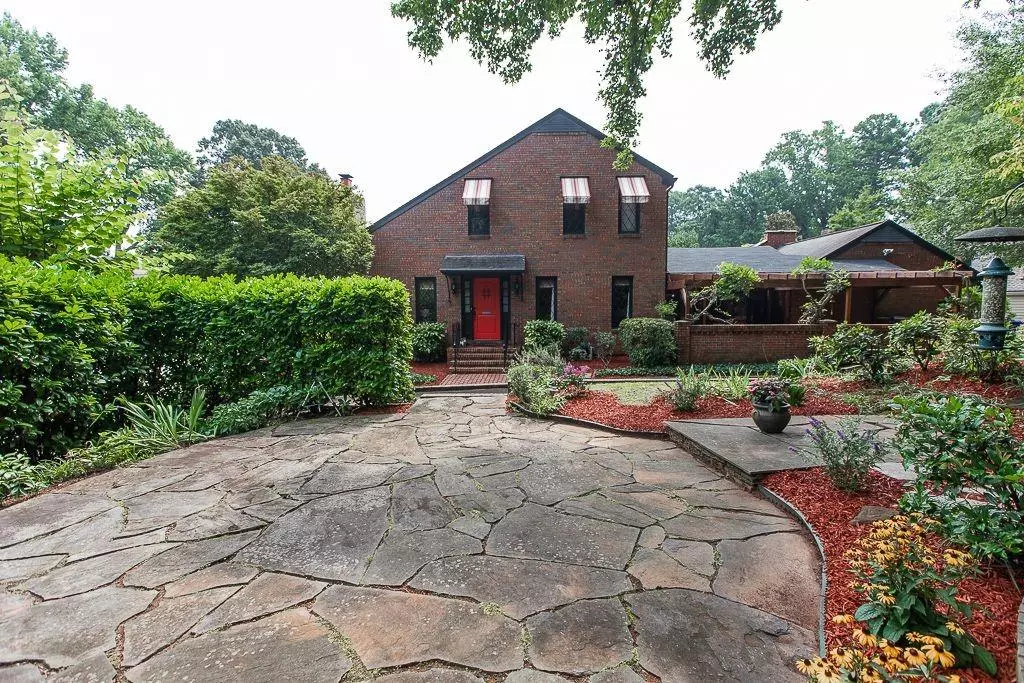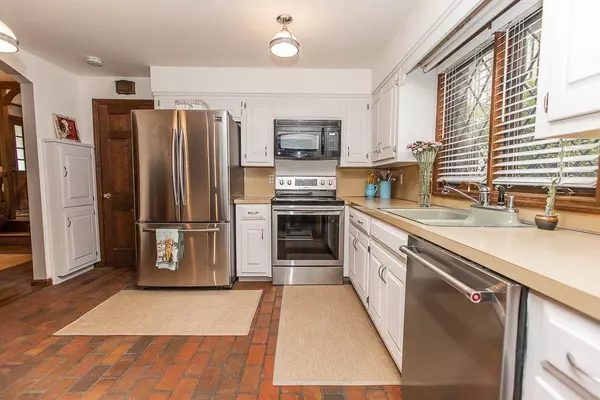$589,900
$599,900
1.7%For more information regarding the value of a property, please contact us for a free consultation.
2 Beds
2 Baths
1,581 SqFt
SOLD DATE : 08/30/2021
Key Details
Sold Price $589,900
Property Type Single Family Home
Sub Type Single Family Residence
Listing Status Sold
Purchase Type For Sale
Square Footage 1,581 sqft
Price per Sqft $373
Subdivision Charter Square
MLS Listing ID 6917304
Sold Date 08/30/21
Style Cluster Home
Bedrooms 2
Full Baths 2
Construction Status Resale
HOA Y/N No
Originating Board FMLS API
Year Built 1968
Annual Tax Amount $5,918
Tax Year 2020
Lot Size 8,712 Sqft
Acres 0.2
Property Description
Stunning original Decatur home built to owner’s exact specifications. English-style cottage bursting with architectural charm. Meticulously landscaped garden space great for entertaining. Open entrance to original brick and wood flooring, large living room, spacious dining room, and original windows. Bright kitchen with white cabinets and SS appliances. Large living room with vaulted ceilings and magnificent stone fireplace. Upstairs with two bedrooms and a hallway library with built-in shelving. Large office/entertainment space, game room, workout room, or entertaining space. Inviting private outdoor brick patio with a newly constructed pergola. Patio overlooks peaceful garden and bird sanctuary. Ample space for outdoor dining, BBQ gatherings, reading, or enjoying sunrise/sunsets. New HVAC, New garage door openers, New paint, New skylights, New pergola, and New awnings. Walking distance to downtown Decatur restaurants, bars, boutiques, Agnes Scott College, and DeKalb County courthouse. Adjacent to dog park and playground facilities. Adair Park/Lenox Park/Revised Druid Hills (off West Ponce de Leon Avenue). Access to MARTA and highways (I-20, I-285, GA Hwy 78, GA Hwy 29, GA Hwy 278). Minutes to downtown Atlanta, CDC, Emory, and Atlanta. airport. Designated bike lanes with proximity to Stone Mountain trail and Atlanta Belt line). PRIME LOCATION for everything you need. NO HOA** LOCK BOTH KNOBS ON THE FRONT AND PLEASE LOCK THE PATIO DOOR. THIS IS VERY IMPORTANT***
Location
State GA
County Dekalb
Area 52 - Dekalb-West
Lake Name None
Rooms
Bedroom Description Other
Other Rooms Pergola
Basement None
Dining Room Separate Dining Room
Interior
Interior Features Beamed Ceilings, Bookcases, Entrance Foyer, High Ceilings 9 ft Main, High Speed Internet, Walk-In Closet(s)
Heating Central, Electric, Heat Pump, Hot Water
Cooling Ceiling Fan(s), Central Air, Electric Air Filter, Heat Pump, Window Unit(s)
Flooring Carpet, Ceramic Tile, Hardwood
Fireplaces Number 1
Fireplaces Type Glass Doors, Living Room, Masonry
Window Features Skylight(s)
Appliance Dishwasher, Disposal, Dryer, Electric Cooktop, Electric Oven, Electric Range, Electric Water Heater, Microwave, Self Cleaning Oven, Washer
Laundry Other
Exterior
Exterior Feature Awning(s), Garden, Private Front Entry, Private Yard
Parking Features Driveway, Garage, Garage Faces Rear, Kitchen Level, Level Driveway, On Street
Garage Spaces 2.0
Fence Front Yard
Pool None
Community Features Dog Park, Near Marta, Near Schools, Near Shopping, Park, Pickleball, Playground, Pool, Public Transportation, Restaurant, Sidewalks, Street Lights
Utilities Available Cable Available, Electricity Available, Phone Available, Sewer Available, Underground Utilities, Water Available
Waterfront Description None
View City
Roof Type Shingle
Street Surface Asphalt
Accessibility None
Handicap Access None
Porch Covered, Patio
Total Parking Spaces 2
Building
Lot Description Corner Lot, Landscaped, Wooded
Story Two
Sewer Public Sewer
Water Public
Architectural Style Cluster Home
Level or Stories Two
Structure Type Brick 4 Sides
New Construction No
Construction Status Resale
Schools
Elementary Schools Westchester/Fifth Avenue
Middle Schools Renfroe
High Schools Decatur
Others
Senior Community no
Restrictions false
Tax ID 15 245 02 011
Special Listing Condition None
Read Less Info
Want to know what your home might be worth? Contact us for a FREE valuation!

Our team is ready to help you sell your home for the highest possible price ASAP

Bought with EXP Realty, LLC.






