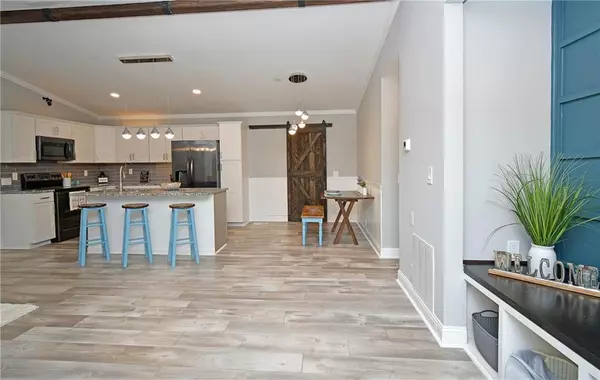$279,000
$279,000
For more information regarding the value of a property, please contact us for a free consultation.
3 Beds
2 Baths
1,444 SqFt
SOLD DATE : 09/09/2021
Key Details
Sold Price $279,000
Property Type Single Family Home
Sub Type Single Family Residence
Listing Status Sold
Purchase Type For Sale
Square Footage 1,444 sqft
Price per Sqft $193
Subdivision Belvedere Park
MLS Listing ID 6924057
Sold Date 09/09/21
Style Ranch
Bedrooms 3
Full Baths 2
Construction Status Resale
HOA Y/N No
Originating Board FMLS API
Year Built 1987
Annual Tax Amount $3,048
Tax Year 2020
Lot Size 4,356 Sqft
Acres 0.1
Property Description
Completely Renovated ranch home located in Decatur's growing Belvedere Park district. This freshly landscaped corner lot has a
privately fenced backyard, an Oversized Front porch, and Private Back Deck to retreat away from everything. This beautifully redesigned, 3 bedroom, 2 bath home boasts an amazing updated floor plan with custom kitchen featuring new SS appliances, Granite, Under & updated lighting and opens
to the bright & inviting living room and dining area. All perfectly accented with a Custom Barn Door.
The living area has a modern open floor plan with a Gorgeous Feature wall!! Owner's Suite features vaulted ceilings, updated lighting and fan & spa like bath with walk-in shower with rain head fixture, bench seat & dual sink stone countertop vanity.
Both bathrooms have designer tile. Home also features: New HVAC & Ductwork, New Plumbing & HWH, New Electrical,
insulated windows throughout the house & alarm system.
There is an Oversized Laundry Room/Mud-Room that has extra storage and extra electrical for Fridge/Freezer. Lots of storage throughout the home, plus the over 6ft “Crawl Space”.
Home is conveniently located-5 minutes to I-285. A quick 10 minutes to East Lake Golf Course
Location
State GA
County Dekalb
Area 52 - Dekalb-West
Lake Name None
Rooms
Bedroom Description Master on Main, Split Bedroom Plan
Other Rooms None
Basement None
Main Level Bedrooms 3
Dining Room Separate Dining Room, Open Concept
Interior
Interior Features High Ceilings 10 ft Main, Double Vanity, High Speed Internet
Heating Central, Heat Pump
Cooling Ceiling Fan(s), Heat Pump, Central Air
Flooring Ceramic Tile
Fireplaces Type None
Window Features Insulated Windows
Appliance Dishwasher, Refrigerator, Gas Oven, Microwave
Laundry Laundry Room, Main Level
Exterior
Exterior Feature Private Yard, Storage, Private Rear Entry
Parking Features Driveway, On Street
Fence Back Yard, Fenced, Privacy, Wood
Pool None
Community Features None
Utilities Available Cable Available, Electricity Available, Natural Gas Available, Phone Available, Sewer Available, Water Available, Underground Utilities
Waterfront Description None
View Other
Roof Type Composition, Shingle
Street Surface Paved
Accessibility None
Handicap Access None
Porch Patio, Front Porch
Total Parking Spaces 2
Building
Lot Description Corner Lot, Private, Landscaped
Story One
Sewer Public Sewer
Water Public
Architectural Style Ranch
Level or Stories One
Structure Type Cedar
New Construction No
Construction Status Resale
Schools
Elementary Schools Peachcrest
Middle Schools Mary Mcleod Bethune
High Schools Towers
Others
Senior Community no
Restrictions false
Tax ID 15 184 06 026
Special Listing Condition None
Read Less Info
Want to know what your home might be worth? Contact us for a FREE valuation!

Our team is ready to help you sell your home for the highest possible price ASAP

Bought with Keller Williams Realty Intown ATL






