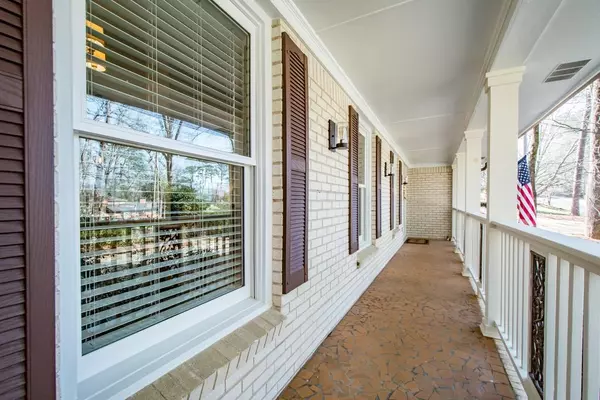$688,000
$695,000
1.0%For more information regarding the value of a property, please contact us for a free consultation.
4 Beds
3.5 Baths
2,720 SqFt
SOLD DATE : 04/30/2020
Key Details
Sold Price $688,000
Property Type Single Family Home
Sub Type Single Family Residence
Listing Status Sold
Purchase Type For Sale
Square Footage 2,720 sqft
Price per Sqft $252
Subdivision Sagamore Hills
MLS Listing ID 6682858
Sold Date 04/30/20
Style Contemporary/Modern, Traditional
Bedrooms 4
Full Baths 3
Half Baths 1
Originating Board FMLS API
Year Built 1965
Annual Tax Amount $7,170
Tax Year 2018
Lot Size 0.400 Acres
Property Description
Total core renovation in 2018. Stunning Midcentury modern style home with open floor plan and original 4 sided white brick. Main living areas has 15 ft plus vaulted ceilings. First level has entry foyer, dining room, living room with decorative fireplace, opens to Gourmet cooks kitchen, with quartz and stainless appliances, tons of cabinets space, breakfast bar, eating area with French doors to screen porch and deck. Mud room has buit in coat rack, additional pantry storage and ½ bath. Oversized two car garage. Upstairs has 3 generous bedrooms and 2 full baths, including a new master suite retreat with walk in closet, spa bath,double vanity sinks, oversized walk in shower,toilet closet and beautiful custom tile work. Lower level has a built in computer station / desk, additional bedroom and full bath, family room with wet bar and refrigerator. French doors to private patio overlook beautiful professionally landscaped backyard with deck and huge screen porch. Screen porch and deck overlooks new extensive landscaped yard, new sod ,sprinkler system and new hardscaping. Front yard with new sod and sprinkler system . Short stroll to Oak Grove Business District restaurants, shop and Frazier Rowe Park. Briarcliff Wood Beach Club.
Location
State GA
County Dekalb
Rooms
Other Rooms None
Basement Daylight, Exterior Entry, Finished Bath, Finished, Full, Interior Entry
Dining Room Separate Dining Room
Interior
Interior Features High Ceilings 10 ft Main, Cathedral Ceiling(s), Double Vanity, Disappearing Attic Stairs, Entrance Foyer, Beamed Ceilings, Low Flow Plumbing Fixtures, Wet Bar, Walk-In Closet(s)
Heating Central, Forced Air, Natural Gas
Cooling Central Air
Flooring Hardwood
Fireplaces Number 1
Fireplaces Type Decorative, Great Room, Masonry
Laundry Laundry Room
Exterior
Exterior Feature Private Yard, Private Front Entry, Private Rear Entry
Parking Features Garage
Garage Spaces 2.0
Fence Back Yard, Chain Link, Fenced
Pool None
Community Features Clubhouse, Public Transportation, Playground, Pool, Sidewalks, Street Lights, Swim Team, Tennis Court(s), Near Marta, Near Schools, Near Shopping
Utilities Available Cable Available, Electricity Available, Natural Gas Available, Phone Available, Sewer Available, Water Available
Waterfront Description None
View City
Roof Type Composition
Building
Lot Description Back Yard, Level, Landscaped, Private, Front Yard
Story Multi/Split
Sewer Public Sewer
Water Public
New Construction No
Schools
Elementary Schools Sagamore Hills
Middle Schools Henderson - Dekalb
High Schools Lakeside - Dekalb
Others
Senior Community no
Special Listing Condition None
Read Less Info
Want to know what your home might be worth? Contact us for a FREE valuation!

Our team is ready to help you sell your home for the highest possible price ASAP

Bought with Compass






