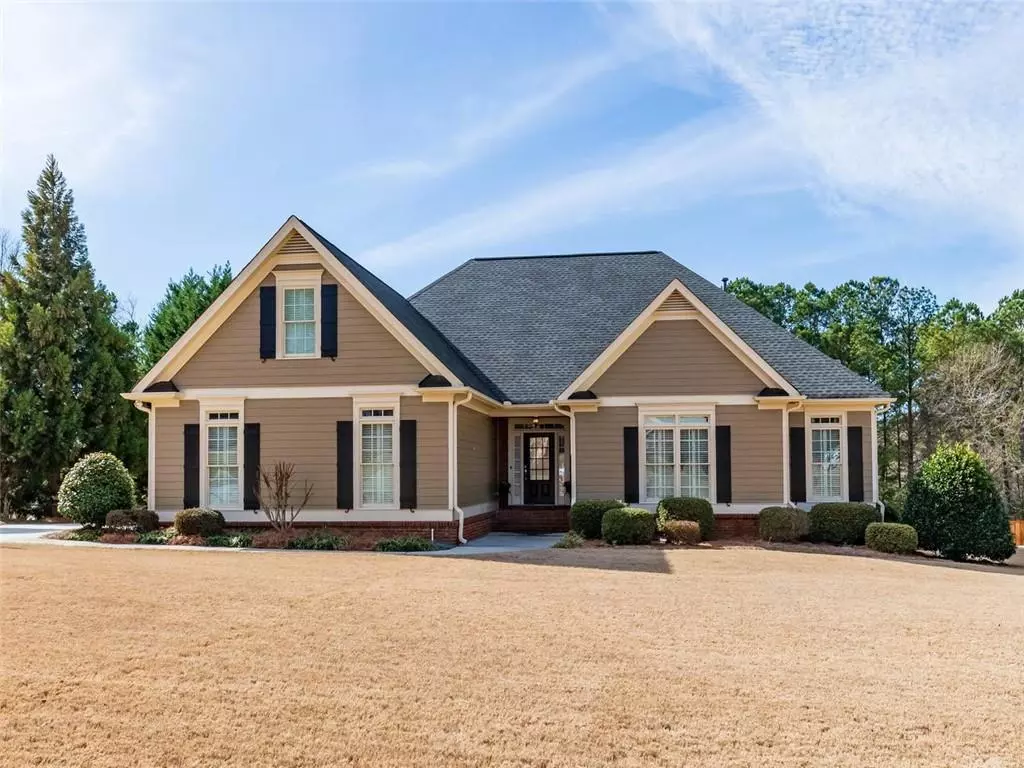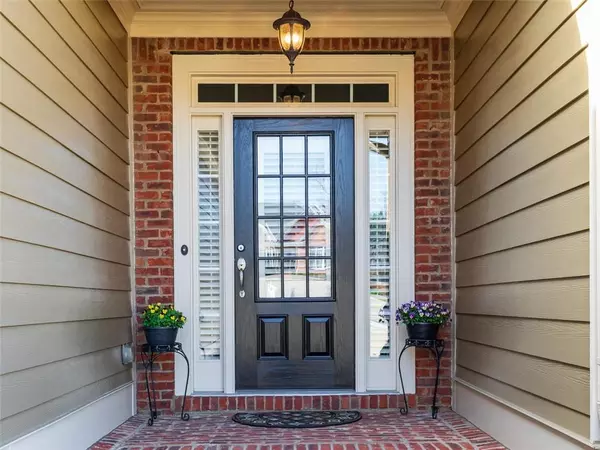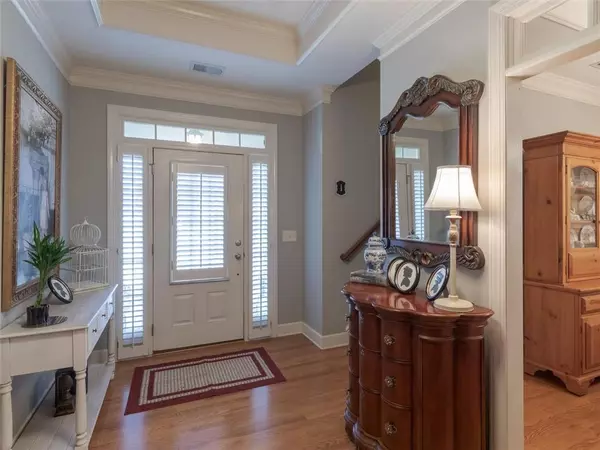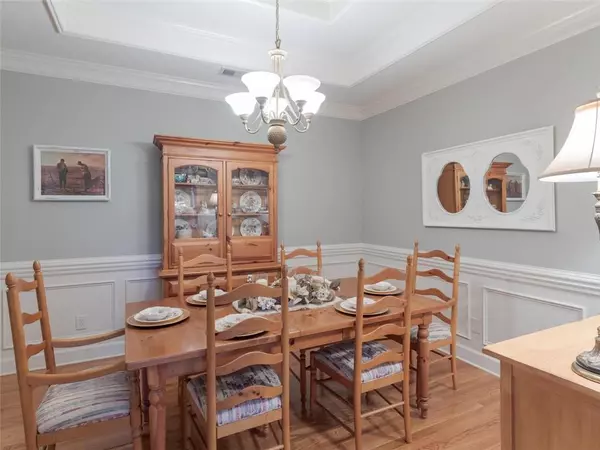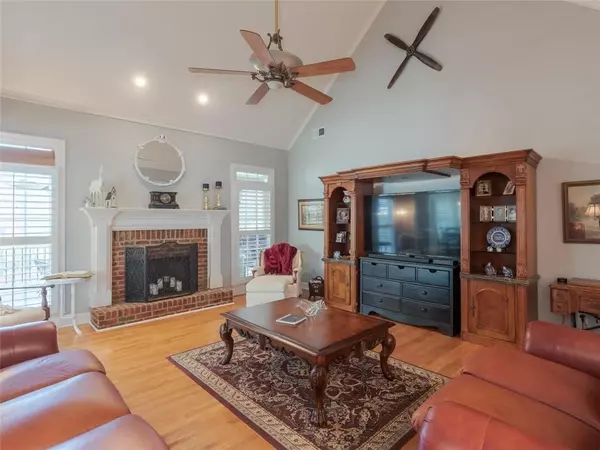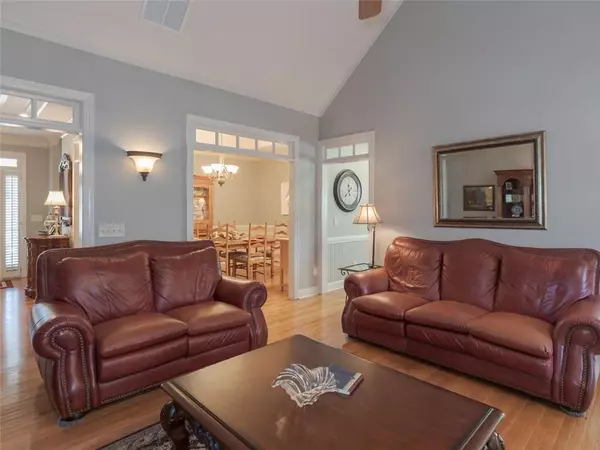$507,000
$514,900
1.5%For more information regarding the value of a property, please contact us for a free consultation.
6 Beds
5.5 Baths
5,900 SqFt
SOLD DATE : 04/30/2020
Key Details
Sold Price $507,000
Property Type Single Family Home
Sub Type Single Family Residence
Listing Status Sold
Purchase Type For Sale
Square Footage 5,900 sqft
Price per Sqft $85
Subdivision Stillwater Creek
MLS Listing ID 6681639
Sold Date 04/30/20
Style Ranch
Bedrooms 6
Full Baths 5
Half Baths 1
Construction Status Resale
HOA Fees $200
HOA Y/N Yes
Originating Board FMLS API
Year Built 2004
Annual Tax Amount $5,273
Tax Year 2019
Lot Size 0.590 Acres
Acres 0.59
Property Description
Paradise Found! Stunning Loganville Ranch located in sought after Youth/Walnut Grove School Cluster. Expect to be impressed by this one owner, immaculate Ranch Home with Full Finished Basement, Gorgeous in Ground Pool and Impressive 900+ SF detached garage with Full Apartment! This home is an entertainers dream! Main level boasts hardwood floors throughout, family room, separate dining, gourmet kitchen, vaulted keeping room with fireplace, owners suite with spa style bath, enormous screened porch, deck, 2 secondary bedrooms, full and half bath. Upper level suite includes bedroom with walk in closet, living area and full bath. Terrace level is complete with bar area, home theater (with it's own ticket booth!), rec room with fireplace (even a small jail!) Bedroom, Full Bath which includes laundry room, covered patio overlooking the in ground pool and an unfinished storage area with a single garage area. Detached garage is over 900sf and is a car lovers dream! Full apartment located above garage complete with full kitchen, living and dining area, bedroom with two walk in closets, full bath and laundry room. Attention to detail shows throughout this home! So many extras including plantation shutters, central vac, irrigation system, built in bookcases, designer paint colors, upgraded trim, and MUCH MORE!
Location
State GA
County Walton
Area 141 - Walton County
Lake Name None
Rooms
Bedroom Description In-Law Floorplan, Master on Main
Other Rooms Garage(s), Guest House, Outbuilding, Shed(s), Workshop
Basement Boat Door, Daylight, Driveway Access, Finished, Finished Bath, Full
Main Level Bedrooms 3
Dining Room Separate Dining Room
Interior
Interior Features Bookcases, Cathedral Ceiling(s), Central Vacuum, Double Vanity, Entrance Foyer, High Ceilings 9 ft Main, Tray Ceiling(s), Walk-In Closet(s)
Heating Natural Gas, Zoned
Cooling Ceiling Fan(s), Central Air, Heat Pump
Flooring Carpet, Ceramic Tile, Hardwood
Fireplaces Number 3
Fireplaces Type Basement, Family Room, Gas Log, Keeping Room
Window Features Plantation Shutters
Appliance Dishwasher, Gas Cooktop, Gas Oven, Gas Water Heater, Microwave
Laundry In Basement, Laundry Room, Main Level
Exterior
Exterior Feature Courtyard, Private Yard
Parking Features Detached, Drive Under Main Level, Garage, Garage Faces Side, Kitchen Level
Garage Spaces 5.0
Fence Back Yard, Brick, Fenced
Pool In Ground, Vinyl
Community Features Homeowners Assoc, Sidewalks, Street Lights
Utilities Available Cable Available, Electricity Available, Natural Gas Available, Phone Available, Underground Utilities, Water Available
Waterfront Description None
View Other
Roof Type Composition
Street Surface Paved
Accessibility None
Handicap Access None
Porch Covered, Deck, Patio, Screened, Side Porch
Total Parking Spaces 5
Private Pool true
Building
Lot Description Back Yard, Landscaped
Story One and One Half
Sewer Septic Tank
Water Public
Architectural Style Ranch
Level or Stories One and One Half
Structure Type Cement Siding
New Construction No
Construction Status Resale
Schools
Elementary Schools Youth
Middle Schools Youth
High Schools Walnut Grove
Others
Senior Community no
Restrictions false
Tax ID N051G00000005000
Special Listing Condition None
Read Less Info
Want to know what your home might be worth? Contact us for a FREE valuation!

Our team is ready to help you sell your home for the highest possible price ASAP

Bought with Red Clay Properties

