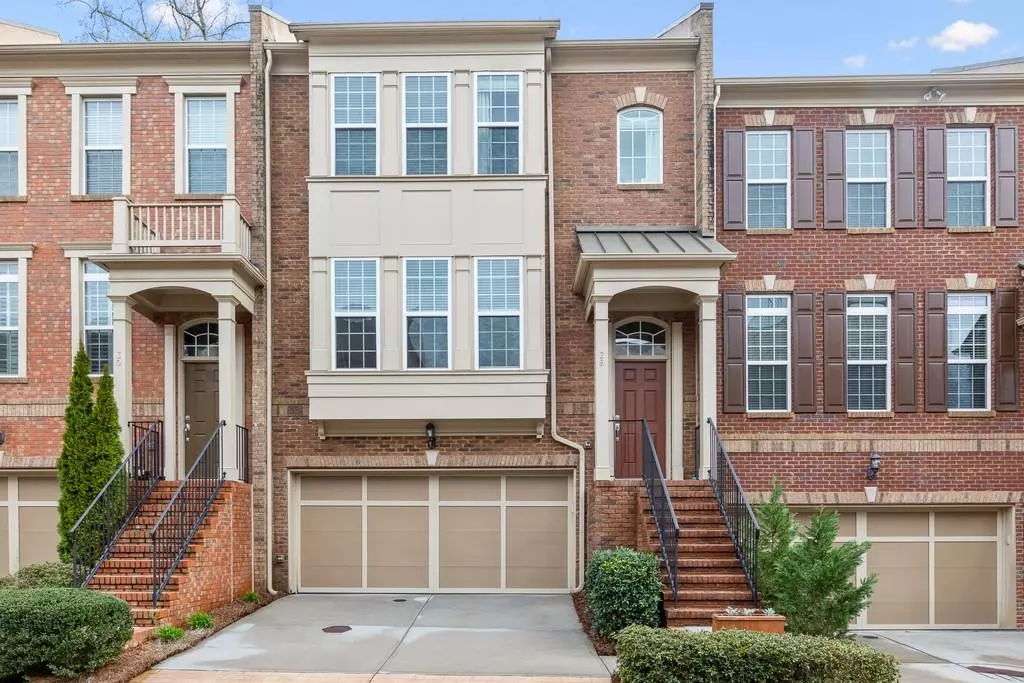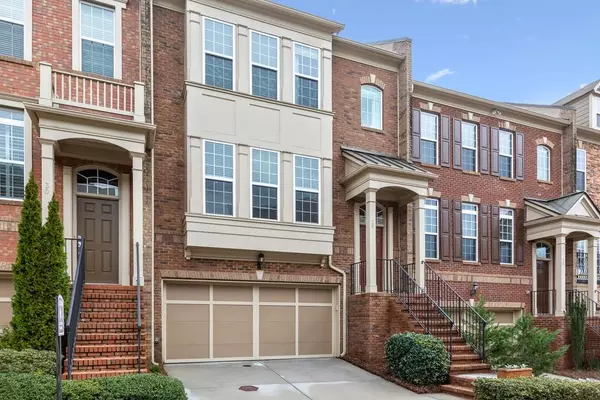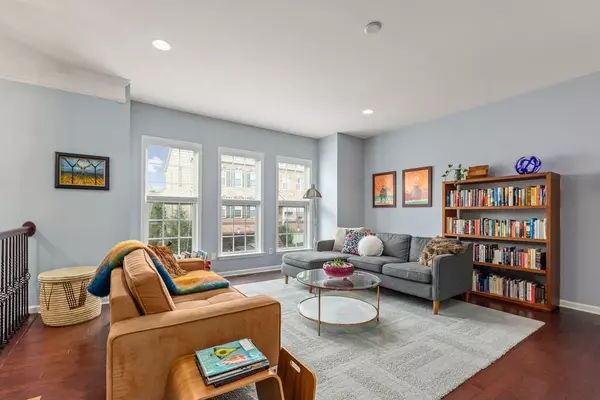$520,000
$529,000
1.7%For more information regarding the value of a property, please contact us for a free consultation.
4 Beds
3.5 Baths
1,864 SqFt
SOLD DATE : 05/22/2020
Key Details
Sold Price $520,000
Property Type Townhouse
Sub Type Townhouse
Listing Status Sold
Purchase Type For Sale
Square Footage 1,864 sqft
Price per Sqft $278
Subdivision Brownstones At Decatur
MLS Listing ID 6694685
Sold Date 05/22/20
Style Townhouse, Traditional
Bedrooms 4
Full Baths 3
Half Baths 1
Construction Status Resale
HOA Fees $255
HOA Y/N Yes
Originating Board FMLS API
Year Built 2011
Annual Tax Amount $10,467
Tax Year 2018
Property Description
Excellent alternative to a single family house, this Spacious Townhome lives LARGE!! Home boasts a rare townhouse floorplan with 3 Bedrooms upstairs plus 4th bedroom and full bath downstairs - perfectly located in the treelined back of this gated community. Entertain or relax on the private fully fenced patio/yard or enjoy the sunny deck surround by evergreen trees! Double ceiling height front entry way opens to a expansive light filled Living room with walls of windows and gas fireplace. Versatile layout, leading to dining and open Kitchen w/granite countertops and an abundance of cabinet space, SS Appliances, and breakfast island. Private Master suite retreat – with ample living, deep walk in closet and a full master en-suite bath to include: separate double vanity areas, garden soaking tub and walk in shower. A true laundry room and 2 car garage with room for storage. Community gathering area includes firepit, outdoor dining and grill. ALL this and more in City of Decatur esteemed school district (bus stop at the gate of the community). Savor this city living lifestyle with easy access to Downtown Decatur shops, restaurants, festivals and Emory Village. Property taxes do not reflect homestead exemption.
Location
State GA
County Dekalb
Area 52 - Dekalb-West
Lake Name None
Rooms
Bedroom Description Oversized Master
Other Rooms None
Basement Daylight, Driveway Access, Exterior Entry, Finished Bath, Finished, Interior Entry
Dining Room Open Concept
Interior
Interior Features High Ceilings 10 ft Main, High Ceilings 10 ft Lower, High Ceilings 10 ft Upper, Double Vanity, High Speed Internet, Entrance Foyer, Walk-In Closet(s)
Heating Electric, Forced Air, Zoned
Cooling Zoned
Flooring Ceramic Tile, Hardwood
Fireplaces Number 1
Fireplaces Type Living Room
Window Features None
Appliance Dishwasher, Dryer, Disposal, Electric Oven, Refrigerator, Gas Cooktop, Washer
Laundry In Basement, Lower Level, Laundry Room
Exterior
Exterior Feature Private Yard, Private Front Entry, Storage, Courtyard
Parking Features Garage, Garage Faces Front, Level Driveway
Garage Spaces 2.0
Fence None
Pool None
Community Features Gated, Homeowners Assoc, Public Transportation, Near Marta, Near Schools, Near Shopping
Utilities Available None
Waterfront Description None
View City
Roof Type Composition
Street Surface None
Accessibility None
Handicap Access None
Porch None
Total Parking Spaces 2
Building
Lot Description Back Yard, Cul-De-Sac, Level
Story Three Or More
Sewer Public Sewer
Water Public
Architectural Style Townhouse, Traditional
Level or Stories Three Or More
Structure Type Brick 4 Sides, Frame
New Construction No
Construction Status Resale
Schools
Elementary Schools Clairemont
Middle Schools Renfroe
High Schools Decatur
Others
HOA Fee Include Insurance, Maintenance Structure, Maintenance Grounds, Termite
Senior Community no
Restrictions true
Tax ID 18 005 10 029
Ownership Fee Simple
Financing no
Special Listing Condition None
Read Less Info
Want to know what your home might be worth? Contact us for a FREE valuation!

Our team is ready to help you sell your home for the highest possible price ASAP

Bought with Red Barn Cityside






