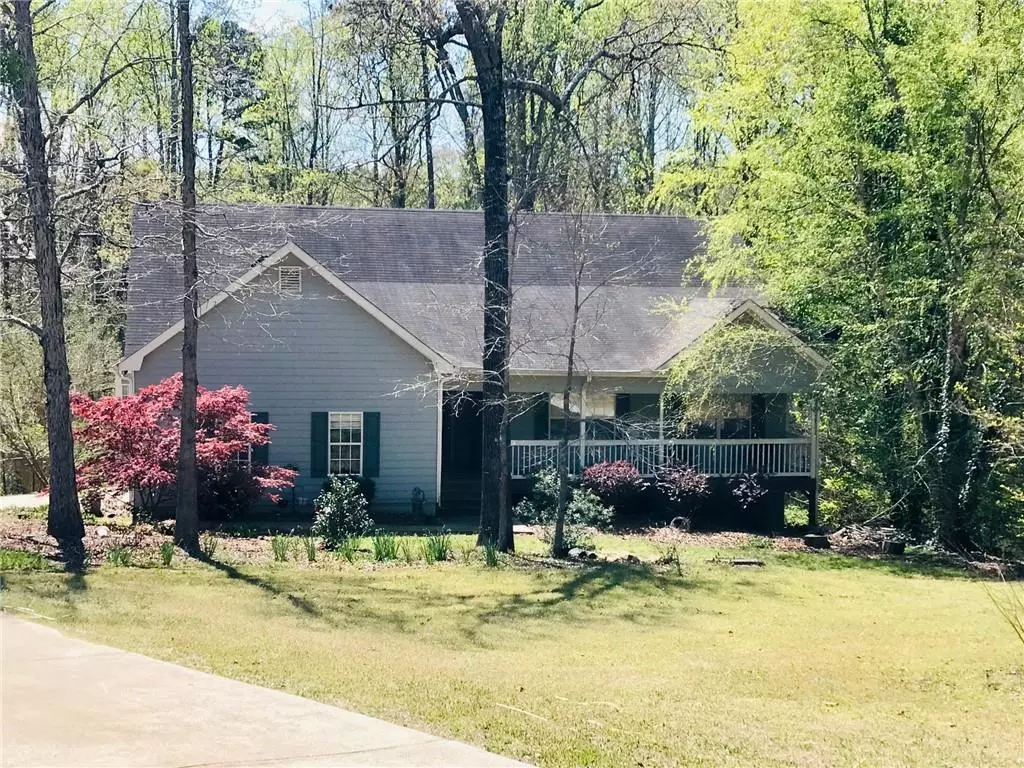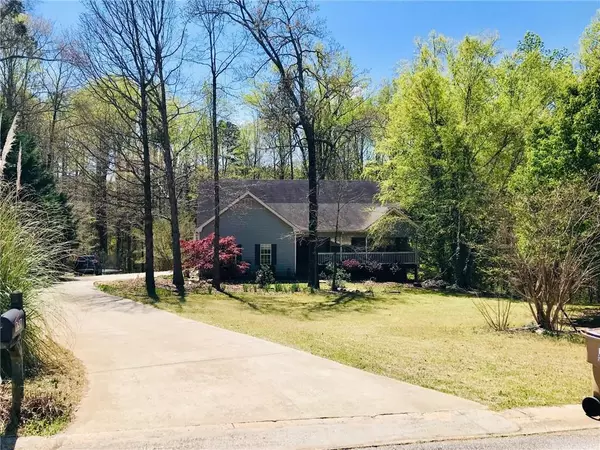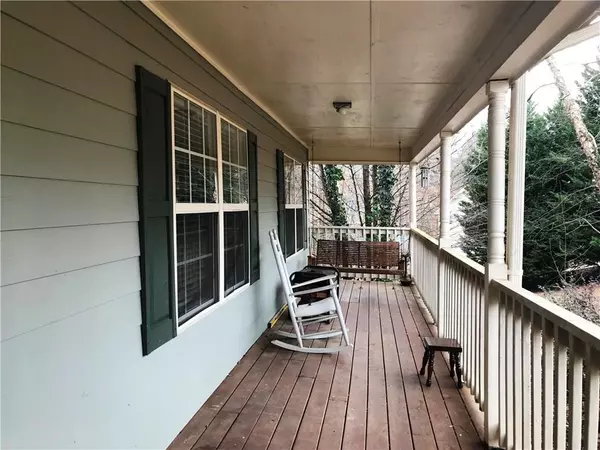$241,850
$247,350
2.2%For more information regarding the value of a property, please contact us for a free consultation.
5 Beds
3 Baths
2,625 SqFt
SOLD DATE : 06/17/2019
Key Details
Sold Price $241,850
Property Type Single Family Home
Sub Type Single Family Residence
Listing Status Sold
Purchase Type For Sale
Square Footage 2,625 sqft
Price per Sqft $92
Subdivision Arrowhatchee
MLS Listing ID 6129087
Sold Date 06/17/19
Style Country,Ranch
Bedrooms 5
Full Baths 3
Construction Status Resale
HOA Y/N No
Year Built 2003
Annual Tax Amount $2,447
Tax Year 2018
Lot Size 1.670 Acres
Acres 1.67
Property Sub-Type Single Family Residence
Source First Multiple Listing Service
Property Description
REDUCED!!! - Backyard Privacy with Gunite, In-ground Pool that is fenced in. This 5 BR 3 BA house sits on a full partially finished basement and a very large lot and is located on a Cul-de-sac.This home has space for everyone. 3 Bedrooms on the Main with 2 full baths plus 2 Bedrooms Upstairs and a Loft plus a full bath with a large closet. The garage was converted into a large playroom for a childcare business but it can easily be reverted back to a garage. Home does need some repairs and is being sold "As Is". Lot larger than recorded in County Records (Includes 84B)
Location
State GA
County Barrow
Area Arrowhatchee
Lake Name None
Rooms
Bedroom Description Master on Main
Other Rooms Other
Basement Bath/Stubbed, Boat Door, Daylight, Exterior Entry, Full, Interior Entry
Main Level Bedrooms 3
Dining Room Separate Dining Room
Kitchen Cabinets Stain, Eat-in Kitchen, Laminate Counters, Pantry
Interior
Interior Features Cathedral Ceiling(s), Disappearing Attic Stairs, Double Vanity, Entrance Foyer, High Ceilings 9 ft Main, Tray Ceiling(s), Walk-In Closet(s)
Heating Other
Cooling Other
Flooring Carpet
Fireplaces Number 1
Fireplaces Type Factory Built, Family Room
Equipment None
Window Features Insulated Windows
Appliance Dishwasher, Electric Range, Electric Water Heater, Microwave
Laundry Laundry Room, Main Level
Exterior
Exterior Feature Other
Parking Features Driveway, Kitchen Level, Level Driveway
Fence Chain Link
Pool Gunite
Community Features None
Utilities Available Cable Available, Electricity Available, Underground Utilities
Waterfront Description Creek
View Y/N Yes
View Other
Roof Type Other
Street Surface Paved
Accessibility None
Handicap Access None
Porch Deck, Front Porch
Private Pool false
Building
Lot Description Creek On Lot, Cul-De-Sac, Private, Wooded
Story One and One Half
Sewer Public Sewer
Water Public
Architectural Style Country, Ranch
Level or Stories One and One Half
Structure Type Cement Siding
Construction Status Resale
Schools
Elementary Schools Holsenbeck
Middle Schools Bear Creek - Barrow
High Schools Winder-Barrow
Others
Senior Community no
Restrictions false
Tax ID XX084C 083
Read Less Info
Want to know what your home might be worth? Contact us for a FREE valuation!

Our team is ready to help you sell your home for the highest possible price ASAP

Bought with Non FMLS Member







