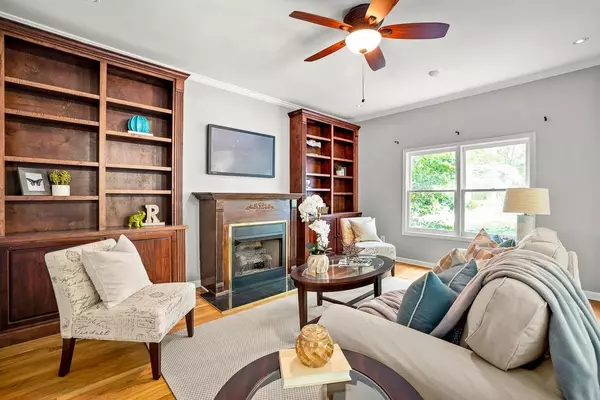$579,000
$569,900
1.6%For more information regarding the value of a property, please contact us for a free consultation.
3 Beds
3 Baths
1,994 SqFt
SOLD DATE : 06/17/2020
Key Details
Sold Price $579,000
Property Type Single Family Home
Sub Type Single Family Residence
Listing Status Sold
Purchase Type For Sale
Square Footage 1,994 sqft
Price per Sqft $290
Subdivision Oakhurst
MLS Listing ID 6724972
Sold Date 06/17/20
Style Traditional
Bedrooms 3
Full Baths 3
Construction Status Resale
HOA Y/N No
Originating Board FMLS API
Year Built 1924
Annual Tax Amount $3,908
Tax Year 2019
Lot Size 8,712 Sqft
Acres 0.2
Property Description
Your dream of a house in Oakhurst just came true! This is all the house you need in a fantastic location at just the price you've been waiting for. This charming cottage has 3 full bedrooms and 3 full baths with a gloriously open floor plan and tons of light with soaring ceilings on the main level and hardwood floors thoughout. Recently renovated and freshly painted, this one is full of extra special features: living room with built in bookcases and gas fireplace, open dining area and kitchen with endless cabinetry, granite counters, stainless appliances, backsplash and wine cooler, master bedroom with heated floors, his and hers closets (and shelving system!), second bedroom with built in shelving and desktop, fully updated bathrooms. Bonus points for all the great outdoor spaces - with an extra wide lot, this one has a huge, fully fenced yard with shed, a large deck off the kitchen and tiled patio with pergola off the dining room. And perfectly situated on a quiet dead end street, just around the corner from the shops, restaurants, parks, fabulous schools and great festivals of Oakhurst Village! Investment savvy buyers: this one is zoned HDSF and could be converted to multi or easily accommodate a carriage house for additional income!
Location
State GA
County Dekalb
Area 52 - Dekalb-West
Lake Name None
Rooms
Bedroom Description Other
Other Rooms None
Basement Crawl Space
Main Level Bedrooms 1
Dining Room Separate Dining Room, Open Concept
Interior
Interior Features High Ceilings 10 ft Main, Bookcases, Double Vanity, His and Hers Closets, Other, Walk-In Closet(s)
Heating Forced Air
Cooling Central Air
Flooring Hardwood
Fireplaces Number 1
Fireplaces Type Gas Log
Window Features None
Appliance Disposal, Refrigerator, Gas Range, Gas Water Heater, Microwave
Laundry Lower Level
Exterior
Exterior Feature Private Yard
Parking Features Driveway, Parking Pad
Fence Fenced, Wood
Pool None
Community Features Public Transportation, Park, Dog Park, Playground, Restaurant, Near Marta, Near Schools, Near Shopping
Utilities Available None
Waterfront Description None
View City, Other
Roof Type Composition
Street Surface Paved
Accessibility None
Handicap Access None
Porch Deck, Patio, Side Porch
Building
Lot Description Cul-De-Sac
Story Two
Sewer Public Sewer
Water Public
Architectural Style Traditional
Level or Stories Two
Structure Type Cement Siding
New Construction No
Construction Status Resale
Schools
Elementary Schools Oakhurst/Fifth Avenue
Middle Schools Renfroe
High Schools Decatur
Others
Senior Community no
Restrictions false
Tax ID 15 213 01 094
Special Listing Condition None
Read Less Info
Want to know what your home might be worth? Contact us for a FREE valuation!

Our team is ready to help you sell your home for the highest possible price ASAP

Bought with Ansley Atlanta Real Estate, LLC






