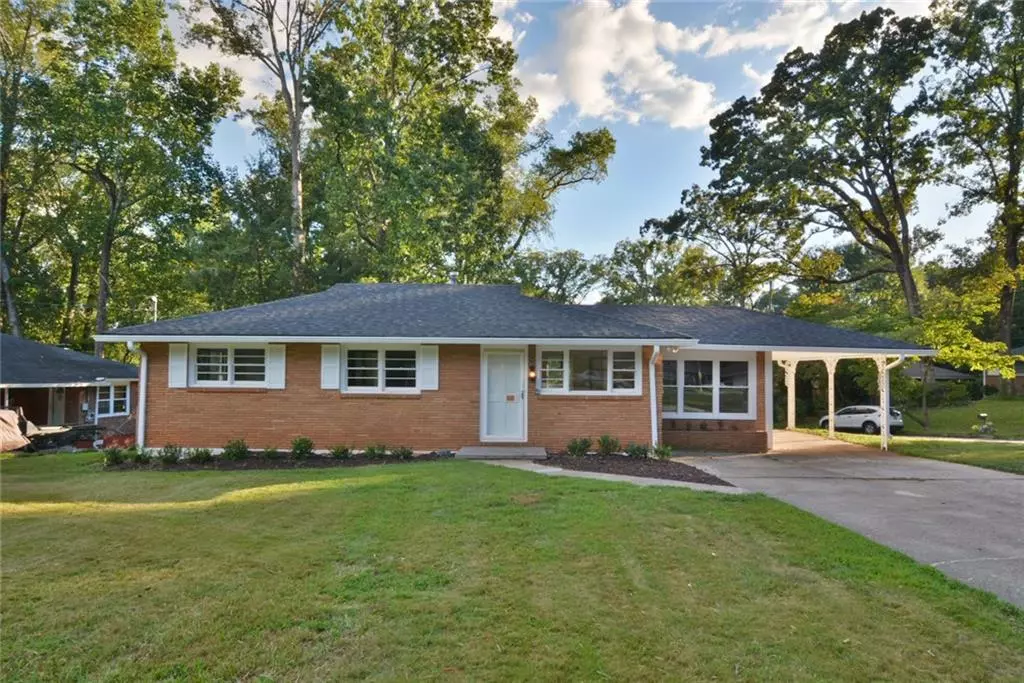$332,900
$332,900
For more information regarding the value of a property, please contact us for a free consultation.
4 Beds
2 Baths
1,383 SqFt
SOLD DATE : 04/10/2019
Key Details
Sold Price $332,900
Property Type Single Family Home
Sub Type Single Family Residence
Listing Status Sold
Purchase Type For Sale
Square Footage 1,383 sqft
Price per Sqft $240
Subdivision Medlock Park
MLS Listing ID 6075226
Sold Date 04/10/19
Style Traditional
Bedrooms 4
Full Baths 2
Construction Status Resale
HOA Y/N No
Originating Board FMLS API
Year Built 1952
Available Date 2018-09-20
Annual Tax Amount $4,705
Tax Year 2017
Lot Size 0.400 Acres
Acres 0.4
Property Description
Awesome corner lot home featuring 4BRs/2BA, all new two tone interior paint throughout & new water heater. Repaired driveway and replaced cast iron plumbing. Entry opens with beautiful wood flooring found in all the right places. Eat-in kitchen with bench sitting and canned lighting. Center island, granite counters and stainless steel appliances. Master bedroom provides an attached full bath with updated vanity. Secondary bedrooms are generously sized and provide ample closet space. Large fenced in backyard with paver patio, perfect for entertaining!
Location
State GA
County Dekalb
Area 52 - Dekalb-West
Lake Name None
Rooms
Bedroom Description Master on Main
Other Rooms None
Basement None
Main Level Bedrooms 4
Dining Room Open Concept
Interior
Interior Features Other
Heating Forced Air, Natural Gas
Cooling Central Air
Flooring Hardwood
Fireplaces Type None
Appliance Dishwasher, Electric Range, Microwave
Laundry Laundry Room
Exterior
Exterior Feature Other
Parking Features Carport
Fence Back Yard
Pool None
Community Features None
Utilities Available Cable Available
Waterfront Description None
Roof Type Composition, Shingle
Street Surface Paved
Accessibility None
Handicap Access None
Porch Patio
Building
Lot Description Landscaped, Level
Story One
Sewer Public Sewer
Water Public
Architectural Style Traditional
Level or Stories One
Structure Type Brick Front, Frame
New Construction No
Construction Status Resale
Schools
Elementary Schools Laurel Ridge
Middle Schools Druid Hills
High Schools Druid Hills
Others
Senior Community no
Restrictions false
Tax ID 18 062 08 018
Special Listing Condition None
Read Less Info
Want to know what your home might be worth? Contact us for a FREE valuation!

Our team is ready to help you sell your home for the highest possible price ASAP

Bought with Dorsey Alston Realtors






