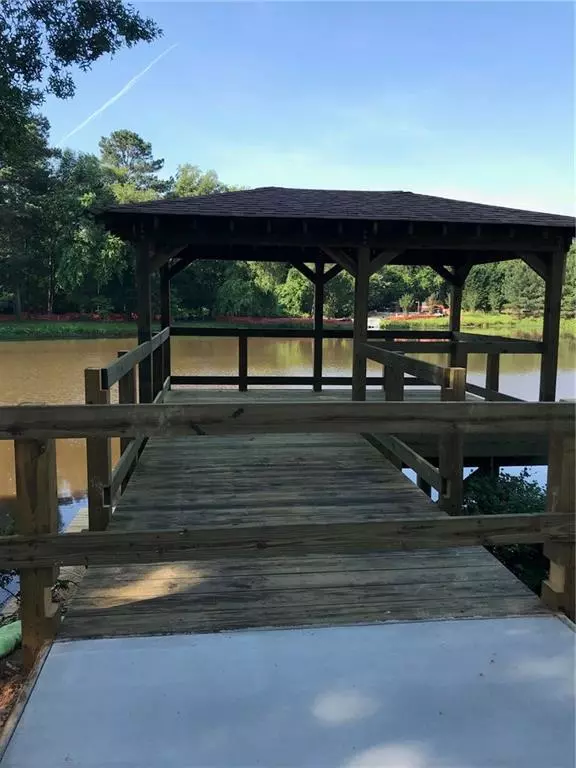$322,000
$358,000
10.1%For more information regarding the value of a property, please contact us for a free consultation.
2 Beds
3 Baths
1,152 SqFt
SOLD DATE : 02/19/2019
Key Details
Sold Price $322,000
Property Type Condo
Sub Type Condominium
Listing Status Sold
Purchase Type For Sale
Square Footage 1,152 sqft
Price per Sqft $279
Subdivision Clairmont Place
MLS Listing ID 6103241
Sold Date 02/19/19
Style High Rise (6 or more stories)
Bedrooms 2
Full Baths 2
Half Baths 2
Construction Status Resale
HOA Fees $1,579
HOA Y/N Yes
Originating Board FMLS API
Year Built 1989
Available Date 2018-11-22
Annual Tax Amount $621
Tax Year 2017
Property Description
Now offering a 4th floor condo with a DOUBLE BALCONY facing the lake! This two bedroom/two bath unit offers an over-sized master bedroom with sliding doors which lead out to the balcony, walk-in closet, tiled walk-in shower with bench and safety rails. The kitchen has granite countertops with stainless steel appliances. The open living room/dining room also has sliding doors out to the balcony, built-in shelving, and beautiful hardwood floors. Clairmont Place is an 55+ independent living community conveniently located across from the VA Medical Center and Emory Doctors.
Location
State GA
County Dekalb
Area 52 - Dekalb-West
Lake Name None
Rooms
Bedroom Description Oversized Master, Split Bedroom Plan
Other Rooms Gazebo
Basement None
Main Level Bedrooms 2
Dining Room Open Concept
Interior
Interior Features Bookcases, Entrance Foyer, High Ceilings 9 ft Main, Walk-In Closet(s)
Heating Heat Pump
Cooling Heat Pump
Flooring Hardwood
Fireplaces Type None
Appliance Dishwasher, Electric Range, Microwave, Refrigerator
Laundry Common Area
Exterior
Exterior Feature Balcony
Parking Features Parking Lot
Fence None
Pool None
Community Features Catering Kitchen, Fitness Center, Homeowners Assoc, Lake, Near Shopping, Near Trails/Greenway, Pool
Utilities Available Cable Available, Electricity Available, Sewer Available, Water Available
Waterfront Description Lake Front
Roof Type Composition
Accessibility Accessible Approach with Ramp, Accessible Hallway(s)
Handicap Access Accessible Approach with Ramp, Accessible Hallway(s)
Porch None
Total Parking Spaces 1
Building
Lot Description Other
Story One
Architectural Style High Rise (6 or more stories)
Level or Stories One
Structure Type Brick 3 Sides
New Construction No
Construction Status Resale
Schools
Elementary Schools Fernbank
Middle Schools Druid Hills
High Schools Druid Hills
Others
HOA Fee Include Cable TV, Electricity, Maintenance Structure, Maintenance Grounds, Pest Control, Receptionist, Reserve Fund, Security, Trash
Senior Community no
Restrictions true
Tax ID 18 060 20 104
Ownership Condominium
Special Listing Condition None
Read Less Info
Want to know what your home might be worth? Contact us for a FREE valuation!

Our team is ready to help you sell your home for the highest possible price ASAP

Bought with Palmerhouse Properties






