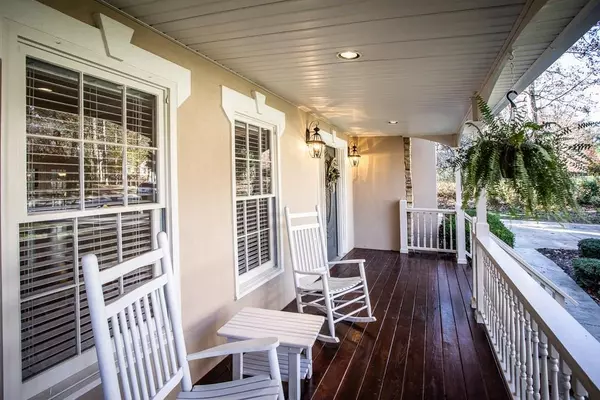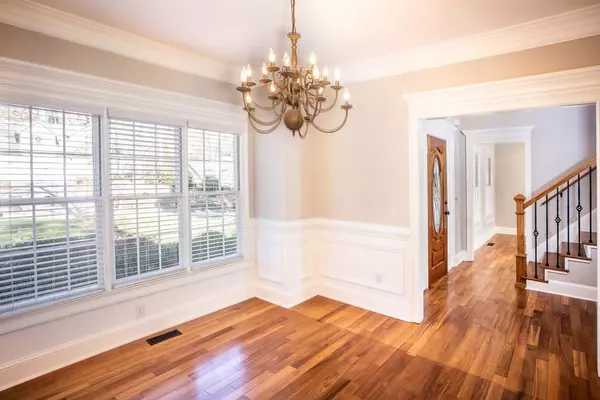$320,000
$315,000
1.6%For more information regarding the value of a property, please contact us for a free consultation.
5 Beds
2.5 Baths
3,216 SqFt
SOLD DATE : 12/26/2018
Key Details
Sold Price $320,000
Property Type Single Family Home
Sub Type Single Family Residence
Listing Status Sold
Purchase Type For Sale
Square Footage 3,216 sqft
Price per Sqft $99
Subdivision Wyndham Woods
MLS Listing ID 6105106
Sold Date 12/26/18
Style Traditional
Bedrooms 5
Full Baths 2
Half Baths 1
Construction Status Resale
HOA Fees $33/ann
HOA Y/N Yes
Year Built 1993
Available Date 2018-11-29
Annual Tax Amount $2,378
Tax Year 2017
Lot Size 0.590 Acres
Acres 0.59
Property Sub-Type Single Family Residence
Source First Multiple Listing Service
Property Description
Freshly painted interior highlights crown molding and hardwoods throughout the main level. White cabinetry, stainless steel appliances and additional lighting offer a bright, airy kitchen. Granite extends over the large island for seating to complement the open entertaining flow. Head upstairs to a multitude of bedrooms and baths, with double vanities and tile baths, or down to newly carpeted bedroom and bonus space. Gather in the screened in porch or sprawl onto the extended deck overlooking the backyard with swing set, treehouse and stone fire pit.
Location
State GA
County Cobb
Area Wyndham Woods
Lake Name None
Rooms
Bedroom Description Other
Other Rooms None
Basement Daylight, Exterior Entry, Finished, Interior Entry
Dining Room Separate Dining Room
Kitchen Breakfast Bar, Cabinets White, Eat-in Kitchen, Kitchen Island, Pantry, Stone Counters, View to Family Room
Interior
Interior Features Disappearing Attic Stairs, Double Vanity, Entrance Foyer, Entrance Foyer 2 Story, High Ceilings 9 ft Main, High Speed Internet, Tray Ceiling(s), Walk-In Closet(s), Other
Heating Natural Gas
Cooling Ceiling Fan(s), Central Air
Flooring Carpet, Hardwood
Fireplaces Number 1
Fireplaces Type Family Room, Gas Starter
Equipment None
Appliance Dishwasher, Disposal, Dryer, Gas Range, Gas Water Heater, Microwave, Refrigerator, Self Cleaning Oven, Washer
Laundry Laundry Room
Exterior
Exterior Feature Other
Parking Features Attached, Garage, Kitchen Level, Level Driveway
Garage Spaces 2.0
Fence Back Yard, Fenced, Wood
Pool None
Community Features Homeowners Assoc, Near Schools, Playground, Pool, Sidewalks, Street Lights, Tennis Court(s)
Utilities Available None
Waterfront Description None
View Y/N No
Roof Type Shingle
Street Surface Paved
Accessibility None
Handicap Access None
Porch Deck, Front Porch, Screened
Private Pool false
Building
Lot Description Landscaped, Level, Private, Wooded
Story Two
Sewer Septic Tank
Water Public
Architectural Style Traditional
Level or Stories Two
Structure Type Stone,Stucco,Vinyl Siding
Construction Status Resale
Schools
Elementary Schools Vaughan
Middle Schools Lost Mountain
High Schools Harrison
Others
Senior Community no
Restrictions true
Tax ID 20030602130
Read Less Info
Want to know what your home might be worth? Contact us for a FREE valuation!

Our team is ready to help you sell your home for the highest possible price ASAP

Bought with Atlanta Communities







