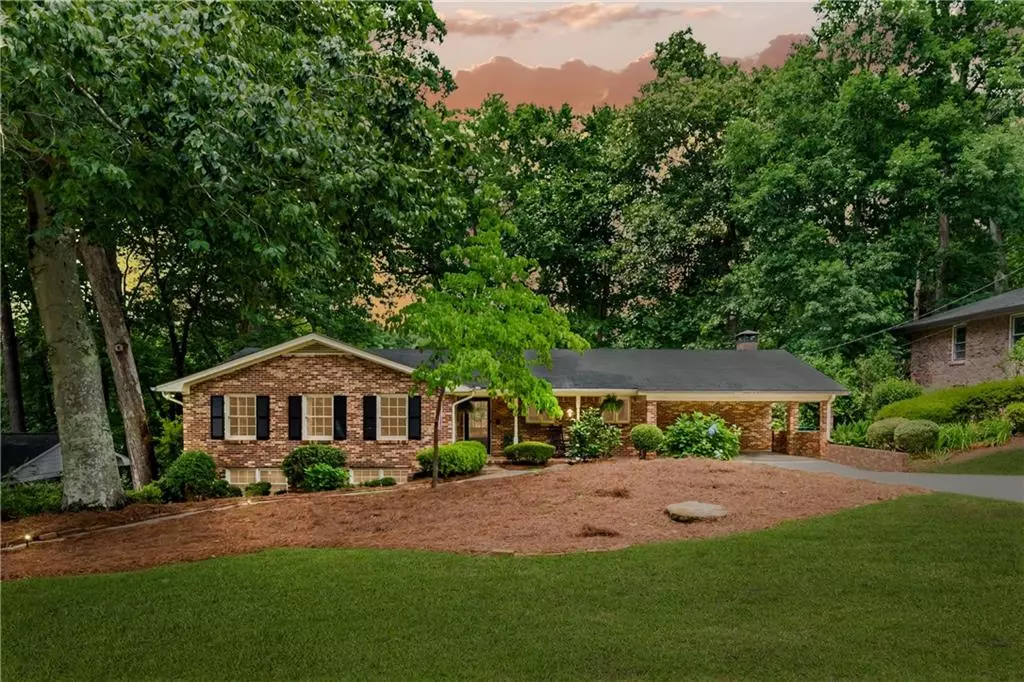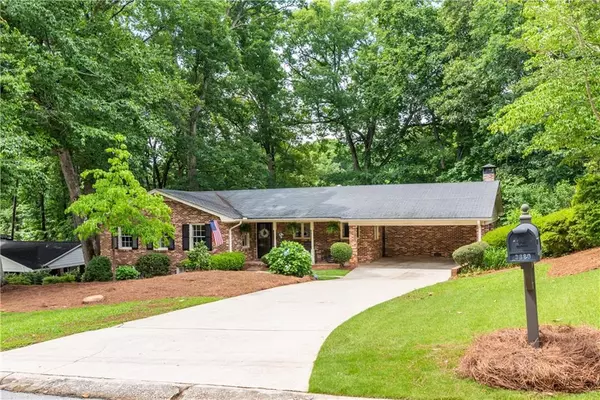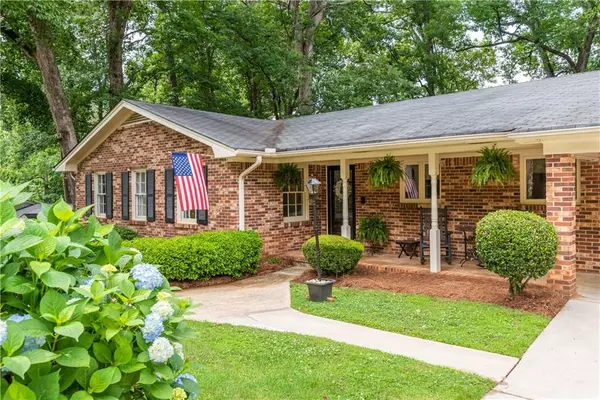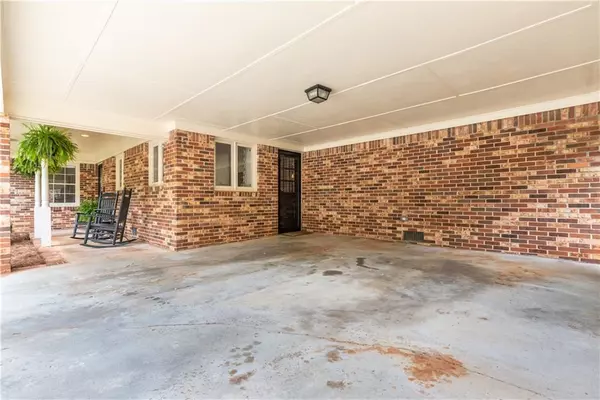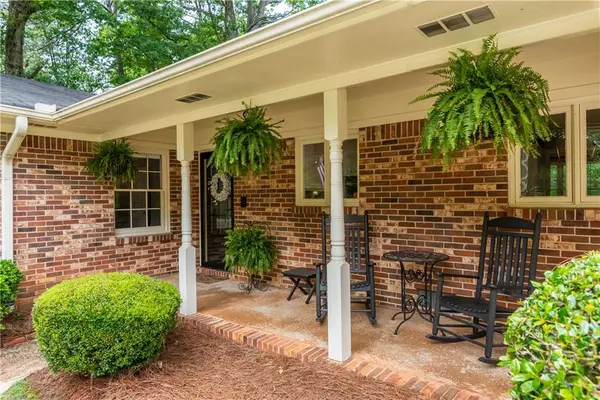$370,000
$359,900
2.8%For more information regarding the value of a property, please contact us for a free consultation.
4 Beds
3 Baths
2,769 SqFt
SOLD DATE : 07/02/2020
Key Details
Sold Price $370,000
Property Type Single Family Home
Sub Type Single Family Residence
Listing Status Sold
Purchase Type For Sale
Square Footage 2,769 sqft
Price per Sqft $133
Subdivision Winding Woods
MLS Listing ID 6731452
Sold Date 07/02/20
Style Ranch, Traditional
Bedrooms 4
Full Baths 3
Construction Status Updated/Remodeled
HOA Y/N No
Originating Board FMLS API
Year Built 1963
Annual Tax Amount $4,443
Tax Year 2019
Lot Size 0.400 Acres
Acres 0.4
Property Description
Looking for a nice, updated home with a finished basement, in a desirable area? If so, take a look at this beautifully-remodeled brick ranch with a finished terrace level, located in sought-after Winding Woods subdivision. The convenience of being just minutes from I-285/Lavista Rd, Tucker HS (IB/STEM programs) and less than 5 minutes from quaint downtown Tucker and its shops/restaurants make this a prime location! Over $75,000 in updates and improvements have been made to the property since 2016; the list is extensive! The master suite was completely re-imagined and now includes a huge walk-in closet with ample storage. The master bathroom that was designed to feel relaxing and spa-like. Marble floors, an elegant double vanity with marble top and a large jetted-tub/shower bring that vision to fruition. A large tree was removed in the front to allow for more natural light to permeate throughout the house. One of the coziest rooms is the family room, it's become such a quaint spot with new hardwood floors, reconfigured bookshelves and a fireplace that accents the room. The kitchen was updated to include a new Viking cooktop and some reconfigured cabinets. Downstairs, new carpet was installed throughout in the two bedrooms, and large den. A full bathroom was updated. A large laundry room was created to make the joys of laundry more bearable. So much more done! One of the Seller's favorite spots is the back patio under the pergola overlooking the private backyard, such a great spot to relax or entertain in. Swim/Tennis/Playground amenities are optional buy-in and just up the road. Fernbank Scientific Tools & Technology program eligible!
Location
State GA
County Dekalb
Area 41 - Dekalb-East
Lake Name None
Rooms
Bedroom Description Master on Main, Split Bedroom Plan
Other Rooms Pergola
Basement Daylight, Finished, Finished Bath, Full, Interior Entry
Main Level Bedrooms 2
Dining Room Open Concept, Seats 12+
Interior
Interior Features Bookcases, Double Vanity, Entrance Foyer, High Speed Internet, Tray Ceiling(s), Walk-In Closet(s)
Heating Central, Natural Gas
Cooling Ceiling Fan(s), Central Air
Flooring Carpet, Hardwood, Other
Fireplaces Number 1
Fireplaces Type Masonry, Other Room
Window Features None
Appliance Dishwasher, Disposal, Double Oven, Electric Cooktop, Gas Water Heater
Laundry Laundry Room, Lower Level
Exterior
Exterior Feature Private Rear Entry, Private Yard, Rear Stairs, Other
Parking Features Carport, Driveway, Level Driveway
Fence Back Yard, Chain Link
Pool None
Community Features Playground, Pool, Tennis Court(s)
Utilities Available Cable Available, Electricity Available, Natural Gas Available, Phone Available, Sewer Available, Water Available
View Other
Roof Type Composition
Street Surface Asphalt, Paved
Accessibility None
Handicap Access None
Porch Covered, Front Porch, Patio
Total Parking Spaces 2
Building
Lot Description Back Yard, Landscaped, Level, Sloped
Story One
Sewer Public Sewer
Water Public
Architectural Style Ranch, Traditional
Level or Stories One
Structure Type Brick 4 Sides
New Construction No
Construction Status Updated/Remodeled
Schools
Elementary Schools Midvale
Middle Schools Tucker
High Schools Tucker
Others
Senior Community no
Restrictions false
Tax ID 18 211 12 009
Special Listing Condition None
Read Less Info
Want to know what your home might be worth? Contact us for a FREE valuation!

Our team is ready to help you sell your home for the highest possible price ASAP

Bought with PalmerHouse Properties

