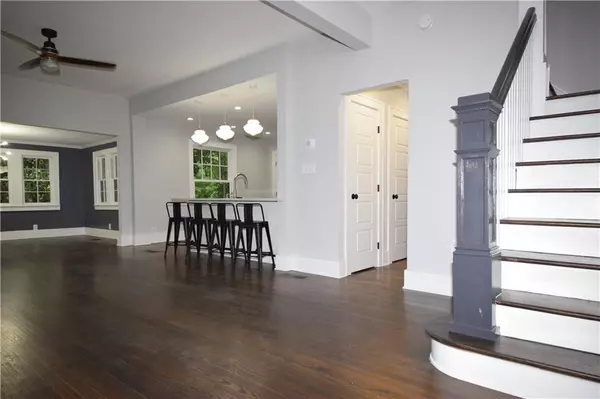$675,000
$679,900
0.7%For more information regarding the value of a property, please contact us for a free consultation.
4 Beds
3 Baths
1,718 SqFt
SOLD DATE : 07/30/2020
Key Details
Sold Price $675,000
Property Type Single Family Home
Sub Type Single Family Residence
Listing Status Sold
Purchase Type For Sale
Square Footage 1,718 sqft
Price per Sqft $392
Subdivision Oakhurst
MLS Listing ID 6743429
Sold Date 07/30/20
Style Colonial, Farmhouse
Bedrooms 4
Full Baths 3
Construction Status Updated/Remodeled
HOA Y/N No
Originating Board FMLS API
Year Built 1920
Annual Tax Amount $5,791
Tax Year 2019
Lot Size 8,712 Sqft
Acres 0.2
Property Description
Urban chic Farmhouse in the City walking distance to downtown Decatur & Oakhurst Village. Down to the studs renovation with custom re-envisioned floor plan for today's family, while maintaining the home's character and honoring the age of the home. The open concept floor plan showcases upgraded gray, inset shaker cabinets & quartz counter tops in kitchen overlooking the living room that flows into a separate dining room. Beautiful, original shiplap exposed during renovations wraps the dining room & the two rear bedrooms. Full bath & bedroom round out the first floor. Upstairs features 3 bedrooms, 2 bathrooms, and laundry behind custom barn doors. Master bedroom has a walk-in closet and ensuite with beautiful, marble double vanity and marble shower with a separate water closet. Straight out of a magazine, the hall bathroom has stylish tile floors, a quartz countertop, and original clawfoot tub.
The full, unfinished basement has been waterproofed and is untapped potential. Enjoy your large, flat backyard that reaches to the next block. Oversized back decks overlook the spacious yard. High-end efficiencies: tankless water heater, spray foam insulation, waterproofed basement, new roof, new electrical, new plumbing, Nest thermostats.
Owner/agent
Location
State GA
County Dekalb
Area 41 - Dekalb-East
Lake Name None
Rooms
Bedroom Description Other
Other Rooms None
Basement Daylight, Exterior Entry, Full, Interior Entry, Unfinished
Main Level Bedrooms 1
Dining Room Open Concept, Separate Dining Room
Interior
Interior Features Disappearing Attic Stairs, Double Vanity, High Ceilings 9 ft Main, Low Flow Plumbing Fixtures, Smart Home, Walk-In Closet(s)
Heating Central, Forced Air, Natural Gas
Cooling Ceiling Fan(s), Central Air
Flooring Ceramic Tile, Hardwood, Pine
Fireplaces Type None
Window Features Insulated Windows
Appliance Dishwasher, Disposal, ENERGY STAR Qualified Appliances, Gas Oven, Gas Range, Gas Water Heater, Range Hood, Tankless Water Heater
Laundry In Hall, Upper Level
Exterior
Exterior Feature Private Yard, Rear Stairs
Parking Features Driveway, Level Driveway
Fence Back Yard, Chain Link, Fenced, Privacy, Wood
Pool None
Community Features Dog Park, Near Marta, Near Schools, Near Shopping, Playground, Public Transportation, Restaurant, Sidewalks, Street Lights
Utilities Available Electricity Available, Natural Gas Available, Sewer Available, Water Available
View Other
Roof Type Composition, Shingle
Street Surface Asphalt
Accessibility None
Handicap Access None
Porch Deck
Building
Lot Description Back Yard, Corner Lot, Front Yard, Level
Story Two
Sewer Public Sewer
Water Public
Architectural Style Colonial, Farmhouse
Level or Stories Two
Structure Type Frame
New Construction No
Construction Status Updated/Remodeled
Schools
Elementary Schools Oakhurst/Fifth Avenue
Middle Schools Renfroe
High Schools Decatur
Others
Senior Community no
Restrictions false
Tax ID 15 236 02 103
Special Listing Condition None
Read Less Info
Want to know what your home might be worth? Contact us for a FREE valuation!

Our team is ready to help you sell your home for the highest possible price ASAP

Bought with Keller Knapp, Inc.






