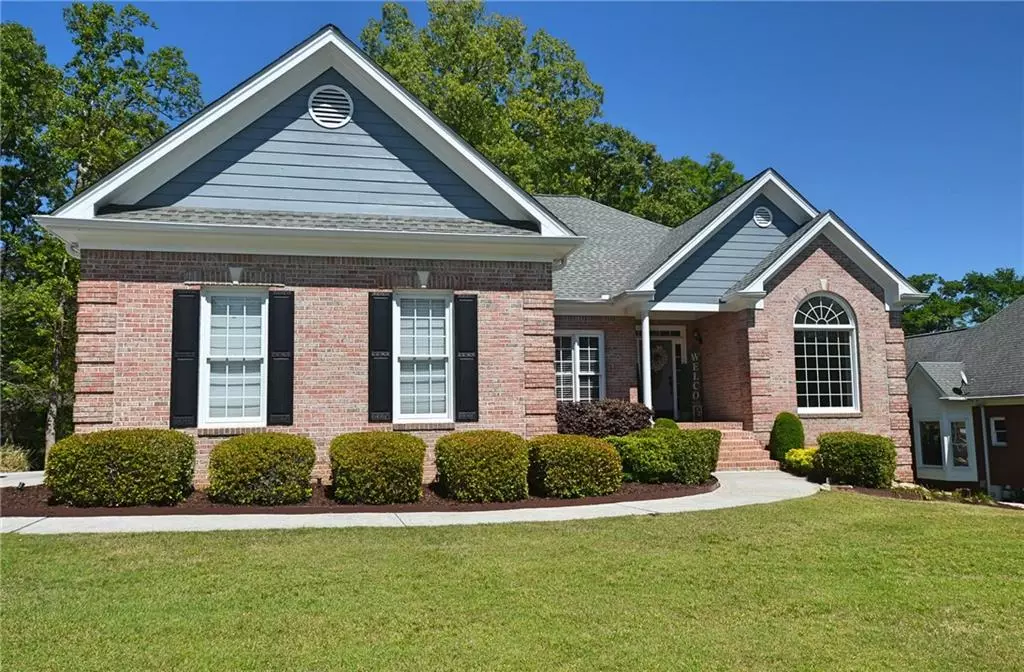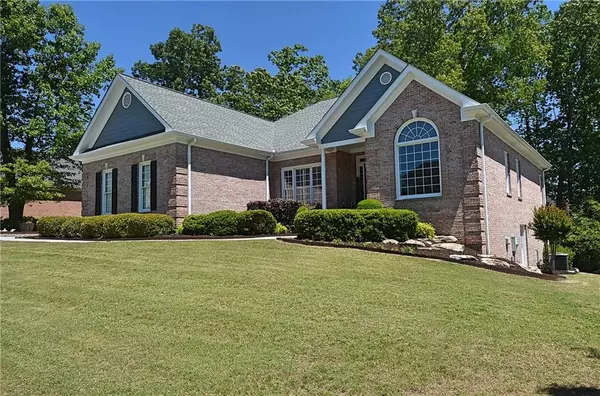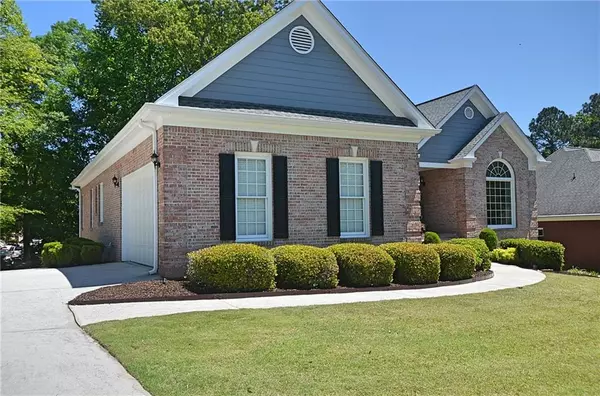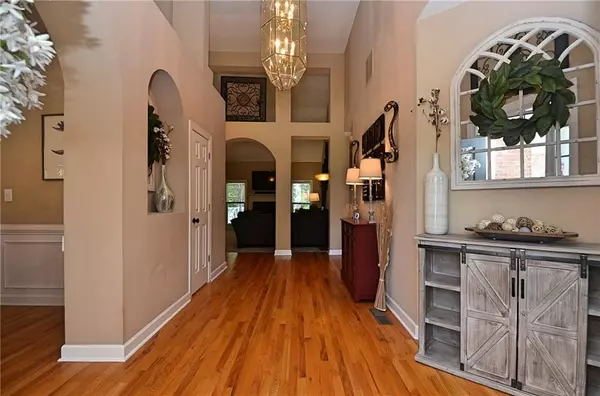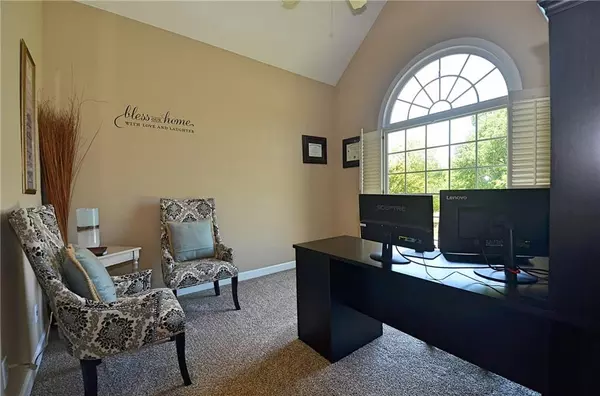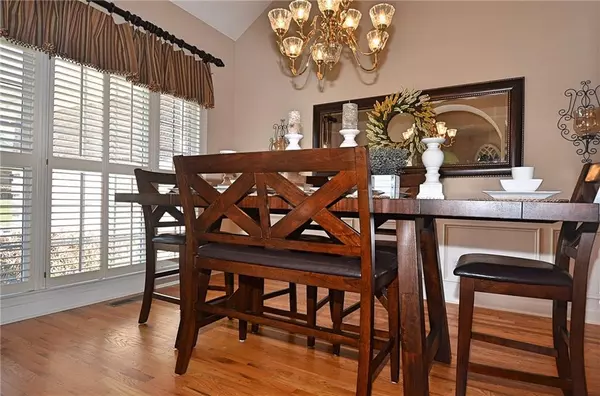$315,000
$315,000
For more information regarding the value of a property, please contact us for a free consultation.
3 Beds
3 Baths
2,228 SqFt
SOLD DATE : 08/12/2020
Key Details
Sold Price $315,000
Property Type Single Family Home
Sub Type Single Family Residence
Listing Status Sold
Purchase Type For Sale
Square Footage 2,228 sqft
Price per Sqft $141
Subdivision Tara Club Estates
MLS Listing ID 6749046
Sold Date 08/12/20
Style Ranch
Bedrooms 3
Full Baths 2
Half Baths 2
Construction Status Resale
HOA Fees $504
HOA Y/N Yes
Originating Board FMLS API
Year Built 1998
Annual Tax Amount $3,117
Tax Year 2019
Lot Size 0.370 Acres
Acres 0.37
Property Description
Hard to find 4 side brick Ranch on Basement in beautiful Tara Club Estates in Loganville! This updated home which has been in the Tour of Homes is one you will love! From the moment you open the door, you will love the flow of this home. Split bedroom plan with new carpet in all bedrooms and Living room and real hardwoods in the remaining rooms. Tall ceilings and a fireplace make the living room the place to hang out. The kitchen offers granite and stainless steel appliances and from the breakfast area go out onto your outdoor room/deck with sweeping views down to the covered hot tub area and gardens. What a retreat!The stunning master bedroom suite also has a view of the backyard retreat. The bathroom won't disappoint with dual sinks, soaking tub, tiled shower and generous closets. Downstairs some of the finish work has already begun.Plenty of storage for 2 plus cars and then you have room for a bar area, 1/2 bath already started, media room, office/bedroom and storage room. Split HVAC, Heat units downstairs..just needs your imagination to make it yours. A driveway takes you right around with double parking if you needed it as a rental or in-law apartment. The garage is spotless with epoxied floors. Don't let this one get away!
Location
State GA
County Walton
Area 141 - Walton County
Lake Name None
Rooms
Bedroom Description Master on Main, Split Bedroom Plan
Other Rooms None
Basement Boat Door, Daylight, Driveway Access, Exterior Entry, Finished, Interior Entry
Main Level Bedrooms 3
Dining Room Separate Dining Room
Interior
Interior Features Cathedral Ceiling(s), Double Vanity, Entrance Foyer, High Ceilings 9 ft Main, High Speed Internet, Tray Ceiling(s), Walk-In Closet(s), Wet Bar
Heating Central, Forced Air, Natural Gas
Cooling Ceiling Fan(s), Central Air
Flooring Carpet, Ceramic Tile, Hardwood
Fireplaces Number 1
Fireplaces Type Factory Built, Gas Starter, Great Room
Window Features Insulated Windows, Plantation Shutters
Appliance Dishwasher, Electric Oven, Gas Water Heater, Microwave, Self Cleaning Oven
Laundry In Hall, Laundry Room, Main Level
Exterior
Exterior Feature Private Front Entry, Private Rear Entry, Private Yard
Parking Features Attached, Garage, Garage Door Opener, Garage Faces Rear, Garage Faces Side, Kitchen Level
Garage Spaces 3.0
Fence None
Pool None
Community Features Clubhouse, Homeowners Assoc, Pool, Sidewalks, Tennis Court(s)
Utilities Available Cable Available, Electricity Available, Natural Gas Available, Phone Available, Sewer Available, Underground Utilities, Water Available
View Other
Roof Type Composition
Street Surface Asphalt
Accessibility None
Handicap Access None
Porch Covered, Deck, Patio
Total Parking Spaces 3
Building
Lot Description Front Yard, Landscaped, Level, Private, Wooded
Story One
Sewer Public Sewer
Water Public
Architectural Style Ranch
Level or Stories One
Structure Type Brick 4 Sides
New Construction No
Construction Status Resale
Schools
Elementary Schools Loganville
Middle Schools Loganville
High Schools Loganville
Others
Senior Community no
Restrictions false
Tax ID NL15A00000055000
Special Listing Condition None
Read Less Info
Want to know what your home might be worth? Contact us for a FREE valuation!

Our team is ready to help you sell your home for the highest possible price ASAP

Bought with Keller Williams Realty Atl Partners

