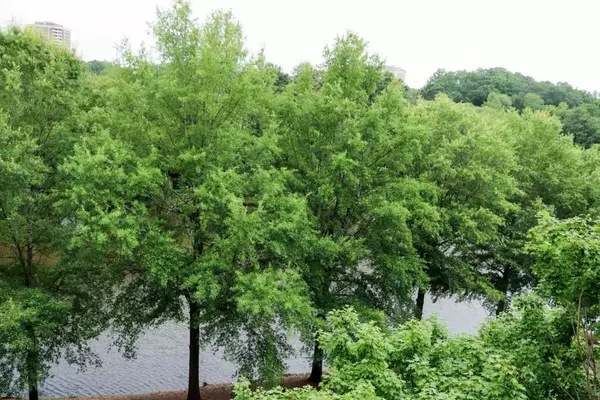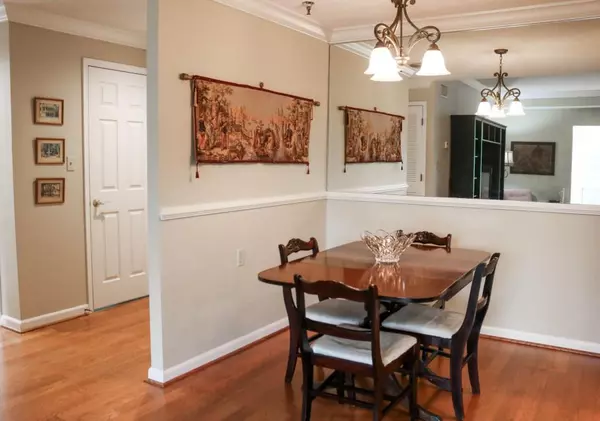$175,000
$179,900
2.7%For more information regarding the value of a property, please contact us for a free consultation.
1 Bed
1 Bath
872 SqFt
SOLD DATE : 08/13/2020
Key Details
Sold Price $175,000
Property Type Condo
Sub Type Condominium
Listing Status Sold
Purchase Type For Sale
Square Footage 872 sqft
Price per Sqft $200
Subdivision Clairmont Place
MLS Listing ID 6746270
Sold Date 08/13/20
Style High Rise (6 or more stories)
Bedrooms 1
Full Baths 1
Construction Status Updated/Remodeled
HOA Fees $1,444
HOA Y/N No
Originating Board FMLS API
Year Built 1989
Annual Tax Amount $162
Tax Year 2019
Lot Size 827 Sqft
Acres 0.019
Property Description
Enjoy peace and serenity from your 6th floor private balcony with southern exposure overlooking the lake and treetops! This deluxe condo is the largest 1-bedroom floorplan at Clairmont Place and has been lovingly cared for and updated. Gleaming hardwood floors, spacious living room, separate dining, updated kitchen, tons of closet space, large sunroom with incredible views and your own covered patio! Oversized bedroom and streamlined bath with walk-in shower. Additional storage and laundry room are on the same floor. HVAC was replaced in 2016. The monthly fee includes meals, utilities, housekeeping/linen, concierge, security, exercise classes, art classes, library, game and music activities, transportation, a private entrance to S Peachtree Creek Trails and so much more! Just minutes to Downtown Decatur, Emory, restaurants, and shopping. Surrounded by nature, Clairmont Place sits on a 16-acre campus and offers a true sense of community for independent living among retirees. Be sure to check out the 3D walkthrough video!
Location
State GA
County Dekalb
Area 52 - Dekalb-West
Lake Name Other
Rooms
Bedroom Description Master on Main
Other Rooms Gazebo
Basement None
Main Level Bedrooms 1
Dining Room Open Concept, Separate Dining Room
Interior
Interior Features Entrance Foyer, High Speed Internet, Low Flow Plumbing Fixtures, Walk-In Closet(s)
Heating Central, Electric, Forced Air
Cooling Central Air
Flooring Hardwood
Fireplaces Type None
Window Features Insulated Windows
Appliance Dishwasher, Disposal, Electric Oven, Refrigerator
Laundry Common Area, In Hall
Exterior
Exterior Feature Balcony, Courtyard, Garden, Gas Grill, Storage
Parking Features Level Driveway, Parking Lot, Unassigned
Fence None
Pool Heated, Indoor, Gunite
Community Features Business Center, Community Dock, Concierge, Fitness Center, Homeowners Assoc, Lake, Meeting Room, Near Marta, Near Shopping, Near Trails/Greenway, Pool, Sidewalks
Utilities Available Cable Available, Electricity Available, Phone Available, Sewer Available
Waterfront Description Lake, Lake Front
Roof Type Shingle, Other
Street Surface Asphalt
Accessibility Accessible Elevator Installed, Accessible Entrance, Accessible Full Bath, Grip-Accessible Features, Accessible Hallway(s), Accessible Kitchen
Handicap Access Accessible Elevator Installed, Accessible Entrance, Accessible Full Bath, Grip-Accessible Features, Accessible Hallway(s), Accessible Kitchen
Porch Covered
Private Pool false
Building
Lot Description Lake/Pond On Lot, Landscaped, Level
Story One
Sewer Public Sewer
Water Public
Architectural Style High Rise (6 or more stories)
Level or Stories One
Structure Type Brick Front, Frame, Stucco
New Construction No
Construction Status Updated/Remodeled
Schools
Elementary Schools Fernbank
Middle Schools Druid Hills
High Schools Druid Hills
Others
HOA Fee Include Cable TV, Electricity, Gas, Insurance, Maintenance Structure, Maintenance Grounds, Pest Control, Sewer, Swim/Tennis, Water
Senior Community no
Restrictions true
Tax ID 18 060 20 166
Ownership Condominium
Financing yes
Special Listing Condition None
Read Less Info
Want to know what your home might be worth? Contact us for a FREE valuation!

Our team is ready to help you sell your home for the highest possible price ASAP

Bought with Holley Realty Team






