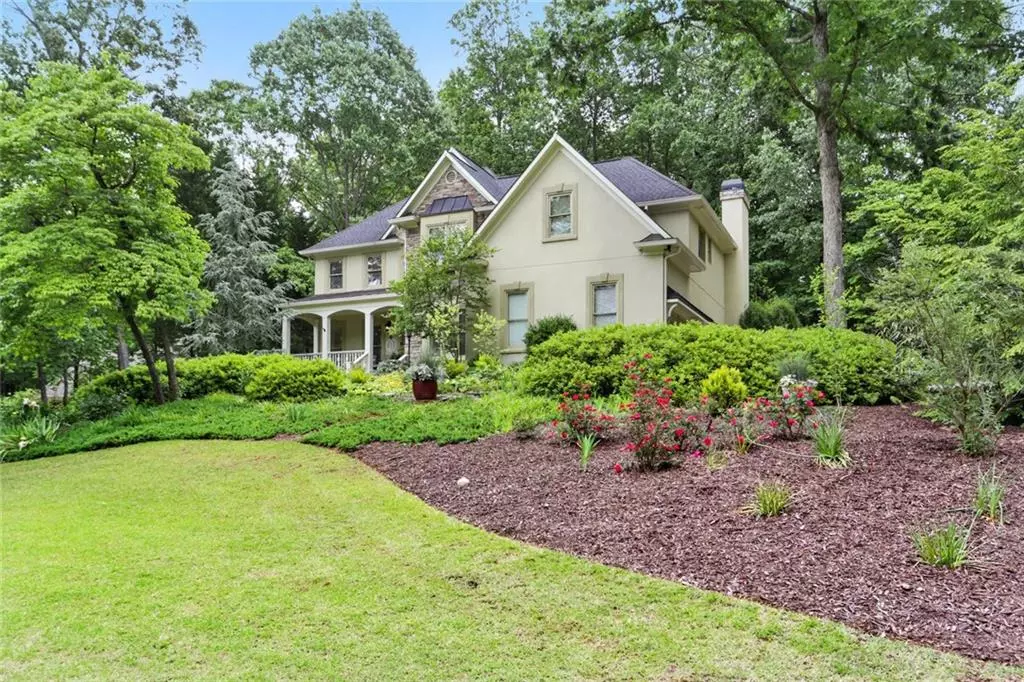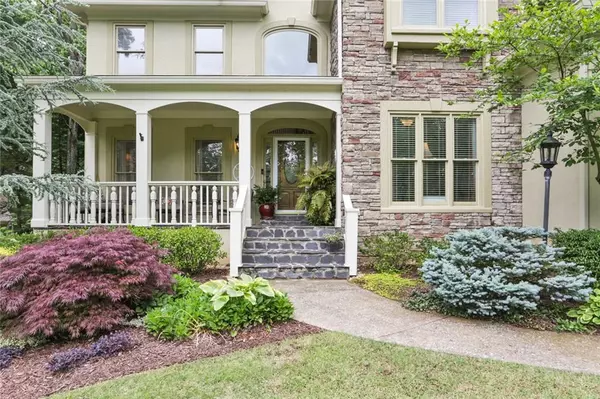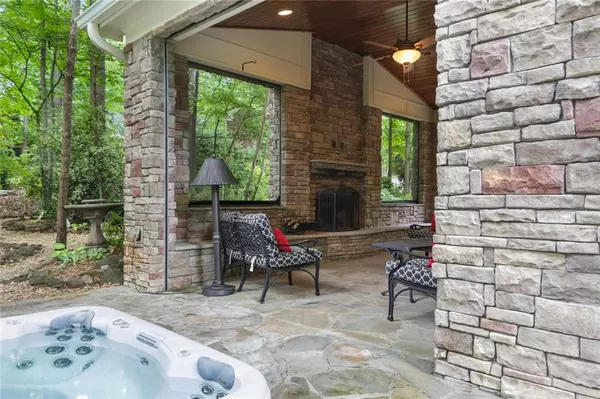$577,600
$597,000
3.2%For more information regarding the value of a property, please contact us for a free consultation.
5 Beds
5 Baths
4,550 SqFt
SOLD DATE : 10/14/2020
Key Details
Sold Price $577,600
Property Type Single Family Home
Sub Type Single Family Residence
Listing Status Sold
Purchase Type For Sale
Square Footage 4,550 sqft
Price per Sqft $126
Subdivision The Reserve
MLS Listing ID 6726136
Sold Date 10/14/20
Style Traditional
Bedrooms 5
Full Baths 5
Construction Status Resale
HOA Fees $800
HOA Y/N Yes
Originating Board FMLS API
Year Built 1994
Annual Tax Amount $5,657
Tax Year 2019
Lot Size 0.581 Acres
Acres 0.5806
Property Description
Another huge price reduction! Vacation home, lush gardener's paradise nestled close in to Kennesaw National Battlefield Park. This modern classic is infused with love, and welcomes friends and family alike to settle in, relax, and exhale. It shines with the attention to detail afforded by a family who has always taken care to give back to a home that has filled their lives with joy. Three secondary bedrooms upstairs, plus a beautiful master retreat, keep the family close, while making space for everyone. Minutes to some of the top rated private schools Chef's kitchen keeps the cook center stage with open lines of sight across the breakfast and family rooms. The basement is a wonderful space for kids of all ages to forget to be quiet and just have fun, allowing the adults to really settle in upstairs in the piece de resistance: a stunning outdoor living room that opens to the outdoors with disappearing screens. Built in grill, prep sink, and refrigerator create an amazing al fresco dining experience with a warm fireplace and soothing hot tub for the ultimate in self care. Come find your happy place and thrill your friends and family in this wonderful home with so much to offer so many.
Location
State GA
County Cobb
Area 74 - Cobb-West
Lake Name None
Rooms
Bedroom Description Oversized Master
Other Rooms Outdoor Kitchen
Basement Exterior Entry, Finished, Finished Bath, Full, Interior Entry
Main Level Bedrooms 1
Dining Room Seats 12+, Separate Dining Room
Interior
Interior Features Bookcases, Entrance Foyer 2 Story, High Ceilings 10 ft Main, Tray Ceiling(s), Walk-In Closet(s)
Heating Central, Forced Air, Zoned
Cooling Ceiling Fan(s), Central Air
Flooring Hardwood
Fireplaces Number 1
Fireplaces Type Factory Built, Family Room, Gas Starter, Outside, Wood Burning Stove
Window Features Insulated Windows
Appliance Dishwasher, Disposal, Double Oven, Gas Cooktop, Gas Water Heater, Microwave, Self Cleaning Oven
Laundry Laundry Room, Main Level
Exterior
Exterior Feature Gas Grill, Private Yard
Parking Features Attached, Garage, Garage Door Opener, Garage Faces Side, Level Driveway
Garage Spaces 2.0
Fence Back Yard, Wrought Iron
Pool None
Community Features Near Schools, Near Trails/Greenway, Pool, Sidewalks, Street Lights, Tennis Court(s)
Utilities Available Cable Available, Electricity Available, Phone Available, Underground Utilities
View Other
Roof Type Composition, Ridge Vents
Street Surface Asphalt
Accessibility None
Handicap Access None
Porch Covered, Front Porch, Patio, Screened
Total Parking Spaces 2
Building
Lot Description Back Yard, Corner Lot, Landscaped, Private
Story Two
Sewer Public Sewer
Water Public
Architectural Style Traditional
Level or Stories Two
Structure Type Stone, Stucco
New Construction No
Construction Status Resale
Schools
Elementary Schools Hayes
Middle Schools Pine Mountain
High Schools Kennesaw Mountain
Others
Senior Community no
Restrictions true
Tax ID 20024500490
Special Listing Condition None
Read Less Info
Want to know what your home might be worth? Contact us for a FREE valuation!

Our team is ready to help you sell your home for the highest possible price ASAP

Bought with Atlanta Communities






