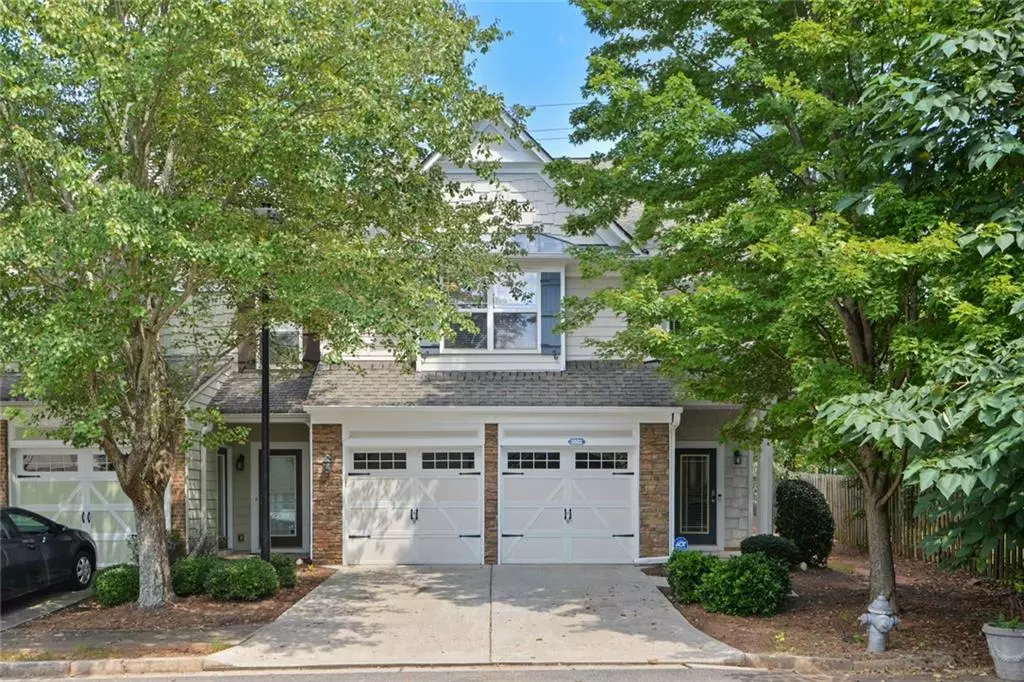$230,000
$224,900
2.3%For more information regarding the value of a property, please contact us for a free consultation.
3 Beds
2.5 Baths
1,673 SqFt
SOLD DATE : 12/04/2020
Key Details
Sold Price $230,000
Property Type Townhouse
Sub Type Townhouse
Listing Status Sold
Purchase Type For Sale
Square Footage 1,673 sqft
Price per Sqft $137
Subdivision Blue Springs Station
MLS Listing ID 6800623
Sold Date 12/04/20
Style Contemporary/Modern, Townhouse, Traditional
Bedrooms 3
Full Baths 2
Half Baths 1
Construction Status Resale
HOA Fees $180
HOA Y/N Yes
Originating Board FMLS API
Year Built 2006
Annual Tax Amount $1,196
Tax Year 2020
Lot Size 3,484 Sqft
Acres 0.08
Property Description
Ready to move in! This is the WOW! Former sales model home you have been waiting for.
From the moment you walk in to the spacious foyer, you forget that you’re inside a townhouse, with enough room for a couch, with an arch and columns into the also spacious living room. The living room has a marble fireplace, and more columns and an arch into the dining room.
The cozy kitchen has a breakfast bar, view into the living room, a walk in pantry, a new range hood, new stove, with a new back splash. The refrigerator has a brand new water filter. The spacious master bedroom, has a raised ceiling, and it’s a great place to read, with the afternoon sun coming in through the large window.
You walk into the very spacious master bath, going through French doors, there’s dual sinks, soaking tub, separate shower, and two large walk in closets.
There’s a brand new heat pump, and coil.
The washer and dryer in the laundry room are two years old.
The living room, dining room, and one of the bedrooms, all have wood floors.
All the bathrooms, kitchen and foyer have ceramic tile.
The other 2 bedrooms and hallway/landing had carpet installed two years ago.
Location
State GA
County Cobb
Area 75 - Cobb-West
Lake Name None
Rooms
Bedroom Description Oversized Master
Other Rooms None
Basement None
Dining Room Open Concept
Interior
Interior Features Disappearing Attic Stairs, Double Vanity, Entrance Foyer, His and Hers Closets, Walk-In Closet(s)
Heating Central, Heat Pump
Cooling Ceiling Fan(s), Central Air, Heat Pump, Zoned
Flooring Carpet, Ceramic Tile
Fireplaces Number 1
Fireplaces Type Glass Doors, Living Room, Masonry
Window Features Insulated Windows, Storm Window(s)
Appliance Dishwasher, Disposal, Dryer, Electric Oven, Electric Water Heater, Range Hood, Refrigerator, Self Cleaning Oven, Washer
Laundry Laundry Room, Upper Level
Exterior
Exterior Feature Private Front Entry, Private Rear Entry
Parking Features Garage, Garage Door Opener, Garage Faces Front
Garage Spaces 2.0
Fence None
Pool None
Community Features None
Utilities Available Cable Available, Electricity Available, Phone Available, Sewer Available, Underground Utilities, Water Available
Waterfront Description None
View Other
Roof Type Composition
Street Surface Asphalt
Accessibility None
Handicap Access None
Porch Patio
Total Parking Spaces 2
Building
Lot Description Back Yard, Corner Lot, Cul-De-Sac
Story Two
Sewer Public Sewer
Water Public
Architectural Style Contemporary/Modern, Townhouse, Traditional
Level or Stories Two
Structure Type Cement Siding
New Construction No
Construction Status Resale
Schools
Elementary Schools Lewis - Cobb
Middle Schools Awtrey
High Schools North Cobb
Others
HOA Fee Include Insurance, Maintenance Grounds, Termite
Senior Community no
Restrictions false
Tax ID 20010403380
Ownership Fee Simple
Financing yes
Special Listing Condition None
Read Less Info
Want to know what your home might be worth? Contact us for a FREE valuation!

Our team is ready to help you sell your home for the highest possible price ASAP

Bought with Century 21 Connect Realty






