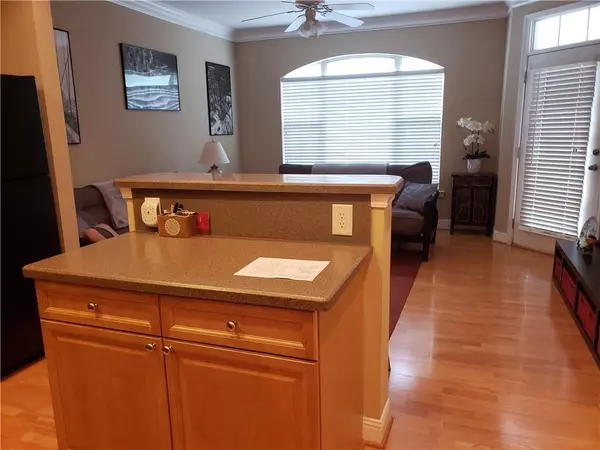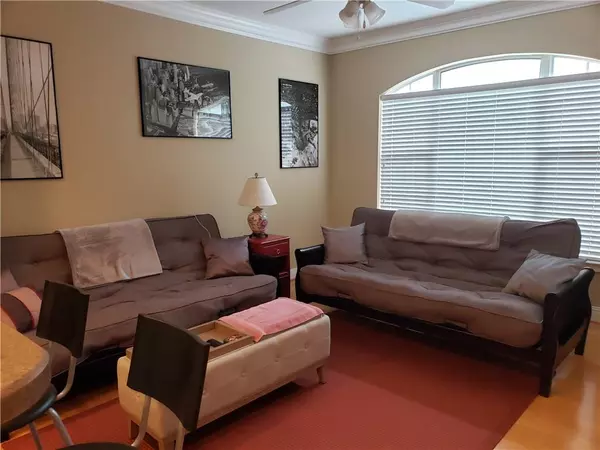$170,000
$174,900
2.8%For more information regarding the value of a property, please contact us for a free consultation.
1 Bed
1 Bath
871 SqFt
SOLD DATE : 11/24/2020
Key Details
Sold Price $170,000
Property Type Condo
Sub Type Condominium
Listing Status Sold
Purchase Type For Sale
Square Footage 871 sqft
Price per Sqft $195
Subdivision Stratford On North Decatur
MLS Listing ID 6762424
Sold Date 11/24/20
Style Mid-Rise (up to 5 stories)
Bedrooms 1
Full Baths 1
Construction Status Resale
HOA Fees $239
HOA Y/N Yes
Originating Board FMLS API
Year Built 2002
Annual Tax Amount $2,698
Tax Year 2020
Property Description
Well maintained condo conveniently located in unincorporated Decatur within walking distance to numerous restaurants, grocery stores and amenities. Great for students, residents or anyone looking for in town living. Marta nearby with easy access to Emory. The unit is offered furnished with washer/dryer and all appliances included. The condo has a contemporary floorpan with open access to the kitchen from the living room. Formal dining room can also be utilized as a bonus room or office. This unit was the model unit during construction and it shows with attention to detail. Never rented and meticulously maintained.
Hard countertops and wood flooring in the dining room, living room and kitchen. Separate tub and shower. Private balcony affords easy access from the master or the living room. The gated community has a private pool, fitness center and dog park.
One assigned, covered parking space included along with separate storage room. Guest parking available throughout the community. Unit is vacant.
Location
State GA
County Dekalb
Area 52 - Dekalb-West
Lake Name None
Rooms
Bedroom Description Master on Main
Other Rooms None
Basement None
Main Level Bedrooms 1
Dining Room Great Room, Separate Dining Room
Interior
Interior Features High Ceilings 9 ft Main
Heating Central, Electric
Cooling Central Air
Flooring Carpet, Ceramic Tile, Hardwood
Fireplaces Type None
Window Features Insulated Windows
Appliance Dishwasher, Disposal, Dryer, Electric Oven, Microwave, Refrigerator, Washer
Laundry Laundry Chute, Main Level
Exterior
Exterior Feature Balcony
Parking Features Assigned
Fence Fenced, Wrought Iron
Pool In Ground
Community Features Clubhouse, Gated, Homeowners Assoc, Meeting Room, Near Marta, Near Shopping, Pool, Public Transportation, Sidewalks, Street Lights
Utilities Available Cable Available, Electricity Available, Phone Available, Water Available
Waterfront Description None
View City, Other
Roof Type Composition
Street Surface Paved
Accessibility Accessible Doors, Accessible Electrical and Environmental Controls, Accessible Entrance, Accessible Full Bath, Accessible Kitchen, Accessible Kitchen Appliances, Accessible Washer/Dryer
Handicap Access Accessible Doors, Accessible Electrical and Environmental Controls, Accessible Entrance, Accessible Full Bath, Accessible Kitchen, Accessible Kitchen Appliances, Accessible Washer/Dryer
Porch None
Total Parking Spaces 1
Private Pool false
Building
Lot Description Front Yard
Story One
Sewer Public Sewer
Water Public
Architectural Style Mid-Rise (up to 5 stories)
Level or Stories One
Structure Type Brick Front, Cement Siding, Frame
New Construction No
Construction Status Resale
Schools
Elementary Schools Avondale
Middle Schools Druid Hills
High Schools Druid Hills
Others
HOA Fee Include Maintenance Structure, Maintenance Grounds, Swim/Tennis, Trash
Senior Community no
Restrictions true
Tax ID 18 048 10 014
Ownership Fee Simple
Financing yes
Special Listing Condition None
Read Less Info
Want to know what your home might be worth? Contact us for a FREE valuation!

Our team is ready to help you sell your home for the highest possible price ASAP

Bought with Non FMLS Member






