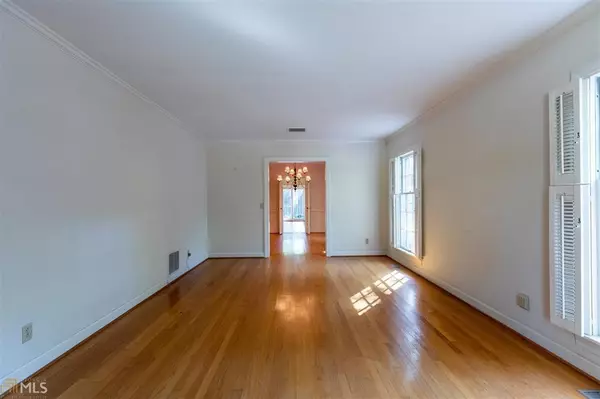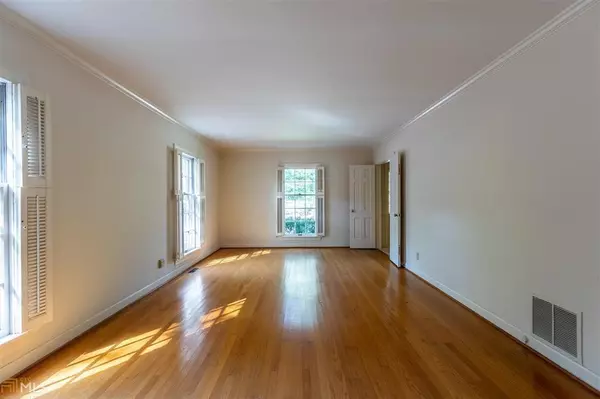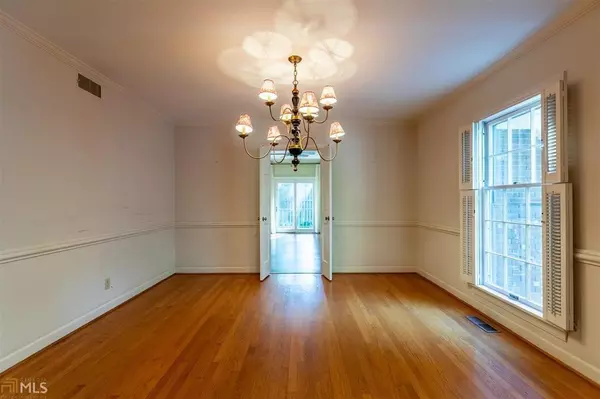$272,000
$289,000
5.9%For more information regarding the value of a property, please contact us for a free consultation.
4 Beds
3 Baths
2,876 SqFt
SOLD DATE : 04/30/2021
Key Details
Sold Price $272,000
Property Type Single Family Home
Sub Type Single Family Residence
Listing Status Sold
Purchase Type For Sale
Square Footage 2,876 sqft
Price per Sqft $94
Subdivision Virginia Heights
MLS Listing ID 6829481
Sold Date 04/30/21
Style Traditional
Bedrooms 4
Full Baths 3
Construction Status Resale
HOA Y/N No
Originating Board FMLS API
Year Built 1965
Annual Tax Amount $3,281
Tax Year 2020
Lot Size 6,534 Sqft
Acres 0.15
Property Description
Tucked away on a street that backs up to the Coosa Country Club tennis courts is this terrific two-story, four-sided brick home. Classic colonial style with character and tasteful details throughout including traditional double-hung interior wooden shutters...hardwood floors...crown moulding...fireplace with a raised brick hearth...built-in bookcases and a charming dutch door. 4 bedrooms, 3 baths. The MAIN LEVEL includes a welcoming foyer...large living room...spacious dining room... huge family room with fireplace that opens to a large rear deck, brick patio with two raised beds and small back yard (no grass to cut out back!)...big eat-in kitchen with an island, double oven, separate cooktop and wet bar with icemaker...and guest bedroom with full bath. An attractive staircase leads UPSTAIRS to three large bedrooms and two full baths. The master bedroom area includes an en-suite bath with double vanity, separate tub and shower as well as a walk-in closet that's a room in itself. The two secondary bedrooms are both large...one includes built-in bookcases and a mini-bar and could serve as a library/study or a bedroom. There's a single car attached garage with a storage room at the rear plus plenty of additional parking for other family members or guests. A great home located within walking distance of Coosa Country Club and just a short bike ride from downtown.
Location
State GA
County Floyd
Area 355 - Floyd-South Rome
Lake Name None
Rooms
Bedroom Description Oversized Master
Other Rooms None
Basement Crawl Space
Main Level Bedrooms 1
Dining Room Separate Dining Room
Interior
Interior Features Bookcases, Double Vanity, Entrance Foyer, Walk-In Closet(s)
Heating Electric, Natural Gas
Cooling Ceiling Fan(s), Central Air, Zoned
Flooring Ceramic Tile, Hardwood
Fireplaces Number 1
Fireplaces Type Gas Log
Window Features None
Appliance Electric Cooktop, Microwave, Refrigerator
Laundry In Kitchen
Exterior
Exterior Feature None
Parking Features Garage
Garage Spaces 1.0
Fence Back Yard
Pool None
Community Features None
Utilities Available Cable Available, Electricity Available, Natural Gas Available
View City
Roof Type Composition
Street Surface Asphalt
Accessibility None
Handicap Access None
Porch Deck
Total Parking Spaces 1
Building
Lot Description Back Yard, Level
Story Two
Sewer Public Sewer
Water Public
Architectural Style Traditional
Level or Stories Two
Structure Type Brick 4 Sides
New Construction No
Construction Status Resale
Schools
Elementary Schools Anna K. Davie
Middle Schools Rome
High Schools Rome
Others
Senior Community no
Restrictions false
Tax ID I14W 610
Special Listing Condition None
Read Less Info
Want to know what your home might be worth? Contact us for a FREE valuation!

Our team is ready to help you sell your home for the highest possible price ASAP

Bought with Non FMLS Member






