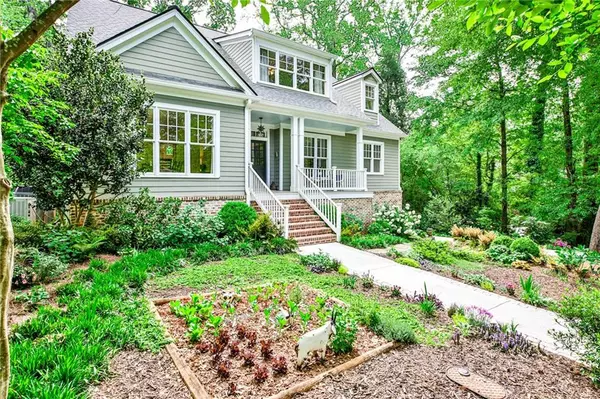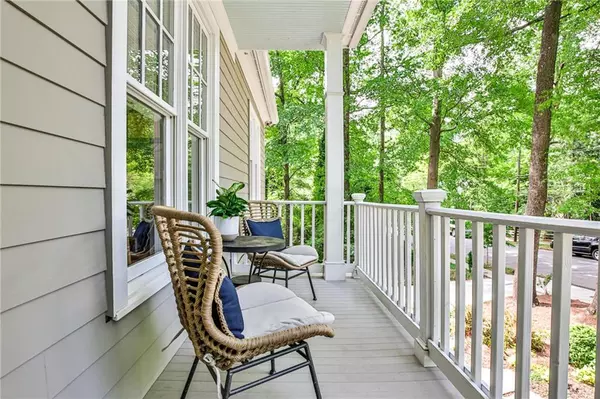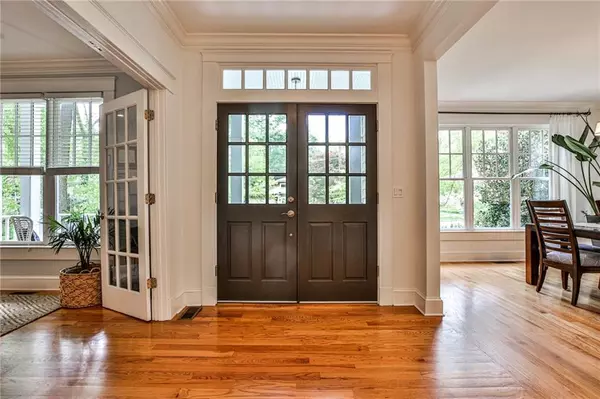$1,269,000
$1,200,000
5.8%For more information regarding the value of a property, please contact us for a free consultation.
5 Beds
5 Baths
4,561 SqFt
SOLD DATE : 05/28/2021
Key Details
Sold Price $1,269,000
Property Type Single Family Home
Sub Type Single Family Residence
Listing Status Sold
Purchase Type For Sale
Square Footage 4,561 sqft
Price per Sqft $278
Subdivision Mak
MLS Listing ID 6872326
Sold Date 05/28/21
Style Traditional
Bedrooms 5
Full Baths 4
Half Baths 2
Construction Status Updated/Remodeled
HOA Y/N No
Originating Board FMLS API
Year Built 2001
Annual Tax Amount $14,241
Tax Year 2020
Lot Size 0.300 Acres
Acres 0.3
Property Description
Home is where your story begins-imagine it at 510 Adams St. A signature City of Decatur address on tree-lined street where neighbors walk to restaurants/bars, parks, retail, Marta train, and their children’s schools. City garden front yard, and friendly sitting porch welcome you to a house made for gatherings. Open the door to wide foyer leading to extraordinary living space, and kitchen w/custom cabinetry, stainless steel appliances, marble countertops, and designer island. Attached is walk-in pantry, wet bar, and gracious dining room. Work comfortably at home with executive office behind french doors and powder room. It’s your wish list of features with master on main, en-suite bath, double vanities, garden tub, separate shower, walk-in closet. Upstairs has 2 bedrooms each w/ private bath, and a third expansive bedroom with full bath connected to bonus room ready for TV, games, crafts, or a nanny/teen suite. Full daylight basement with laundry, half bath, has room to grow with plenty of space for entertaining friends/family. Separate entrance to basement, and 2 car garage. Outside spaces include deck off family room overlooking lush, fenced backyard, and downstairs covered patio w/wrapped deck. Special touches throughout the house are beadboard wainscoting, custom moldings, garden doors, extensive windows, and large closets for ample storage.
Location
State GA
County Dekalb
Area 52 - Dekalb-West
Lake Name None
Rooms
Bedroom Description Master on Main
Other Rooms None
Basement Daylight, Exterior Entry, Finished, Finished Bath, Full, Interior Entry
Main Level Bedrooms 1
Dining Room Seats 12+, Separate Dining Room
Interior
Interior Features Entrance Foyer, High Ceilings 10 ft Main, High Speed Internet, Walk-In Closet(s), Wet Bar
Heating Natural Gas, Zoned
Cooling Ceiling Fan(s), Central Air, Zoned
Flooring Carpet, Hardwood
Fireplaces Number 1
Fireplaces Type Great Room, Masonry
Window Features Insulated Windows
Appliance Dishwasher, Disposal, Gas Range, Microwave, Range Hood, Refrigerator, Tankless Water Heater
Laundry In Basement, Laundry Room
Exterior
Exterior Feature Garden, Private Yard, Storage
Parking Features Drive Under Main Level, Garage, Garage Door Opener, Garage Faces Side, Level Driveway
Garage Spaces 2.0
Fence Back Yard
Pool None
Community Features Near Marta, Near Schools, Near Shopping, Near Trails/Greenway, Restaurant, Sidewalks, Street Lights
Utilities Available Cable Available, Electricity Available, Natural Gas Available, Phone Available, Sewer Available, Water Available
View Other
Roof Type Composition
Street Surface Asphalt
Accessibility None
Handicap Access None
Porch Deck, Front Porch
Total Parking Spaces 2
Building
Lot Description Back Yard, Front Yard, Landscaped, Level
Story Three Or More
Sewer Public Sewer
Water Public
Architectural Style Traditional
Level or Stories Three Or More
Structure Type Cement Siding
New Construction No
Construction Status Updated/Remodeled
Schools
Elementary Schools Winnona Park/Fifth Avenue
Middle Schools Renfroe
High Schools Decatur
Others
Senior Community no
Restrictions false
Tax ID 15 214 04 052
Special Listing Condition None
Read Less Info
Want to know what your home might be worth? Contact us for a FREE valuation!

Our team is ready to help you sell your home for the highest possible price ASAP

Bought with Harry Norman REALTORS






