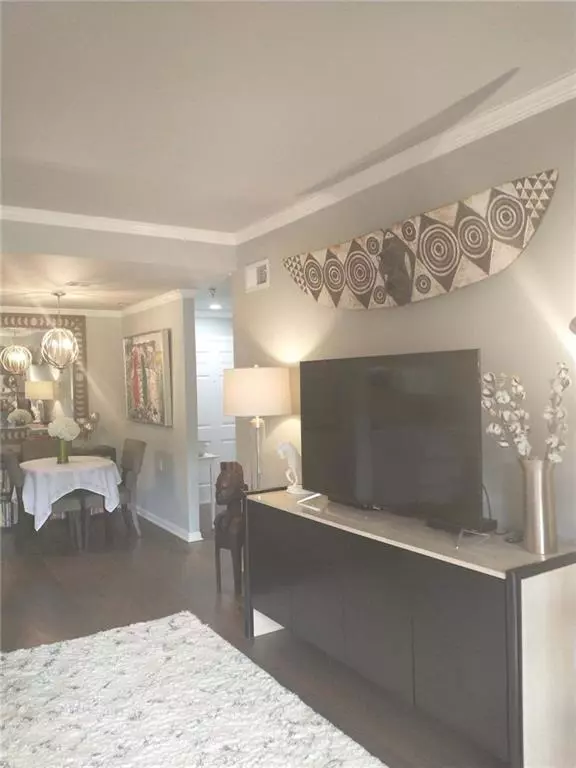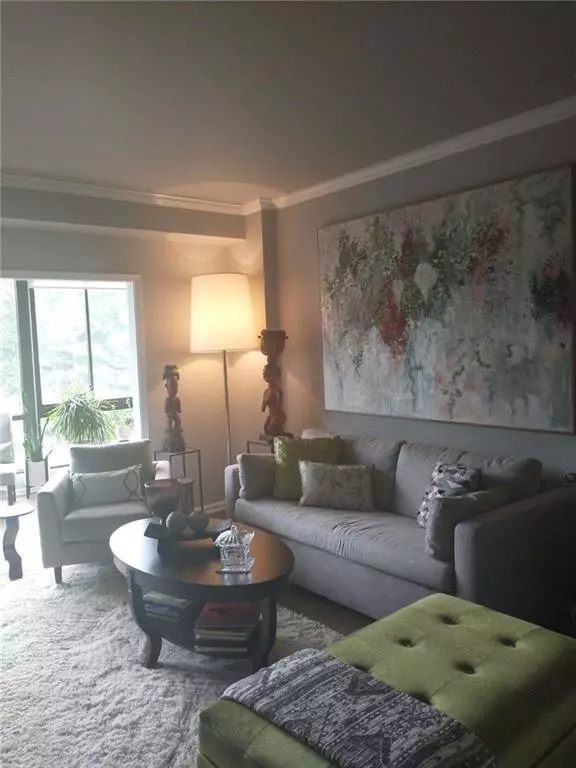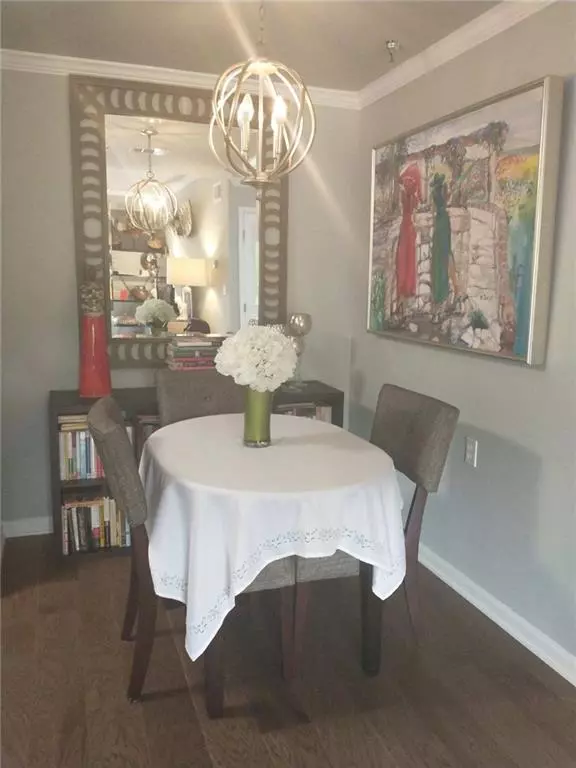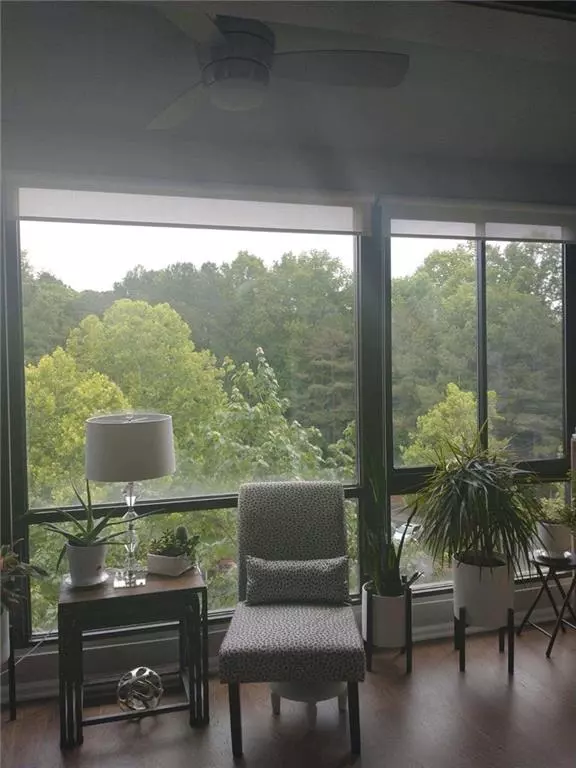$167,500
$175,900
4.8%For more information regarding the value of a property, please contact us for a free consultation.
1 Bed
1 Bath
800 SqFt
SOLD DATE : 07/08/2021
Key Details
Sold Price $167,500
Property Type Condo
Sub Type Condominium
Listing Status Sold
Purchase Type For Sale
Square Footage 800 sqft
Price per Sqft $209
Subdivision Clairmont Place
MLS Listing ID 6881472
Sold Date 07/08/21
Style High Rise (6 or more stories)
Bedrooms 1
Full Baths 1
Construction Status Resale
HOA Fees $1,410
HOA Y/N Yes
Originating Board FMLS API
Year Built 1989
Annual Tax Amount $419
Tax Year 2020
Lot Size 888 Sqft
Acres 0.0204
Property Description
Welcome to Clairmont Place! I am excited to offer this beautiful updated 6th floor condo with a sun room! The kitchen in this unit looks like it jumped off the page of a magazine! Some of the renovations include: new hardwood flooring and paint through-out, removal of the dreaded popcorn ceiling, updated foyer (removed the spindles and built-up the pony wall), custom solar shades and new ceiling fan in the Sun Room, new closet system and chandelier in the bedroom, new custom shower with a glass barn-style door, new porcelain tiles in the shower and floor, custom vanity with quartz countertops, plus a new mirror and lighting. The kitchen improvements are custom cabinets, all new appliances, quartz countertops, beveled tile backsplash and new lighting. The dining room features a new chandelier and last but not least, new custom cabinets in the living room! As you can see, all of the work has been done, all you need to do is move-in and enjoy life! Clairmont Place is a retirement community that offers gracious independent living. The monthly HOA fee includes: 30 meals per month, all utilities (excluding phone and internet), bi-monthly housekeeping, weekly linen service, maintenance, security, scheduled transportation to local doctors and grocery stores, heated-indoor saltwater pool, and more. Call today, you do not want to miss this one! (Please note that Covid protocols are still in place and mask are required when entering the property).
Location
State GA
County Dekalb
Area 52 - Dekalb-West
Lake Name None
Rooms
Bedroom Description Master on Main
Other Rooms Gazebo
Basement None
Main Level Bedrooms 1
Dining Room Open Concept
Interior
Interior Features Elevator, Entrance Foyer
Heating Heat Pump
Cooling Heat Pump
Fireplaces Type None
Window Features None
Appliance Dishwasher, Electric Range, Refrigerator
Laundry Common Area
Exterior
Exterior Feature Courtyard
Parking Features Parking Lot, Unassigned
Fence None
Pool Heated, Indoor
Community Features Concierge, Fitness Center, Homeowners Assoc, Lake, Near Shopping, Near Trails/Greenway, Pool, Sidewalks, Street Lights
Utilities Available Cable Available, Electricity Available, Phone Available, Sewer Available, Water Available
Waterfront Description Lake
View Other
Roof Type Composition
Street Surface Asphalt
Accessibility Accessible Elevator Installed, Accessible Entrance, Grip-Accessible Features, Accessible Hallway(s)
Handicap Access Accessible Elevator Installed, Accessible Entrance, Grip-Accessible Features, Accessible Hallway(s)
Porch Patio
Total Parking Spaces 1
Private Pool true
Building
Lot Description Lake/Pond On Lot, Level
Story One
Sewer Public Sewer
Water Public
Architectural Style High Rise (6 or more stories)
Level or Stories One
Structure Type Stucco
New Construction No
Construction Status Resale
Schools
Elementary Schools Fernbank
Middle Schools Druid Hills
High Schools Druid Hills
Others
HOA Fee Include Electricity, Insurance, Maintenance Structure, Maintenance Grounds, Pest Control, Reserve Fund, Security, Sewer, Trash, Water
Senior Community no
Restrictions true
Tax ID 18 060 20 174
Ownership Condominium
Financing no
Special Listing Condition None
Read Less Info
Want to know what your home might be worth? Contact us for a FREE valuation!

Our team is ready to help you sell your home for the highest possible price ASAP

Bought with Real Living Capital City






