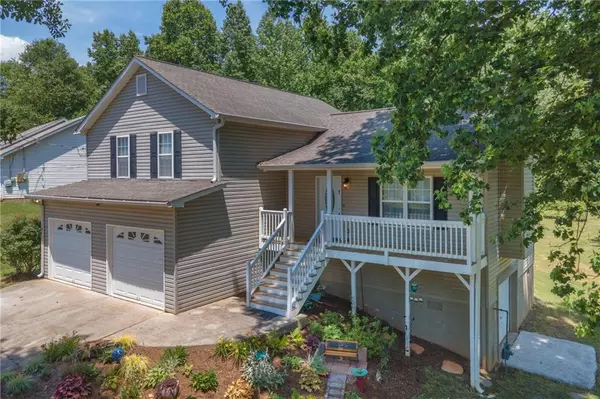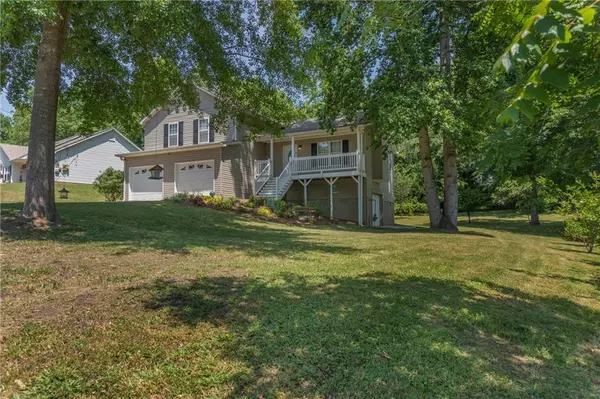$245,000
$225,000
8.9%For more information regarding the value of a property, please contact us for a free consultation.
4 Beds
2.5 Baths
1,776 SqFt
SOLD DATE : 07/08/2021
Key Details
Sold Price $245,000
Property Type Single Family Home
Sub Type Single Family Residence
Listing Status Sold
Purchase Type For Sale
Square Footage 1,776 sqft
Price per Sqft $137
Subdivision Cedars Glen
MLS Listing ID 6889375
Sold Date 07/08/21
Style Traditional
Bedrooms 4
Full Baths 2
Half Baths 1
Construction Status Resale
HOA Fees $350
HOA Y/N Yes
Originating Board FMLS API
Year Built 1997
Annual Tax Amount $1,663
Tax Year 2020
Lot Size 0.459 Acres
Acres 0.4591
Property Description
Don’t miss out on this lovely split-level home with rocking chair front porch in quiet neighborhood. Upon entering you will find a spacious living area with beautiful hardwood floors and hard to find separate dining room. Upstairs features 3 large bedrooms and 2 baths including an oversized owner’s suite with his and her closets, updated bathroom with double vanities, and separate soaking tub and shower. A fourth bedroom or bonus room downstairs with bath and private exterior entry. As if this wasn’t enough space, there is an additional detached 12 x 20 building with electricity that would make the perfect private office space. No lack of storage in this home with a 3rd garage downstairs that could serve as a workshop or boat storage. Large backyard is a gardener’s dream with variety of fruit trees! This well-maintained home has NO CARPET and fresh paint. Come see it today!
Location
State GA
County Carroll
Area 231 - Carroll County
Lake Name None
Rooms
Bedroom Description None
Other Rooms Outbuilding, Workshop
Basement Daylight, Exterior Entry, Finished, Finished Bath
Dining Room Separate Dining Room
Interior
Interior Features Double Vanity, His and Hers Closets
Heating Central
Cooling Ceiling Fan(s), Central Air
Flooring Hardwood, Vinyl
Fireplaces Number 1
Fireplaces Type Gas Log, Living Room
Window Features Insulated Windows
Appliance Dishwasher, Disposal, Dryer, Gas Range, Microwave, Washer
Laundry Laundry Room
Exterior
Exterior Feature Private Yard, Storage
Parking Features Garage, Garage Door Opener
Garage Spaces 2.0
Fence None
Pool None
Community Features Playground, Pool
Utilities Available Cable Available, Electricity Available, Natural Gas Available, Phone Available, Water Available
View City
Roof Type Composition
Street Surface Asphalt
Accessibility None
Handicap Access None
Porch Deck, Front Porch
Total Parking Spaces 2
Building
Lot Description Back Yard, Front Yard
Story Multi/Split
Sewer Septic Tank
Water Public
Architectural Style Traditional
Level or Stories Multi/Split
Structure Type Vinyl Siding
New Construction No
Construction Status Resale
Schools
Elementary Schools Glanton-Hindsman
Middle Schools Villa Rica
High Schools Villa Rica
Others
HOA Fee Include Swim/Tennis
Senior Community no
Restrictions false
Tax ID 167 0294
Special Listing Condition None
Read Less Info
Want to know what your home might be worth? Contact us for a FREE valuation!

Our team is ready to help you sell your home for the highest possible price ASAP

Bought with Towneclub Realty, LLC.






