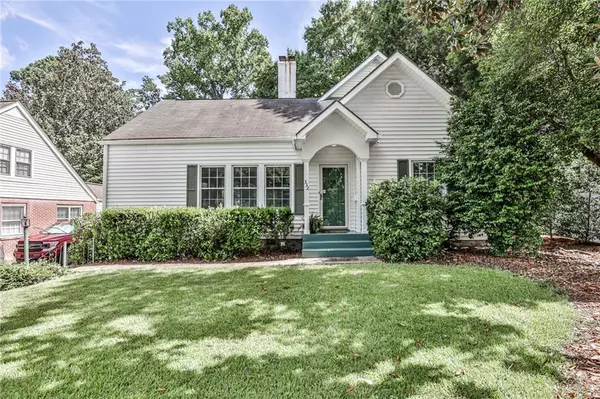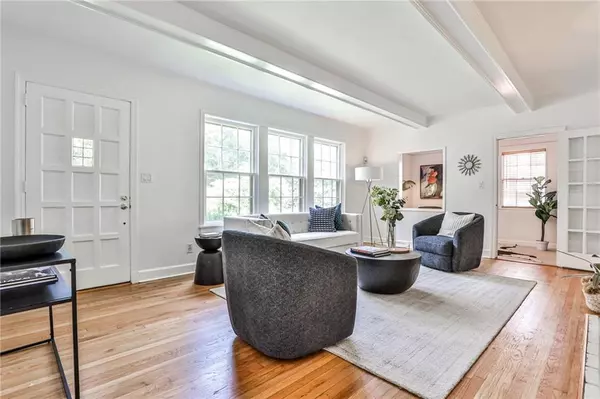$750,000
$750,000
For more information regarding the value of a property, please contact us for a free consultation.
4 Beds
3 Baths
2,907 SqFt
SOLD DATE : 08/24/2021
Key Details
Sold Price $750,000
Property Type Single Family Home
Sub Type Single Family Residence
Listing Status Sold
Purchase Type For Sale
Square Footage 2,907 sqft
Price per Sqft $257
Subdivision Clairemont/Great Lakes
MLS Listing ID 6907427
Sold Date 08/24/21
Style Cape Cod, Traditional
Bedrooms 4
Full Baths 3
Construction Status Resale
HOA Y/N No
Originating Board FMLS API
Year Built 1941
Annual Tax Amount $3,899
Tax Year 2020
Lot Size 0.300 Acres
Acres 0.3
Property Description
Classic bungalow in signature neighborhood known for its enviable location. Here you can enjoy City of Decatur schools, festivals on the Square, destination restaurants, and the convenience of Marta train station while being close to downtown, Emory, and the CDC. House comes with period touches/smart updates and flexible spaces you can make your own. Step into formal living space with centerpiece fireplace, and into roomy light-filled dining room with fabulous wall of built-in cabinetry. Kitchen is warm and cozy with shaker style cabinets and sweet breakfast nook. Natural light bathes this gathering place. Family room features an arched doorway, custom window, and flexible bookcase-lined space for office, library, or music room. French garden doors overlooking patio allow you to bring the outdoors in. Follow the stone path to a secret garden sure to enchant any age! Two bedrooms on main level share a full bath. Upstairs, the owners' suite opens onto a charming Juliet balcony overlooking the beautiful yard. Ensuite bath has garden tub/shower/double vanities. There is storage galore with built-ins, huge walk-in closet, large utility/laundry room. An airy bonus space is full of possibilities and could be a playroom, studio, or teen suite with its own private full bath -- you decide!
Location
State GA
County Dekalb
Area 52 - Dekalb-West
Lake Name None
Rooms
Bedroom Description Oversized Master
Other Rooms None
Basement Interior Entry, Unfinished
Main Level Bedrooms 2
Dining Room Separate Dining Room
Interior
Interior Features Beamed Ceilings, Bookcases, His and Hers Closets, Walk-In Closet(s)
Heating Central, Zoned
Cooling Ceiling Fan(s), Central Air, Zoned
Flooring Carpet, Hardwood
Fireplaces Number 1
Fireplaces Type Living Room
Window Features Storm Window(s)
Appliance Dishwasher, Disposal, Gas Range, Refrigerator
Laundry In Basement, Upper Level
Exterior
Exterior Feature Private Yard
Parking Features Driveway, Garage
Garage Spaces 1.0
Fence Back Yard
Pool None
Community Features Near Marta, Near Schools, Near Shopping, Near Trails/Greenway, Park, Playground, Restaurant, Street Lights
Utilities Available Cable Available, Electricity Available, Natural Gas Available, Phone Available, Sewer Available
View Other
Roof Type Composition
Street Surface Asphalt
Accessibility None
Handicap Access None
Porch Patio
Total Parking Spaces 1
Building
Lot Description Back Yard, Front Yard
Story One and One Half
Sewer Public Sewer
Water Public
Architectural Style Cape Cod, Traditional
Level or Stories One and One Half
Structure Type Vinyl Siding
New Construction No
Construction Status Resale
Schools
Elementary Schools Westchester/Fifth Avenue
Middle Schools Renfroe
High Schools Decatur
Others
Senior Community no
Restrictions false
Tax ID 18 005 03 061
Special Listing Condition None
Read Less Info
Want to know what your home might be worth? Contact us for a FREE valuation!

Our team is ready to help you sell your home for the highest possible price ASAP

Bought with Atlanta Fine Homes Sotheby's International






