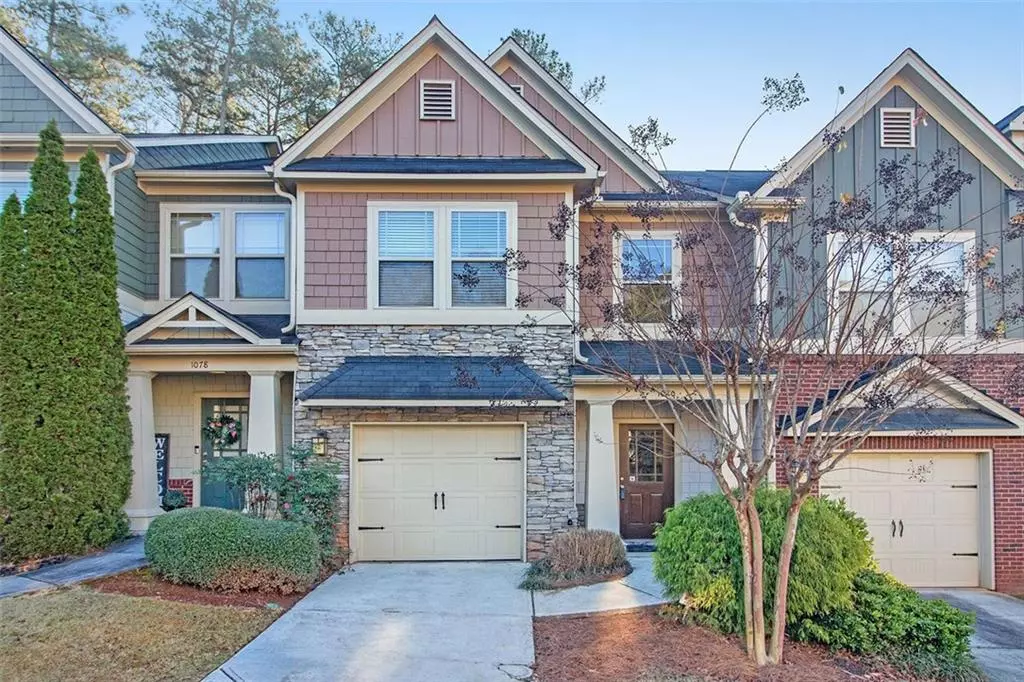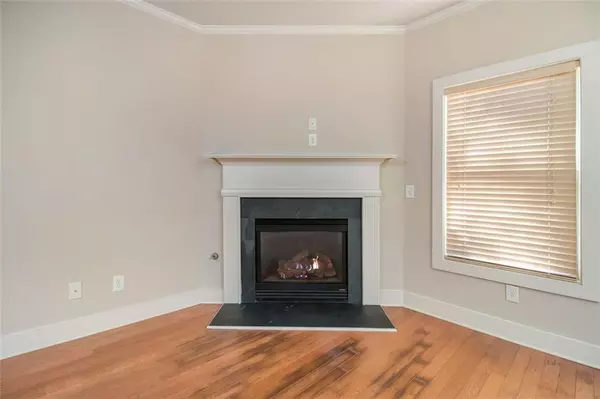$276,000
$275,000
0.4%For more information regarding the value of a property, please contact us for a free consultation.
3 Beds
2.5 Baths
1,786 SqFt
SOLD DATE : 01/24/2022
Key Details
Sold Price $276,000
Property Type Townhouse
Sub Type Townhouse
Listing Status Sold
Purchase Type For Sale
Square Footage 1,786 sqft
Price per Sqft $154
Subdivision North Village
MLS Listing ID 6983115
Sold Date 01/24/22
Style Craftsman
Bedrooms 3
Full Baths 2
Half Baths 1
Construction Status Resale
HOA Fees $150
HOA Y/N Yes
Year Built 2006
Annual Tax Amount $3,987
Tax Year 2020
Lot Size 827 Sqft
Acres 0.019
Property Description
MULTIPLE OFFERS ABOVE LIST! Showing for backup only. Living in style inside the perimeter in this beautiful craftsman condo with all the extra character! Step onto the hardwood floors as you enter the soaring 2 story foyer! A grand hallway with a niche feature wall leads you into the large open concept living area complete with coffered ceilings! Turn on your fireplace with gas logs with the flip of a switch! Open kitchen features granite countertops, breakfast bar, wood cabinetry and stainless steel appliances - including the refrigerator! Tons of counter space for prepping those special meals! Step out to your PRIVATE FENCED back yard! Grill on your patio which gives you additional dining and entertaining space! Put up a swing for the kids! Let the dogs run! This amazing outdoor space is rare for a condo! Your private, kitchen level, garage, with plenty of storage space, is perfectly located to make bringing in groceries easy! Head upstairs on the freshly stained, real wood stairs to a large landing! Immediately you will notice the height of the ceilings! Nothing small about this home! The primary suite features tray ceiling, huge walk-in closet and ensuite with soaking tub; shower with glass enclosure and double vanities! Two additional generous sized bedrooms give you more than ample space! Conveniently located to the bedrooms is a full laundry room complete with washer and dryer! A large, full bathroom completes the upper floor! All of this AND the perfect location too! Close to Marta, shopping, schools, CDC, Emory and great restaurants! *NOTE* Please remove shoes at door.
Location
State GA
County Dekalb
Area 52 - Dekalb-West
Lake Name None
Rooms
Bedroom Description None
Other Rooms None
Basement None
Dining Room Open Concept
Interior
Interior Features Coffered Ceiling(s), Double Vanity, Entrance Foyer 2 Story, High Ceilings 9 ft Main, High Ceilings 9 ft Upper, Tray Ceiling(s), Walk-In Closet(s)
Heating Central
Cooling Ceiling Fan(s), Central Air
Flooring Carpet, Ceramic Tile, Hardwood
Fireplaces Number 1
Fireplaces Type Family Room, Gas Log, Gas Starter, Glass Doors
Window Features Insulated Windows
Appliance Dishwasher, Disposal, Dryer, Gas Range, Gas Water Heater, Microwave, Refrigerator, Washer
Laundry Upper Level, Laundry Room
Exterior
Exterior Feature None
Parking Features Attached, Garage, Garage Door Opener, Garage Faces Front, Kitchen Level
Garage Spaces 1.0
Fence Back Yard, Chain Link, Fenced, Privacy, Wood
Pool None
Community Features Homeowners Assoc, Near Marta
Utilities Available Electricity Available, Natural Gas Available, Phone Available, Underground Utilities, Water Available
Waterfront Description None
View Other
Roof Type Composition
Street Surface Asphalt, Paved
Accessibility None
Handicap Access None
Porch Front Porch, Patio
Total Parking Spaces 1
Building
Lot Description Back Yard, Private
Story Two
Foundation Slab
Sewer Public Sewer
Water Public
Architectural Style Craftsman
Level or Stories Two
Structure Type Cement Siding, Stone
New Construction No
Construction Status Resale
Schools
Elementary Schools Peachcrest
Middle Schools Mary Mcleod Bethune
High Schools Towers
Others
Senior Community no
Restrictions false
Tax ID 15 218 15 024
Ownership Fee Simple
Financing no
Special Listing Condition None
Read Less Info
Want to know what your home might be worth? Contact us for a FREE valuation!

Our team is ready to help you sell your home for the highest possible price ASAP

Bought with Park Realty, LLC.






