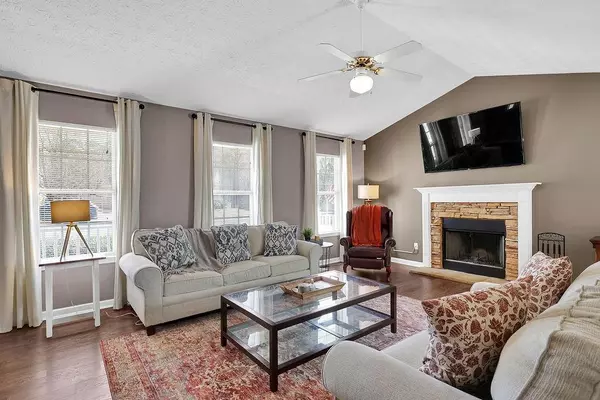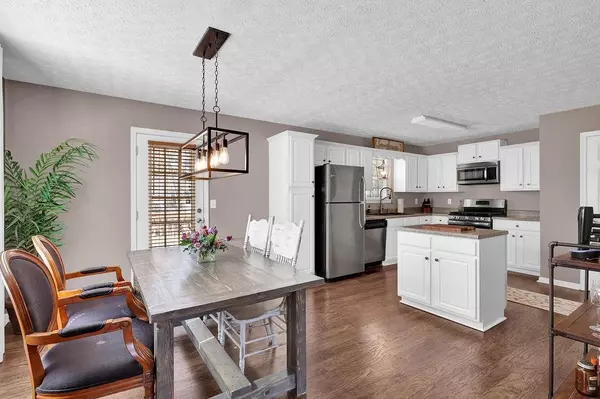$375,000
$345,000
8.7%For more information regarding the value of a property, please contact us for a free consultation.
3 Beds
2 Baths
1,728 SqFt
SOLD DATE : 03/04/2022
Key Details
Sold Price $375,000
Property Type Single Family Home
Sub Type Single Family Residence
Listing Status Sold
Purchase Type For Sale
Square Footage 1,728 sqft
Price per Sqft $217
Subdivision Clubside
MLS Listing ID 7004880
Sold Date 03/04/22
Style Traditional
Bedrooms 3
Full Baths 2
Construction Status Resale
HOA Y/N No
Year Built 1999
Annual Tax Amount $2,702
Tax Year 2021
Lot Size 8,276 Sqft
Acres 0.19
Property Description
Beautifully updated home in an excellent Kennesaw location! This home features 3 bed/2 full baths with an oversized finished bonus room in the basement that would be great for an office, play/media room, or a second living room! This home features a large eat-in kitchen w/ island, stainless steel appliances and gorgeous vinyl wood flooring that carries throughout the main living area of the home. The living room has high vaulted ceilings, a gas fireplace, and tons of natural light!
Upstairs you have two generous sized secondary bedrooms, along with a guest bath that has been fully renovated to modern day perfection, complete with a custom-built vanity. The primary bedroom has trey ceilings, a walk-in closet, double vanity, and a separate tub and shower. The backyard is fenced, and was recently leveled and re-sodded making it a great space to play or entertain. The roof was replaced a few years ago. This home is full of charm and warmth, and sits in a quiet, well-kept neighborhood with no HOA and in a prime location. Situated just 3-miles from both downtown Kennesaw and downtown Acworth, 1-mile from North Cobb Christian School, less than a mile from Awtery Middle and North Cobb High School, 1-mile from Kennworth Park and 2-miles from Swift Cantrell. This location cannot be beat!
Location
State GA
County Cobb
Lake Name None
Rooms
Bedroom Description Other
Other Rooms None
Basement Daylight, Exterior Entry, Finished, Interior Entry
Dining Room Open Concept
Interior
Interior Features Cathedral Ceiling(s), Disappearing Attic Stairs, Double Vanity, High Speed Internet, Walk-In Closet(s)
Heating Central, Forced Air
Cooling Ceiling Fan(s), Central Air
Flooring Carpet, Vinyl
Fireplaces Number 1
Fireplaces Type Factory Built, Family Room, Gas Log
Window Features Insulated Windows
Appliance Dishwasher, Disposal, Gas Range, Gas Water Heater, Microwave, Refrigerator, Self Cleaning Oven
Laundry Lower Level
Exterior
Exterior Feature Private Yard
Parking Features Attached, Covered, Drive Under Main Level, Driveway, Garage, Garage Faces Front
Garage Spaces 2.0
Fence Back Yard, Fenced, Wood
Pool None
Community Features None
Utilities Available Cable Available, Electricity Available, Natural Gas Available, Phone Available, Sewer Available, Water Available
Waterfront Description None
View Other
Roof Type Shingle
Street Surface Asphalt, Paved
Accessibility None
Handicap Access None
Porch Covered, Deck, Front Porch
Total Parking Spaces 2
Building
Lot Description Back Yard, Front Yard, Landscaped, Private
Story Multi/Split
Foundation Concrete Perimeter
Sewer Public Sewer
Water Public
Architectural Style Traditional
Level or Stories Multi/Split
Structure Type Vinyl Siding
New Construction No
Construction Status Resale
Schools
Elementary Schools Lewis - Cobb
Middle Schools Awtrey
High Schools North Cobb
Others
Senior Community no
Restrictions false
Tax ID 20010501090
Ownership Fee Simple
Acceptable Financing Other
Listing Terms Other
Financing no
Special Listing Condition None
Read Less Info
Want to know what your home might be worth? Contact us for a FREE valuation!

Our team is ready to help you sell your home for the highest possible price ASAP

Bought with Bolst, Inc.






