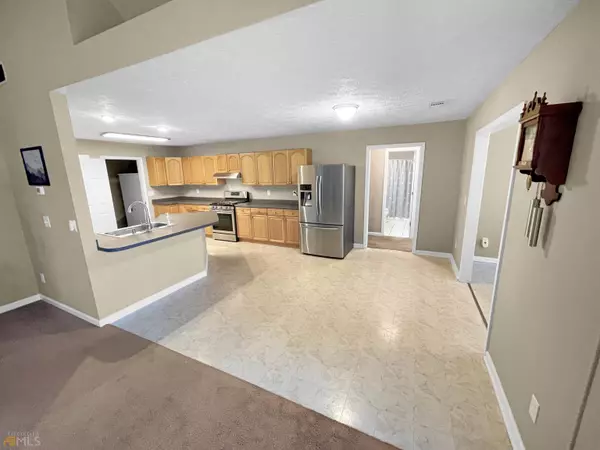Bought with Non-Mls Salesperson • Non-Mls Company
$340,000
$319,900
6.3%For more information regarding the value of a property, please contact us for a free consultation.
4 Beds
3 Baths
2,307 SqFt
SOLD DATE : 02/24/2022
Key Details
Sold Price $340,000
Property Type Single Family Home
Sub Type Single Family Residence
Listing Status Sold
Purchase Type For Sale
Square Footage 2,307 sqft
Price per Sqft $147
Subdivision Briars At Loganville
MLS Listing ID 20015133
Sold Date 02/24/22
Style Ranch,Traditional
Bedrooms 4
Full Baths 3
Construction Status Resale
HOA Y/N No
Year Built 1995
Annual Tax Amount $2,292
Tax Year 2020
Lot Size 0.440 Acres
Property Description
Come to the FIRST viewing of this fabulous home on Sunday, January 30th from 1-3pm at the OPEN HOUSE. This home has 4 bedrooms and 3 baths plus an office on a cul-de-sac in Loganville! Walk in the front door to an entry foyer with high ceilings, an office with clear French doors is on your left and the HUGE Great Room is straight ahead with vaulted ceilings and a fireplace. It is a split floor plan on the first level with the Master Suite on the right side of the home. The large Master Bedroom has a trey ceiling with a ceiling fan, and a bay window. The Master Bathroom has a double vanity, separate tub and shower, water closet, and lots of room in the walk-in closet. The large Kitchen is open to the Great Room. The Eat-In Kitchen has LOTS of counter and cabinet space for the cook in the family! There are stainless steel appliances. The utility room is off the Kitchen with the washer and dryer. The Dining Room is off the Kitchen with vaulted ceilings and has the door to the back deck. The additional 2 bedrooms on the main level are off the Kitchen with a full bathroom. Between the Kitchen and the Garage are stairs that lead to a private Bedroom and full bathroom upstairs. Being a cul-de-sac lot provides space for a great backyard! There is a back deck, outbuilding, built-in grill area, and an established perennial garden that provides season long colorful blooms. Azaleas and small shade gardens dot the landscape. Fenced in raised beds for vegetable and fruit garden including blueberry and blackberry bushes. Rain Barrell stays with the home. All major expenses have been replaced recently: roof is 4 years old with new 6" gutters with leaf filter guards, hvac is 4 years old and hot water heater is 3 years old. Natural gas furnace, gas line to fireplace, water heater and oven. Close to shopping and grocery stores. Close to a public park to walk and has a kids play ground. See you Sunday, January 30th at the OPEN HOUSE from 1-3pm.
Location
State GA
County Gwinnett
Rooms
Basement None
Main Level Bedrooms 3
Interior
Interior Features Tray Ceiling(s), Vaulted Ceiling(s), High Ceilings, Double Vanity, Two Story Foyer, Soaking Tub, Pulldown Attic Stairs, Rear Stairs, Separate Shower, Walk-In Closet(s), Master On Main Level, Split Bedroom Plan
Heating Natural Gas, Forced Air
Cooling Gas
Flooring Carpet, Vinyl
Fireplaces Number 1
Exterior
Parking Features Attached, Garage Door Opener, Garage, Kitchen Level, Storage
Community Features None
Utilities Available Underground Utilities, Cable Available, Sewer Connected, Electricity Available, High Speed Internet, Natural Gas Available, Phone Available, Water Available
Roof Type Composition
Building
Story One and One Half
Sewer Public Sewer
Level or Stories One and One Half
Construction Status Resale
Schools
Elementary Schools Magill
Middle Schools Grace Snell
High Schools South Gwinnett
Others
Financing Cash
Read Less Info
Want to know what your home might be worth? Contact us for a FREE valuation!

Our team is ready to help you sell your home for the highest possible price ASAP

© 2024 Georgia Multiple Listing Service. All Rights Reserved.






