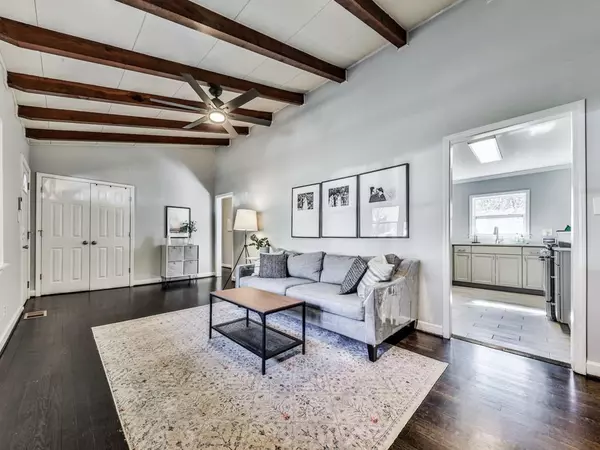$375,000
$350,000
7.1%For more information regarding the value of a property, please contact us for a free consultation.
3 Beds
1 Bath
960 SqFt
SOLD DATE : 03/04/2022
Key Details
Sold Price $375,000
Property Type Single Family Home
Sub Type Single Family Residence
Listing Status Sold
Purchase Type For Sale
Square Footage 960 sqft
Price per Sqft $390
Subdivision Valley Brook Estates
MLS Listing ID 6996693
Sold Date 03/04/22
Style Ranch
Bedrooms 3
Full Baths 1
Construction Status Resale
HOA Y/N No
Year Built 1956
Annual Tax Amount $3,474
Tax Year 2021
Lot Size 0.300 Acres
Acres 0.3
Property Description
Beautiful home completely updated from top to bottom! Located on a quiet cul-de-sac street with a deep private lot. You will love the exposed beam family room and fresh, modern touches throughout. All-new kitchen with sleek gray cabinetry, quartz countertops and stainless steel appliances. Beautifully renovated bath with floating vanity and a tastefully curated blend of hex, penny, and subway tiles. Large shower with frameless glass entry. Original hardwoods have been beautifully refinished throughout. Generously sized bedrooms. The third bedroom is perfectly situated for a private home office, playroom or art/media room. The freshly stained deck overlooks the large, level, fenced backyard with an impressive tree canopy . . . perfect for parties and pets! Mature landscaping includes evergreens, azaleas, Japanese maple, blueberry bush, camellias, gardenias, hydrangeas, fig tree, and a huge oak tree. So many updates include new windows, new hot water heater, new HVAC, new plumbing, new roof, new gutters, new siding, new shutters, new moldings, and new paint. Unincorporated Dekalb close to Emory, CDC, DeKalb Farmers Market, Shopping, Restaurants, and I-285.
Location
State GA
County Dekalb
Lake Name None
Rooms
Bedroom Description Master on Main
Other Rooms Outbuilding
Basement None
Main Level Bedrooms 3
Dining Room Other
Interior
Interior Features Beamed Ceilings
Heating Forced Air, Natural Gas
Cooling Ceiling Fan(s)
Flooring Hardwood
Fireplaces Type None
Window Features Double Pane Windows
Appliance Dishwasher, Dryer, Gas Cooktop, Gas Range, Gas Water Heater, Microwave, Refrigerator, Washer
Laundry Mud Room
Exterior
Exterior Feature Private Rear Entry, Private Yard
Parking Features Level Driveway, Parking Pad
Fence Back Yard
Pool None
Community Features None
Utilities Available Electricity Available, Natural Gas Available, Phone Available, Other
Waterfront Description None
View Trees/Woods
Roof Type Composition
Street Surface Concrete
Accessibility None
Handicap Access None
Porch Deck, Front Porch
Total Parking Spaces 3
Building
Lot Description Back Yard, Cul-De-Sac, Front Yard, Landscaped, Level
Story One
Foundation Concrete Perimeter
Sewer Public Sewer
Water Public
Architectural Style Ranch
Level or Stories One
Structure Type Brick 4 Sides
New Construction No
Construction Status Resale
Schools
Elementary Schools Laurel Ridge
Middle Schools Druid Hills
High Schools Druid Hills
Others
Senior Community no
Restrictions false
Tax ID 18 116 13 047
Special Listing Condition None
Read Less Info
Want to know what your home might be worth? Contact us for a FREE valuation!

Our team is ready to help you sell your home for the highest possible price ASAP

Bought with Atlanta Communities






