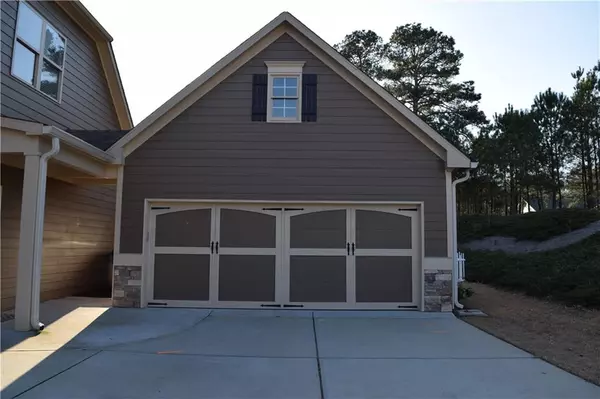$670,000
$670,000
For more information regarding the value of a property, please contact us for a free consultation.
4 Beds
3.5 Baths
3,792 SqFt
SOLD DATE : 03/18/2022
Key Details
Sold Price $670,000
Property Type Single Family Home
Sub Type Single Family Residence
Listing Status Sold
Purchase Type For Sale
Square Footage 3,792 sqft
Price per Sqft $176
Subdivision Enclave At Hamilton Township
MLS Listing ID 7001735
Sold Date 03/18/22
Style Traditional
Bedrooms 4
Full Baths 3
Half Baths 1
Construction Status Updated/Remodeled
HOA Fees $515
HOA Y/N Yes
Year Built 2010
Annual Tax Amount $4,933
Tax Year 2020
Property Description
Gorgeous home in the Enclave at Hamilton Township! Wonderful curb appeal with brick & stone front, four stall garage and a covered porch. The oversized kitchen boasts granite countertops, SS appliances, desk space, and breakfast island that opens up to the family room. Two stone fireplaces conveniently located in the family room and great room. HUGE master suite on main, with trey ceilings, walk-in closet, walk-in shower and garden tub. Main floor also has a formal dining room, dry bar, and a laundry/mud room entrance from outside. The spacious upstairs layout includes a bedroom with private bath, secondary bedrooms with jack & jill bath, a large media room and 2 areas designated for storage. The yard has plenty of room for entertaining and has been professionally landscaped. This home is located in the desired Harrison High school district, close to downtown Kennesaw and plenty of shopping.
Location
State GA
County Cobb
Lake Name None
Rooms
Bedroom Description Oversized Master, Master on Main
Other Rooms Garage(s)
Basement None
Main Level Bedrooms 1
Dining Room Separate Dining Room
Interior
Interior Features High Ceilings 10 ft Main, Disappearing Attic Stairs, Low Flow Plumbing Fixtures, Entrance Foyer 2 Story, Bookcases, Double Vanity, Tray Ceiling(s), Walk-In Closet(s)
Heating Central, Natural Gas
Cooling Central Air
Flooring Carpet, Ceramic Tile, Hardwood
Fireplaces Number 2
Fireplaces Type Gas Starter, Gas Log, Family Room, Living Room
Window Features Shutters
Appliance Dishwasher, Disposal, Refrigerator, Gas Range, Gas Water Heater, Gas Oven, Microwave
Laundry Mud Room, Main Level
Exterior
Exterior Feature Other
Parking Features Garage Door Opener, Garage, Level Driveway, Kitchen Level, Attached, Driveway, Garage Faces Side
Garage Spaces 4.0
Fence None
Pool None
Community Features Clubhouse, Pool, Playground, Tennis Court(s)
Utilities Available Cable Available, Water Available, Electricity Available, Natural Gas Available, Phone Available, Underground Utilities
Waterfront Description None
View Other
Roof Type Shingle
Street Surface Paved
Accessibility None
Handicap Access None
Porch Covered, Patio, Front Porch
Total Parking Spaces 8
Building
Lot Description Back Yard, Cul-De-Sac, Landscaped, Private, Front Yard
Story Two
Foundation None
Sewer Septic Tank
Water Public
Architectural Style Traditional
Level or Stories Two
Structure Type Brick Front
New Construction No
Construction Status Updated/Remodeled
Schools
Elementary Schools Due West
Middle Schools Mcclure
High Schools Harrison
Others
Senior Community no
Restrictions true
Tax ID 20027702050
Acceptable Financing Conventional
Listing Terms Conventional
Special Listing Condition None
Read Less Info
Want to know what your home might be worth? Contact us for a FREE valuation!

Our team is ready to help you sell your home for the highest possible price ASAP

Bought with RE/MAX Unlimited






