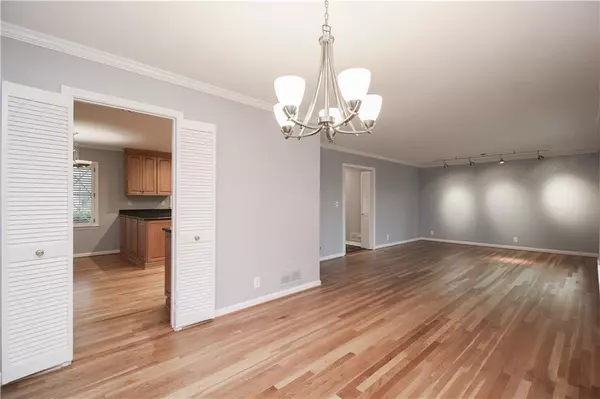$682,361
$624,900
9.2%For more information regarding the value of a property, please contact us for a free consultation.
3 Beds
3 Baths
2,470 SqFt
SOLD DATE : 03/28/2022
Key Details
Sold Price $682,361
Property Type Single Family Home
Sub Type Single Family Residence
Listing Status Sold
Purchase Type For Sale
Square Footage 2,470 sqft
Price per Sqft $276
Subdivision Sagamore Hills
MLS Listing ID 7005847
Sold Date 03/28/22
Style Ranch
Bedrooms 3
Full Baths 3
Construction Status Resale
HOA Y/N No
Year Built 1964
Annual Tax Amount $5,822
Tax Year 2021
Lot Size 0.500 Acres
Acres 0.5
Property Description
This lovely brick ranch features three bedrooms, three full bathrooms, a finished terrace level, and sits on half an acre. This inviting home has many updates, as well as authentic features. The foyer's original stone floors open into the living room, where large newer windows let in lots of natural light while also providing beautiful views of the landscaped backyard. The eat-in kitchen has granite counters, stainless appliances, and plenty of cabinets! The primary bedroom features an en-suite bath and double closets with original built-ins for extra storage. The two secondary bedrooms share a full bathroom. This home has been freshly painted inside and out and the floors have also just been refinished. Outdoor living space abounds here! The terrace level walks out onto a pergola patio and deck, which has just been re-stained. The fenced backyard is large and already blooming with daffodils! Spend time relaxing in the screened-in sunroom or on the spacious front porch, which features original terrazzo floors...or hang out in the cozy family room, in front of the fireplace and built-in bookshelves. HVAC and water heater are newer. Basement has a full-size workbench. The Sagamore Hills Civic Association is available to join on a voluntary basis. Walk to Sagamore Community Club and Oak Grove Elementary.
Location
State GA
County Dekalb
Lake Name None
Rooms
Bedroom Description Master on Main, Roommate Floor Plan
Other Rooms Pergola
Basement Bath/Stubbed, Exterior Entry, Finished Bath, Full, Interior Entry
Main Level Bedrooms 3
Dining Room Open Concept
Interior
Interior Features Bookcases, Disappearing Attic Stairs, Entrance Foyer, High Speed Internet, His and Hers Closets
Heating Central, Forced Air, Hot Water, Natural Gas
Cooling Attic Fan, Ceiling Fan(s), Central Air
Flooring Carpet, Ceramic Tile, Hardwood, Laminate
Fireplaces Number 1
Fireplaces Type Family Room, Gas Log, Glass Doors
Window Features Double Pane Windows, Plantation Shutters
Appliance Dishwasher, Disposal, Gas Oven, Gas Range, Gas Water Heater, Microwave, Refrigerator, Self Cleaning Oven
Laundry In Basement
Exterior
Exterior Feature Private Front Entry, Private Rear Entry, Private Yard, Rain Gutters, Rear Stairs
Parking Features Carport, Driveway, Kitchen Level
Fence Back Yard, Chain Link, Fenced, Privacy, Wood
Pool None
Community Features Homeowners Assoc, Near Schools, Pool, Street Lights, Swim Team, Tennis Court(s)
Utilities Available Cable Available, Electricity Available, Natural Gas Available, Phone Available, Sewer Available, Water Available
Waterfront Description None
View Trees/Woods
Roof Type Composition
Street Surface Paved
Accessibility Grip-Accessible Features
Handicap Access Grip-Accessible Features
Porch Covered, Deck, Front Porch, Patio, Screened
Total Parking Spaces 2
Building
Lot Description Back Yard, Front Yard, Landscaped, Private, Sloped
Story Two
Foundation Slab
Sewer Public Sewer
Water Public
Architectural Style Ranch
Level or Stories Two
Structure Type Brick 4 Sides, Wood Siding
New Construction No
Construction Status Resale
Schools
Elementary Schools Oak Grove - Dekalb
Middle Schools Henderson - Dekalb
High Schools Lakeside - Dekalb
Others
Senior Community no
Restrictions false
Tax ID 18 160 05 080
Ownership Fee Simple
Acceptable Financing Cash, Conventional
Listing Terms Cash, Conventional
Financing no
Special Listing Condition None
Read Less Info
Want to know what your home might be worth? Contact us for a FREE valuation!

Our team is ready to help you sell your home for the highest possible price ASAP

Bought with Beacham and Company Realtors






