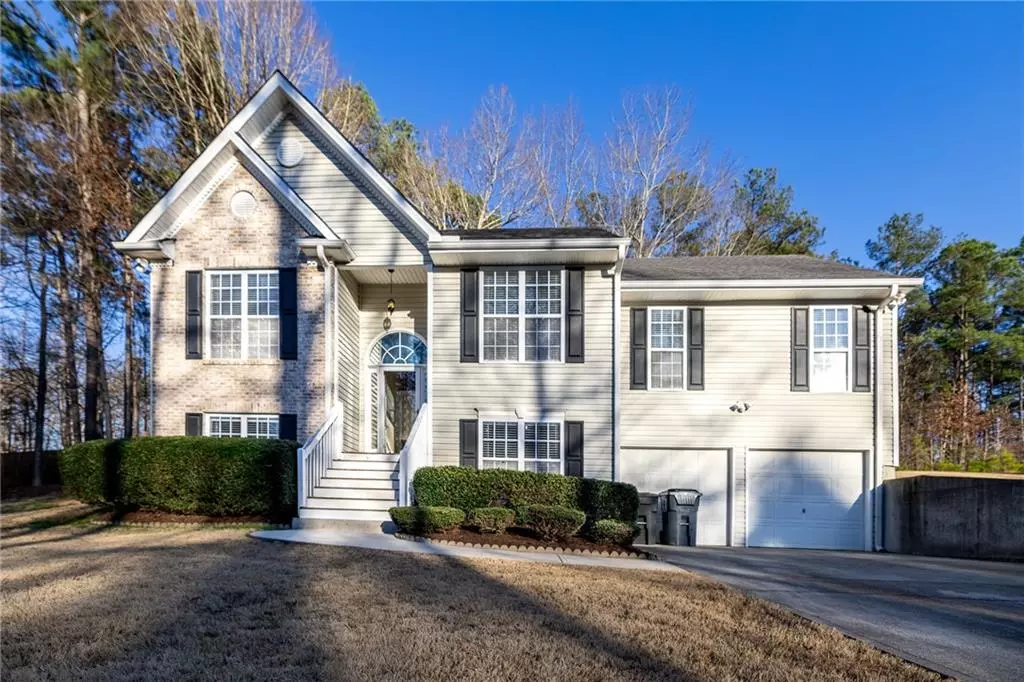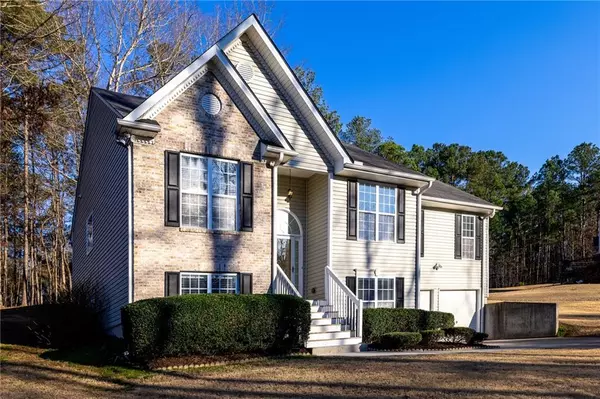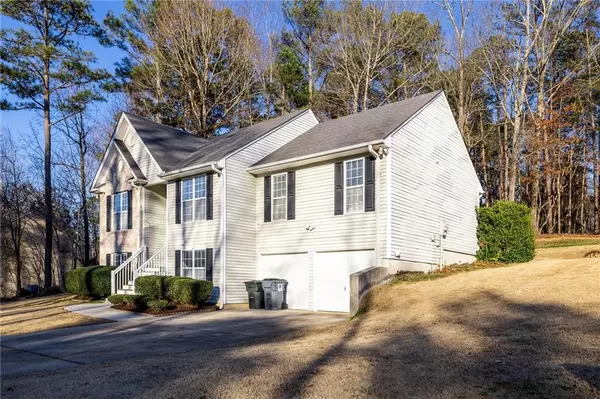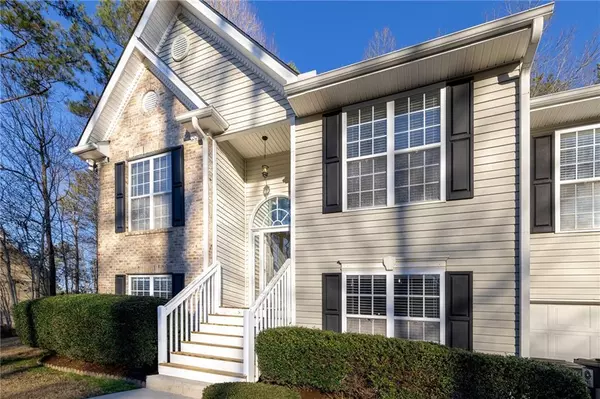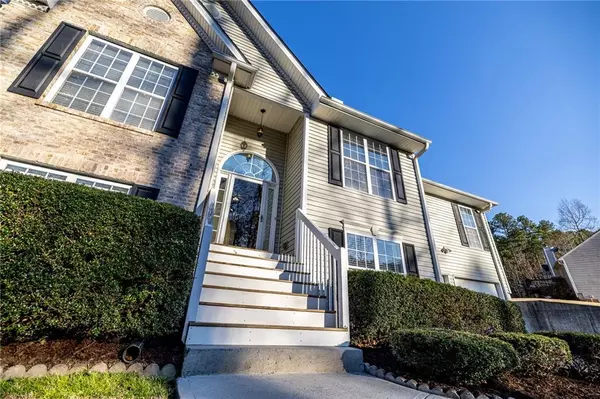$300,000
$275,000
9.1%For more information regarding the value of a property, please contact us for a free consultation.
3 Beds
2 Baths
3,118 SqFt
SOLD DATE : 04/04/2022
Key Details
Sold Price $300,000
Property Type Single Family Home
Sub Type Single Family Residence
Listing Status Sold
Purchase Type For Sale
Square Footage 3,118 sqft
Price per Sqft $96
Subdivision Harlan Heights
MLS Listing ID 7002283
Sold Date 04/04/22
Style Traditional
Bedrooms 3
Full Baths 2
Construction Status Resale
HOA Fees $150
HOA Y/N Yes
Year Built 2002
Annual Tax Amount $1,704
Tax Year 2020
Lot Size 0.470 Acres
Acres 0.47
Property Description
This home is an absolute must see! You won't beat this space for the price! The main level has a gorgeous open floor plan with nice big, bright windows everywhere! The amount of light is astounding. The living room is so open and airy and leads right into the kitchen and your formal dining room. Enjoy fresh clean water with the water filtration system. If you walk into the master, you will find an oversized room with vaulted ceilings and wonderful master bath that includes a double vanity, soaking tub, separate shower, and a walk in closet. On the other side of the main level, you will find two nicely sized secondary bedrooms and another bath. Downstairs is where so much potential lies! The entire basement living area has already been wired for electricity and has had the HVAC run on a second air unit!! There is a huge bonus area that would be perfect to turn into a secondary living area/kitchen and another bedroom ready to finish out. There is also a room that has been plumbed for a bathroom. Make this your perfect guest suite! If you walk farther in, there is tons of space ready to turn into your very own workshop!!! And if that wasn't enough to make you want to snatch this one off the market, the LISTING AGENT WILL BE PROVIDING A COMPLIMENTARY HOME WARRANTY!!! We never want a buyer to have to worry about major issues in their first year of living there. Come see this immaculately cared-for home today, it will not last long!
Location
State GA
County Carroll
Lake Name None
Rooms
Bedroom Description In-Law Floorplan, Oversized Master, Split Bedroom Plan
Other Rooms None
Basement Bath/Stubbed, Daylight, Exterior Entry, Full, Interior Entry, Unfinished
Main Level Bedrooms 3
Dining Room Seats 12+
Interior
Interior Features Disappearing Attic Stairs, Double Vanity, High Ceilings 9 ft Lower, High Ceilings 9 ft Main, High Ceilings 9 ft Upper, High Speed Internet, Vaulted Ceiling(s), Walk-In Closet(s)
Heating Electric
Cooling Central Air
Flooring Carpet
Fireplaces Number 1
Fireplaces Type Gas Log, Living Room
Window Features Insulated Windows
Appliance Dishwasher, Microwave
Laundry In Hall, Laundry Room
Exterior
Exterior Feature Private Yard
Parking Features Garage
Garage Spaces 2.0
Fence None
Pool None
Community Features Homeowners Assoc
Utilities Available Cable Available, Electricity Available, Phone Available, Water Available
Waterfront Description None
View Rural, Trees/Woods
Roof Type Composition
Street Surface Asphalt
Accessibility None
Handicap Access None
Porch Deck, Front Porch, Rear Porch
Total Parking Spaces 2
Building
Lot Description Back Yard, Front Yard, Landscaped, Level, Private, Wooded
Story Multi/Split
Foundation Concrete Perimeter
Sewer Septic Tank
Water Public
Architectural Style Traditional
Level or Stories Multi/Split
Structure Type Vinyl Siding
New Construction No
Construction Status Resale
Schools
Elementary Schools Glanton-Hindsman
Middle Schools Villa Rica
High Schools Villa Rica
Others
HOA Fee Include Maintenance Structure
Senior Community no
Restrictions false
Tax ID 167 0570
Ownership Fee Simple
Financing no
Special Listing Condition None
Read Less Info
Want to know what your home might be worth? Contact us for a FREE valuation!

Our team is ready to help you sell your home for the highest possible price ASAP

Bought with Robert Goolsby Real Estate Group ,Inc.

