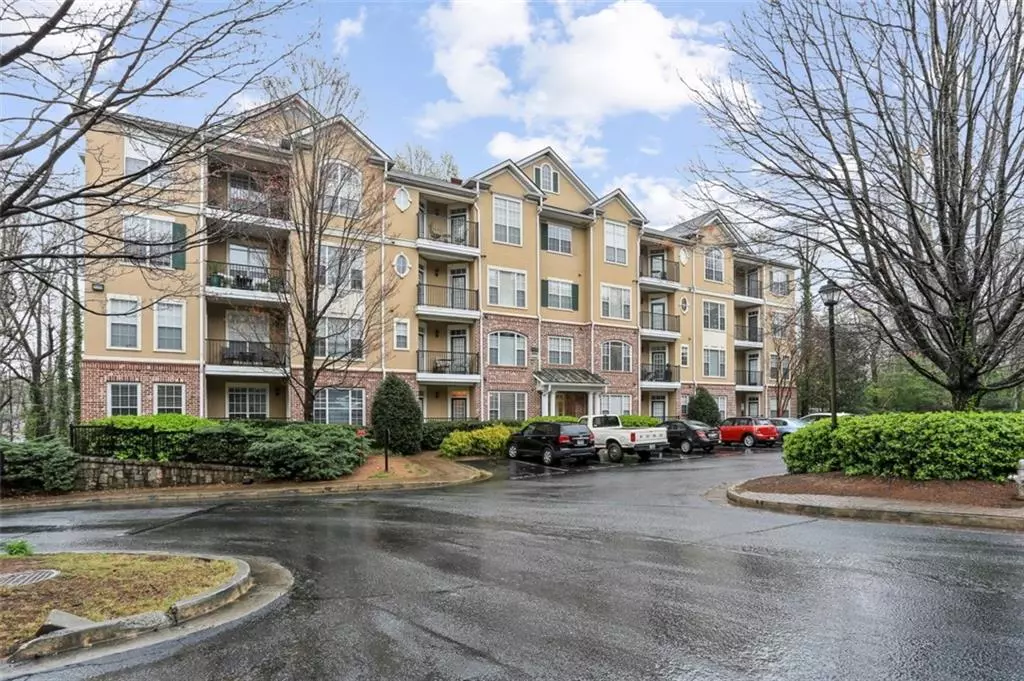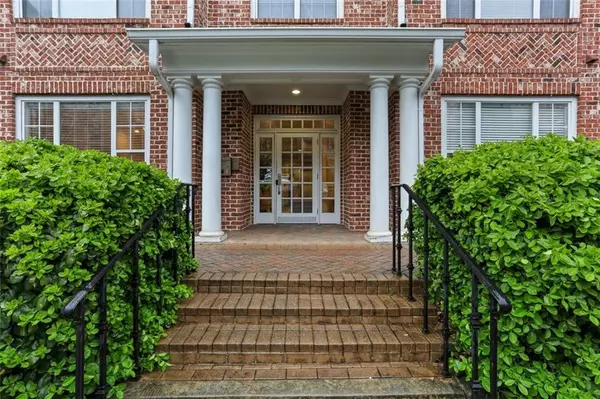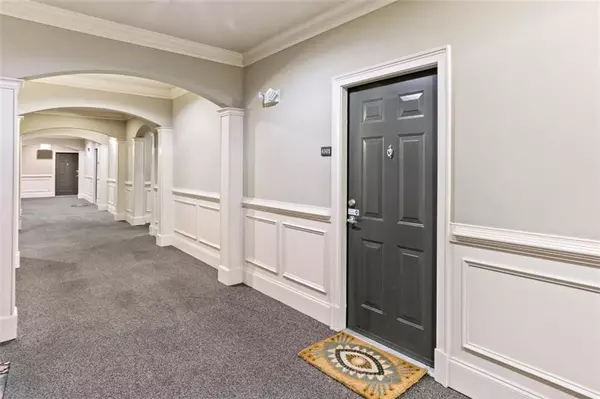$230,000
$195,000
17.9%For more information regarding the value of a property, please contact us for a free consultation.
1 Bed
1 Bath
869 SqFt
SOLD DATE : 04/29/2022
Key Details
Sold Price $230,000
Property Type Condo
Sub Type Condominium
Listing Status Sold
Purchase Type For Sale
Square Footage 869 sqft
Price per Sqft $264
Subdivision Strafford On North Decatur
MLS Listing ID 7020540
Sold Date 04/29/22
Style Contemporary/Modern
Bedrooms 1
Full Baths 1
Construction Status Resale
HOA Fees $240
HOA Y/N Yes
Year Built 2002
Annual Tax Amount $1,862
Tax Year 2021
Lot Size 879 Sqft
Acres 0.0202
Property Description
LOCATION can’t be beat. This immaculate unit features 1 bedroom, 1 bath, hardwood floors, new carpet in bedroom, solid surface countertops, oversized pantry and laundry room, view to the family room from the eat in kitchen breakfast bar, separate dinning area, wood cabinets, and tons of natural light, private patio overlooking a wooded greenspace, one assigned covered parking space, and storage locker. Gated community features pool, clubhouse, and fitness center. Practically next door to Emory Decatur Hospital, a short drive to Emory university and CDC, minutes to Atlanta, Moments from Decatur and Avondale both with every grocery shopping choice within a few short blocks at Whole Foods, The Dekalb Farmers Market, Sprouts, Kroger and Publix. This unit will not last.
Location
State GA
County Dekalb
Lake Name None
Rooms
Bedroom Description Master on Main
Other Rooms Pool House
Basement None
Main Level Bedrooms 1
Dining Room Open Concept
Interior
Interior Features Bookcases, High Ceilings 9 ft Main, High Speed Internet, Walk-In Closet(s)
Heating Heat Pump
Cooling Heat Pump
Flooring Carpet, Ceramic Tile, Hardwood
Fireplaces Type None
Window Features Insulated Windows
Appliance Dishwasher
Laundry In Hall, Main Level
Exterior
Exterior Feature Balcony
Parking Features Assigned, Covered
Fence Fenced
Pool In Ground
Community Features Fitness Center, Gated, Homeowners Assoc, Pool
Utilities Available Cable Available, Electricity Available, Natural Gas Available, Phone Available, Sewer Available
Waterfront Description None
View City
Roof Type Composition
Street Surface Asphalt
Accessibility None
Handicap Access None
Porch Covered, Patio
Total Parking Spaces 1
Private Pool false
Building
Lot Description Landscaped, Wooded
Story One
Foundation Concrete Perimeter, Slab
Sewer Public Sewer
Water Public
Architectural Style Contemporary/Modern
Level or Stories One
Structure Type Brick 4 Sides, Stucco
New Construction No
Construction Status Resale
Schools
Elementary Schools Avondale
Middle Schools Druid Hills
High Schools Druid Hills
Others
HOA Fee Include Maintenance Structure, Maintenance Grounds, Swim/Tennis
Senior Community no
Restrictions true
Tax ID 18 048 10 127
Ownership Condominium
Financing yes
Special Listing Condition None
Read Less Info
Want to know what your home might be worth? Contact us for a FREE valuation!

Our team is ready to help you sell your home for the highest possible price ASAP

Bought with Point Honors and Associates, Realtors






