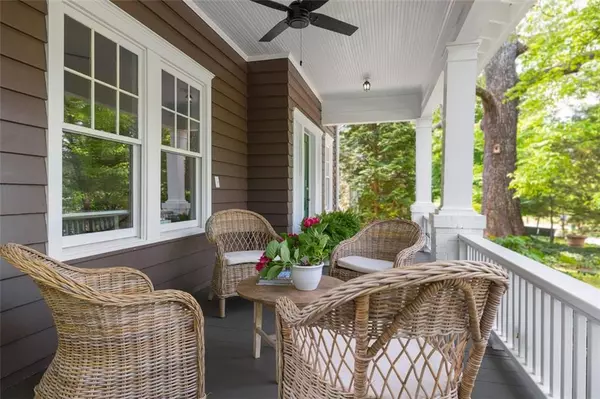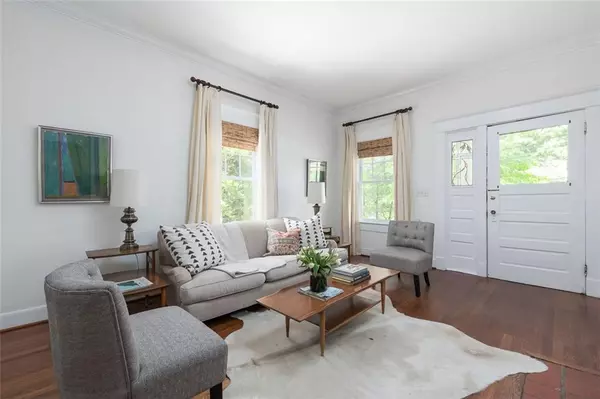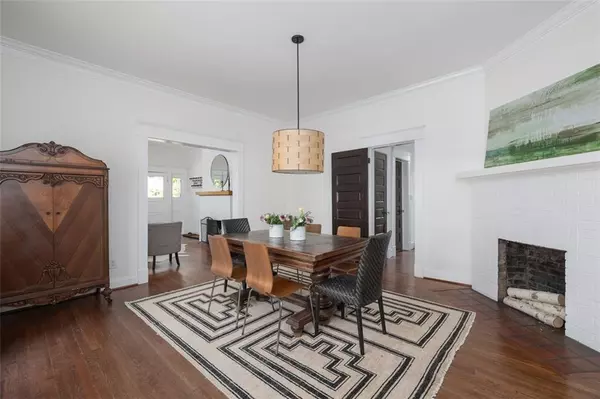$1,200,000
$1,200,000
For more information regarding the value of a property, please contact us for a free consultation.
5 Beds
3 Baths
3,160 SqFt
SOLD DATE : 06/23/2022
Key Details
Sold Price $1,200,000
Property Type Single Family Home
Sub Type Single Family Residence
Listing Status Sold
Purchase Type For Sale
Square Footage 3,160 sqft
Price per Sqft $379
Subdivision Great Lakes
MLS Listing ID 7041967
Sold Date 06/23/22
Style Bungalow, Craftsman
Bedrooms 5
Full Baths 3
Construction Status Updated/Remodeled
HOA Y/N No
Year Built 1900
Annual Tax Amount $15,015
Tax Year 2021
Lot Size 8,712 Sqft
Acres 0.2
Property Description
This early 1900s Craftsman has been thoughtfully reimagined and expanded by architect, Richard Stevens andIlex Construction. Original details include high ceilings, large windows and four fireplaces that remain intact. This home has original charm with all the amenities you expect in new construction. The charming entry features an idyllic front porch, perfect for catching up with family and friends over iced tea. Upon entering, a formal living area leads to a spacious separate dining room filled with beautiful natural light. A guest suite on the main level provides a full bathroom with pedestal sink and clawfoot tub. The open floor plan offers a family room positioned across from the kitchen, enabling you to move through the space freely. The magazine-worthy kitchen is outfitted with custom cabinetry, a spacious walk-in pantry, a gorgeous wood-top island, white marble countertops, and Thermador appliances. A clever built-in desk and storage off of the family room keeps the family together for homework and housework. French doors in the living room showcases the lush backyard and leads to an oversized screened porch overlooking the Magnolia tree. Upstairs, you will find a spacious landing that makes a perfect spot for projects. This level includes an owners-suite, three additional bedrooms, and a conveniently located laundry room. The spa-like primary bathroom has a separate soaking tub and shower. As a bonus, this home has ample closet and storage space with built-ins that keep things organized.
Location
State GA
County Dekalb
Lake Name None
Rooms
Bedroom Description Other
Other Rooms None
Basement Crawl Space
Main Level Bedrooms 1
Dining Room Seats 12+, Separate Dining Room
Interior
Interior Features Disappearing Attic Stairs, Double Vanity, High Ceilings 10 ft Main, Low Flow Plumbing Fixtures, Walk-In Closet(s)
Heating Central
Cooling Central Air, Zoned
Flooring Hardwood
Fireplaces Number 4
Fireplaces Type Decorative, Keeping Room, Living Room, Masonry
Window Features Double Pane Windows, Insulated Windows
Appliance Dishwasher, Disposal, Dryer, Gas Range, Gas Water Heater, Refrigerator, Washer
Laundry Laundry Room, Upper Level
Exterior
Exterior Feature Garden, Private Yard
Parking Features Driveway
Fence Back Yard
Pool None
Community Features Fitness Center, Near Marta, Near Schools, Park, Playground, Public Transportation, Restaurant, Sidewalks, Street Lights
Utilities Available Electricity Available, Natural Gas Available, Sewer Available, Water Available
Waterfront Description None
View Other
Roof Type Composition, Shingle
Street Surface Asphalt
Accessibility None
Handicap Access None
Porch Covered, Front Porch, Screened
Total Parking Spaces 2
Building
Lot Description Back Yard, Landscaped
Story Two
Foundation Brick/Mortar
Sewer Public Sewer
Water Public
Architectural Style Bungalow, Craftsman
Level or Stories Two
Structure Type Wood Siding
New Construction No
Construction Status Updated/Remodeled
Schools
Elementary Schools Clairemont
Middle Schools Renfroe
High Schools Decatur
Others
Senior Community no
Restrictions false
Tax ID 18 006 03 041
Special Listing Condition None
Read Less Info
Want to know what your home might be worth? Contact us for a FREE valuation!

Our team is ready to help you sell your home for the highest possible price ASAP

Bought with Keller Williams Realty Peachtree Rd.






