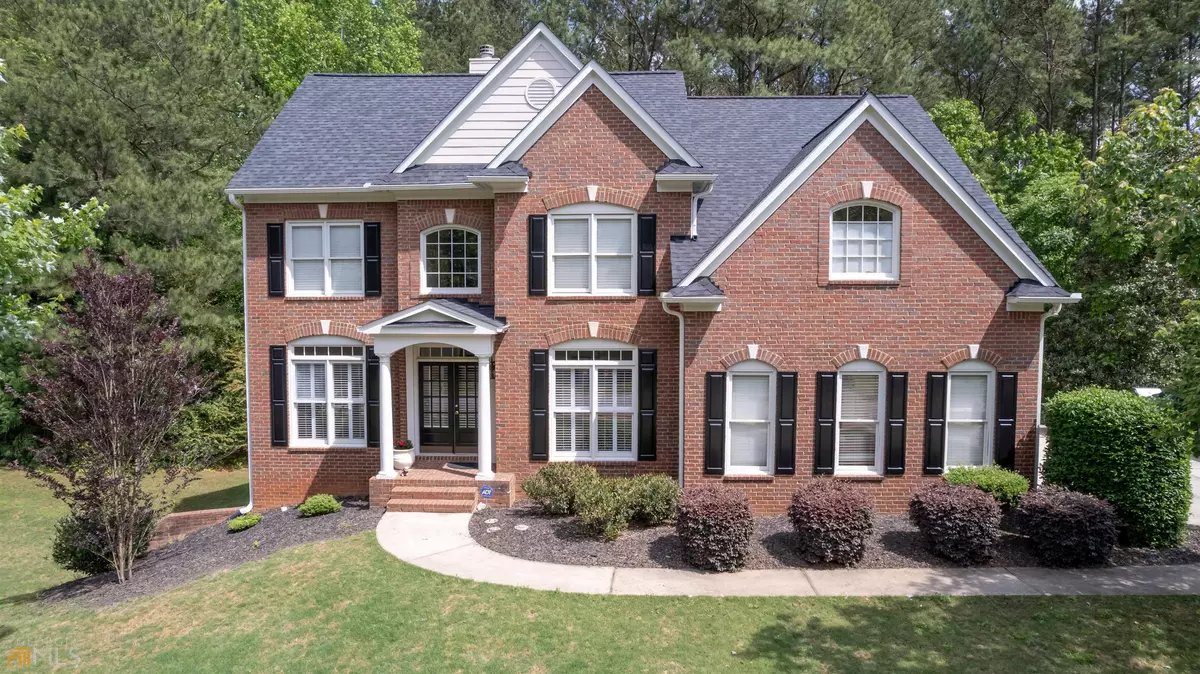Bought with Frieda Everritt • BHHS Georgia Properties
$540,000
$530,000
1.9%For more information regarding the value of a property, please contact us for a free consultation.
5 Beds
4.5 Baths
4,395 SqFt
SOLD DATE : 06/30/2022
Key Details
Sold Price $540,000
Property Type Single Family Home
Sub Type Single Family Residence
Listing Status Sold
Purchase Type For Sale
Square Footage 4,395 sqft
Price per Sqft $122
Subdivision Lakeside On Redwine
MLS Listing ID 20040201
Sold Date 06/30/22
Style Brick Front,Traditional
Bedrooms 5
Full Baths 4
Half Baths 1
Construction Status Resale
HOA Fees $650
HOA Y/N Yes
Year Built 2000
Annual Tax Amount $4,679
Tax Year 2022
Lot Size 0.600 Acres
Property Description
Welcome to this lovely Fayetteville home located in the much-desired Lakeside on Redwine pool, swim team, and tennis community. This was a truly loved home and it shows well! Imagine living in a 5 bedroom, 4.5 bath 3 story home with spacious rooms galore. From the curb, you will notice the pride the owners have taken to maintain this beauty. Grand columns, manicured lawn, and definite curb appeal will awaken your senses for sure. Walk into the double-door entry and you will find beautiful original hardwood flooring, and a large central area to delight your family or many guests. The kitchen is open and airy, and it also features an abundance of cabinets including a walk-in pantry and a breakfast bar. The family/community room has a gas log fireplace, high ceilings, and plenty of room for your comfort. All of the blinds and shutters are custom-made. The terrace level features a well-designed media room for a pool table, foosball, theatre, and kitchenette. Looking for space for your senior family, make this their in-law suite. All of the bedrooms (4) are nicely sized. Looking for a home with a bedroom and bath on the main level, well this home has it! The owner's suite is huge and has a separate area to work, lounge, and relax. This home offers so much and we are sure you will love it!
Location
State GA
County Fayette
Rooms
Basement Bath Finished, Daylight, Interior Entry, Exterior Entry, Finished, Full
Main Level Bedrooms 1
Interior
Interior Features Bookcases, Tray Ceiling(s), High Ceilings, Double Vanity, Two Story Foyer, Soaking Tub, Pulldown Attic Stairs, Separate Shower, Walk-In Closet(s), Wet Bar, Whirlpool Bath, In-Law Floorplan
Heating Natural Gas, Electric, Central, Forced Air, Heat Pump
Cooling Electric, Ceiling Fan(s), Central Air, Heat Pump, Attic Fan
Flooring Hardwood, Tile, Carpet, Vinyl
Fireplaces Number 1
Fireplaces Type Family Room, Factory Built, Gas Starter, Gas Log
Exterior
Garage Attached, Garage Door Opener, Garage, Kitchen Level, Side/Rear Entrance, Storage
Garage Spaces 2.0
Fence Back Yard
Community Features Clubhouse, Lake, Playground, Pool, Sidewalks, Street Lights, Swim Team, Tennis Court(s), Walk To Shopping
Utilities Available Underground Utilities, Cable Available, Sewer Connected, Electricity Available, High Speed Internet, Natural Gas Available, Phone Available
View Seasonal View
Roof Type Composition
Building
Story Three Or More
Sewer Public Sewer
Level or Stories Three Or More
Construction Status Resale
Schools
Elementary Schools Sara Harp Minter
Middle Schools Whitewater
High Schools Whitewater
Others
Acceptable Financing Cash, Conventional, FHA, Fannie Mae Approved, VA Loan
Listing Terms Cash, Conventional, FHA, Fannie Mae Approved, VA Loan
Financing Conventional
Special Listing Condition As Is, Covenants/Restrictions
Read Less Info
Want to know what your home might be worth? Contact us for a FREE valuation!

Our team is ready to help you sell your home for the highest possible price ASAP

© 2024 Georgia Multiple Listing Service. All Rights Reserved.






