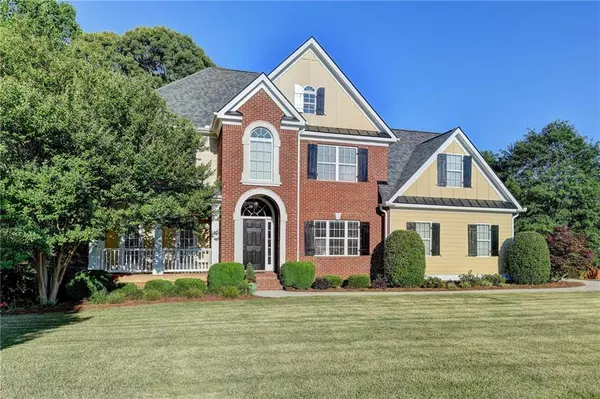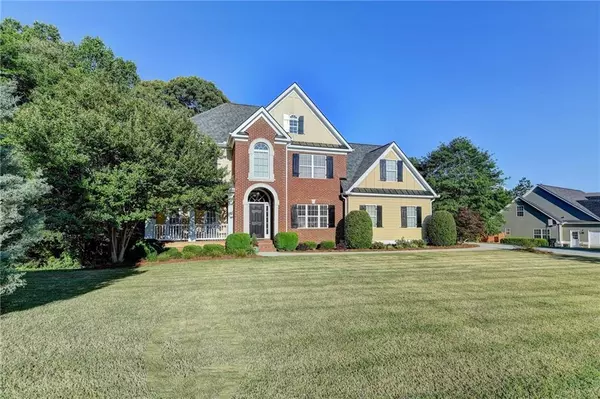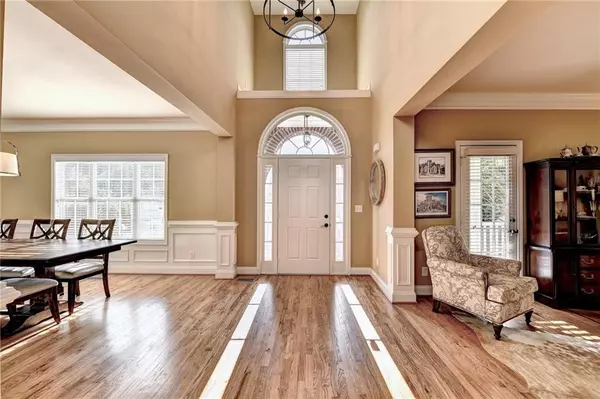$498,000
$464,000
7.3%For more information regarding the value of a property, please contact us for a free consultation.
4 Beds
2.5 Baths
2,723 SqFt
SOLD DATE : 06/27/2022
Key Details
Sold Price $498,000
Property Type Single Family Home
Sub Type Single Family Residence
Listing Status Sold
Purchase Type For Sale
Square Footage 2,723 sqft
Price per Sqft $182
Subdivision Fairwinds
MLS Listing ID 7058184
Sold Date 06/27/22
Style Traditional
Bedrooms 4
Full Baths 2
Half Baths 1
Construction Status Resale
HOA Fees $300
HOA Y/N Yes
Year Built 2005
Annual Tax Amount $3,612
Tax Year 2021
Lot Size 0.980 Acres
Acres 0.98
Property Description
If you don't believe in love at first sight your mind is about to change. This gorgeous 4 bedroom, 2.5 bath with a large second story bonus room home is the move-in ready dream you've been searching for!
The beautiful hardwood floors, natural lighting, and two-story foyer invite you to make yourself at home. There is more than enough room for your growing family to enjoy this home. The main level features a sitting room, separate dining room, family room, and eat-in kitchen that leads to the gorgeous deck. The second floor has three guest bedrooms with a shared bath, a bonus room that can be used as a 5th bedroom or playroom and a gorgeous primary bedroom with a tray ceiling. The primary bath features a jetted tub ready for a relaxing evening (Can you say, "Spa day everyday!"). If the first two levels aren't enough there's a full unfinished basement, with exterior entry, ready for drywall and paint. That's not all this home has to offer--this home sits on almost an acre of land! The huge and open backyard is the perfect setting for family gatherings, backyard camping, and stargazing. This gorgeous home and friendly neighborhood are absolutely perfect. Don't wait another minute--make this your forever home today!
Location
State GA
County Walton
Lake Name None
Rooms
Bedroom Description Other
Other Rooms None
Basement Bath/Stubbed, Daylight, Exterior Entry, Full, Unfinished
Dining Room Separate Dining Room
Interior
Interior Features Entrance Foyer, Entrance Foyer 2 Story, High Ceilings 9 ft Main, High Speed Internet, Tray Ceiling(s), Walk-In Closet(s)
Heating Natural Gas
Cooling Central Air
Flooring Carpet, Hardwood
Fireplaces Number 1
Fireplaces Type Family Room
Window Features Insulated Windows
Appliance Dishwasher, Gas Cooktop, Gas Water Heater, Microwave, Range Hood
Laundry Laundry Room, Main Level
Exterior
Exterior Feature None
Parking Features Attached, Driveway, Garage
Garage Spaces 2.0
Fence None
Pool None
Community Features Other
Utilities Available Cable Available, Electricity Available, Natural Gas Available, Phone Available
Waterfront Description None
View Other
Roof Type Shingle
Street Surface None
Accessibility None
Handicap Access None
Porch Deck, Front Porch
Total Parking Spaces 2
Building
Lot Description Back Yard
Story Two
Foundation Concrete Perimeter
Sewer Septic Tank
Water Public
Architectural Style Traditional
Level or Stories Two
Structure Type Brick Front, Vinyl Siding
New Construction No
Construction Status Resale
Schools
Elementary Schools Loganville
Middle Schools Loganville
High Schools Loganville
Others
Senior Community no
Restrictions false
Tax ID N036B00000035000
Special Listing Condition None
Read Less Info
Want to know what your home might be worth? Contact us for a FREE valuation!

Our team is ready to help you sell your home for the highest possible price ASAP

Bought with Re/Max Towne Square






