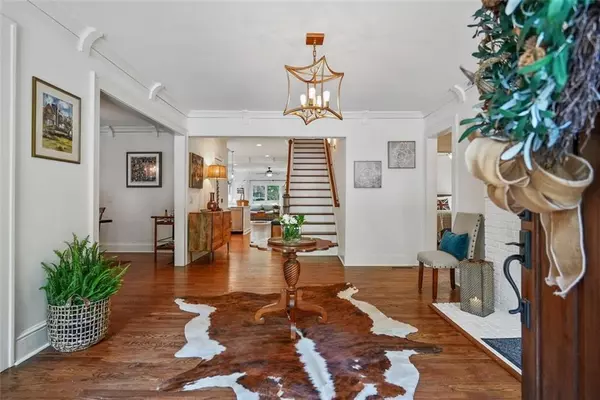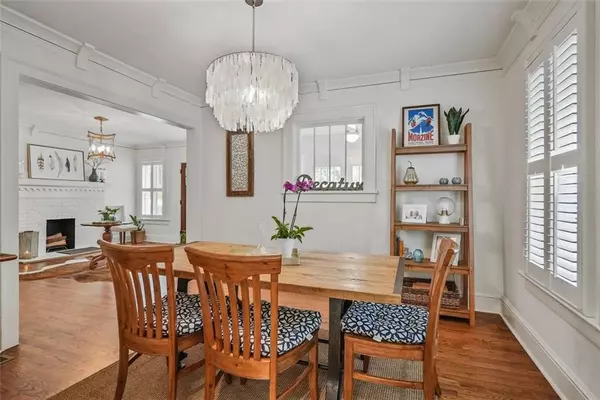$1,201,000
$1,169,000
2.7%For more information regarding the value of a property, please contact us for a free consultation.
5 Beds
3.5 Baths
3,120 SqFt
SOLD DATE : 07/11/2022
Key Details
Sold Price $1,201,000
Property Type Single Family Home
Sub Type Single Family Residence
Listing Status Sold
Purchase Type For Sale
Square Footage 3,120 sqft
Price per Sqft $384
Subdivision Great Lakes
MLS Listing ID 7058790
Sold Date 07/11/22
Style Craftsman, Traditional
Bedrooms 5
Full Baths 3
Half Baths 1
Construction Status Resale
HOA Y/N No
Year Built 1925
Annual Tax Amount $14,696
Tax Year 2021
Lot Size 8,712 Sqft
Acres 0.2
Property Description
Classic, brick craftsman cottage in Decatur's desirable Great Lakes neighborhood. Light filled, five bedroom, three and a half bath with inviting entryway, gleaming hardwood floors throughout, gorgeous bricked sunroom, dining room with butlers pantry, gourmet kitchen with farm sink, large island, quartz countertops, custom cabinets, gas cooktop with double ovens, pot filler, and stainless steel appliances. Large living room with cozy fireplace and wall of windows, den, and additional loft living area upstairs perfect for movies or studies. Retreat to the elegant owners suite with views of the rear gardens. Luxurious bath boasts carrera marble throughout, dual vanity, and relaxing, free standing tub. Enjoy the outdoors year round on the covered rear patio, additional garden patio, turf yard, and fort. Walkable to Clairemont Elementary, Decatur Square, and Glenlake Park.
Location
State GA
County Dekalb
Lake Name None
Rooms
Bedroom Description Oversized Master
Other Rooms Shed(s)
Basement Crawl Space
Main Level Bedrooms 2
Dining Room Separate Dining Room, Butlers Pantry
Interior
Interior Features High Ceilings 9 ft Lower, High Ceilings 9 ft Upper, Disappearing Attic Stairs, Low Flow Plumbing Fixtures, Double Vanity, High Speed Internet, Entrance Foyer, Walk-In Closet(s)
Heating Central, Forced Air, Zoned
Cooling Ceiling Fan(s), Zoned, Central Air
Flooring Hardwood
Fireplaces Number 2
Fireplaces Type Decorative, Gas Starter, Living Room, Gas Log
Window Features Shutters, Plantation Shutters
Appliance Dishwasher, Disposal, Refrigerator, Gas Water Heater, Gas Oven, Microwave, Range Hood, Washer, Double Oven, Dryer, Gas Range, Gas Cooktop
Laundry Laundry Room
Exterior
Exterior Feature Garden, Storage, Private Yard
Parking Features Level Driveway, Driveway
Fence Front Yard, Back Yard, Fenced, Wood
Pool None
Community Features Public Transportation, Street Lights, Near Schools
Utilities Available Cable Available, Sewer Available, Water Available, Electricity Available, Natural Gas Available
Waterfront Description None
View Other
Roof Type Composition
Street Surface Asphalt
Accessibility None
Handicap Access None
Porch Covered, Patio
Total Parking Spaces 2
Building
Lot Description Back Yard, Front Yard
Story Two
Foundation Concrete Perimeter, Brick/Mortar
Sewer Public Sewer
Water Public
Architectural Style Craftsman, Traditional
Level or Stories Two
Structure Type Brick 3 Sides
New Construction No
Construction Status Resale
Schools
Elementary Schools Clairemont
Middle Schools Beacon Hill
High Schools Decatur
Others
Senior Community no
Restrictions false
Tax ID 18 006 03 051
Special Listing Condition None
Read Less Info
Want to know what your home might be worth? Contact us for a FREE valuation!

Our team is ready to help you sell your home for the highest possible price ASAP

Bought with Atlanta Fine Homes Sotheby's International






