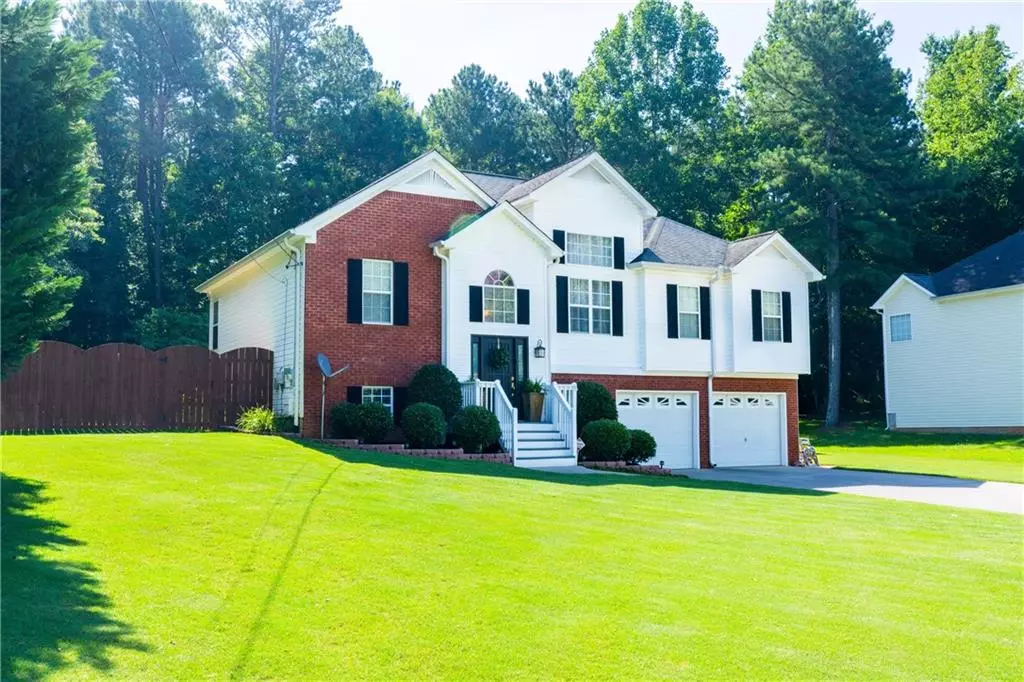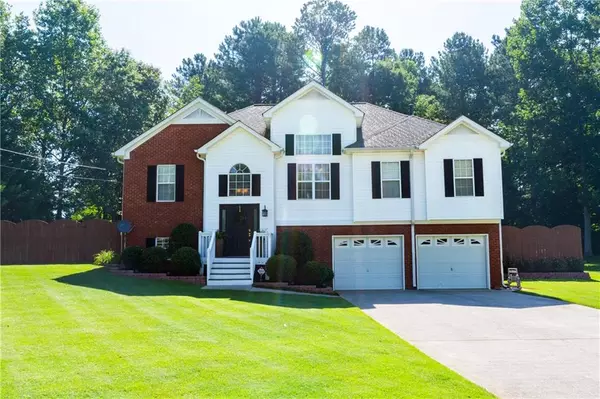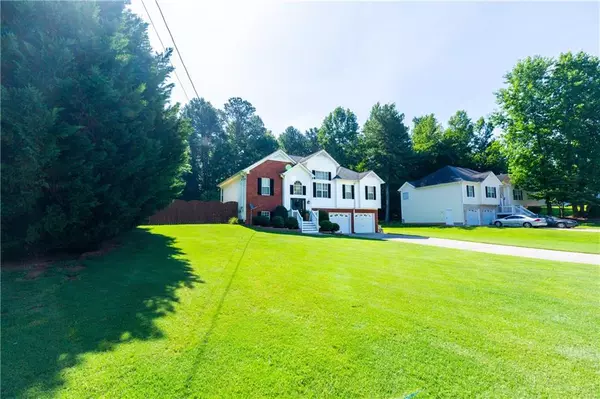$350,000
$320,000
9.4%For more information regarding the value of a property, please contact us for a free consultation.
4 Beds
3 Baths
3,070 SqFt
SOLD DATE : 07/22/2022
Key Details
Sold Price $350,000
Property Type Single Family Home
Sub Type Single Family Residence
Listing Status Sold
Purchase Type For Sale
Square Footage 3,070 sqft
Price per Sqft $114
Subdivision Cedars Glen
MLS Listing ID 7069443
Sold Date 07/22/22
Style Traditional
Bedrooms 4
Full Baths 3
Construction Status Resale
HOA Fees $350
HOA Y/N Yes
Year Built 2001
Annual Tax Amount $1,519
Tax Year 2021
Lot Size 0.460 Acres
Acres 0.46
Property Description
Talk about magazine worthy, This is it!! As you pull into the driveway, you will notice how well maintained this home is. Upon entering the home notice the
welcoming appearance of the front door. Foyer features a built in hall tree on your left, Hardwood floor foyer and hardwood steps lead to the Living Room, Separate dining room, kitchen and split bedrooms. Follow the stairs down to find an office and a large bedroom with private bath. After viewing this amazing floor plan, exit the home via the back door and prepare to be amazed. Your own private oasis. Take a few minutes to sit and enjoy the professional installed above ground pool that is inground and the day lilies that border the privacy fence on two sides.. Lounge around your pool on the deck or seek cover on the cover patio on the terrace level.
Remove your shoes and just feel the lush sodded yards under your feet.
All offers must be summited by Thursday 06/23 Noon
Location
State GA
County Carroll
Lake Name None
Rooms
Bedroom Description Master on Main
Other Rooms None
Basement Daylight, Driveway Access, Finished, Finished Bath, Interior Entry
Main Level Bedrooms 3
Dining Room Separate Dining Room
Interior
Interior Features Double Vanity, Entrance Foyer, Entrance Foyer 2 Story, High Ceilings 10 ft Main, Tray Ceiling(s), Walk-In Closet(s)
Heating Central, Natural Gas
Cooling Ceiling Fan(s), Central Air
Flooring Carpet, Hardwood
Fireplaces Number 1
Fireplaces Type Gas Log, Living Room, Masonry
Window Features Double Pane Windows
Appliance Dishwasher, Gas Range, Gas Water Heater, Microwave, Refrigerator
Laundry Laundry Room, Main Level
Exterior
Exterior Feature Private Rear Entry, Private Yard
Parking Features Garage
Garage Spaces 2.0
Fence Back Yard, Privacy
Pool Above Ground, In Ground
Community Features Homeowners Assoc, Pool
Utilities Available Electricity Available, Natural Gas Available, Phone Available, Water Available
Waterfront Description None
View Other
Roof Type Composition
Street Surface Asphalt
Accessibility None
Handicap Access None
Porch Deck
Total Parking Spaces 2
Private Pool true
Building
Lot Description Back Yard, Front Yard, Landscaped, Level
Story One
Foundation Block
Sewer Septic Tank
Water Public
Architectural Style Traditional
Level or Stories One
Structure Type Vinyl Siding
New Construction No
Construction Status Resale
Schools
Elementary Schools Villa Rica
Middle Schools Villa Rica
High Schools Villa Rica
Others
Senior Community no
Restrictions true
Tax ID 167 0545
Special Listing Condition None
Read Less Info
Want to know what your home might be worth? Contact us for a FREE valuation!

Our team is ready to help you sell your home for the highest possible price ASAP

Bought with Berkshire Hathaway HomeServices Georgia Properties






