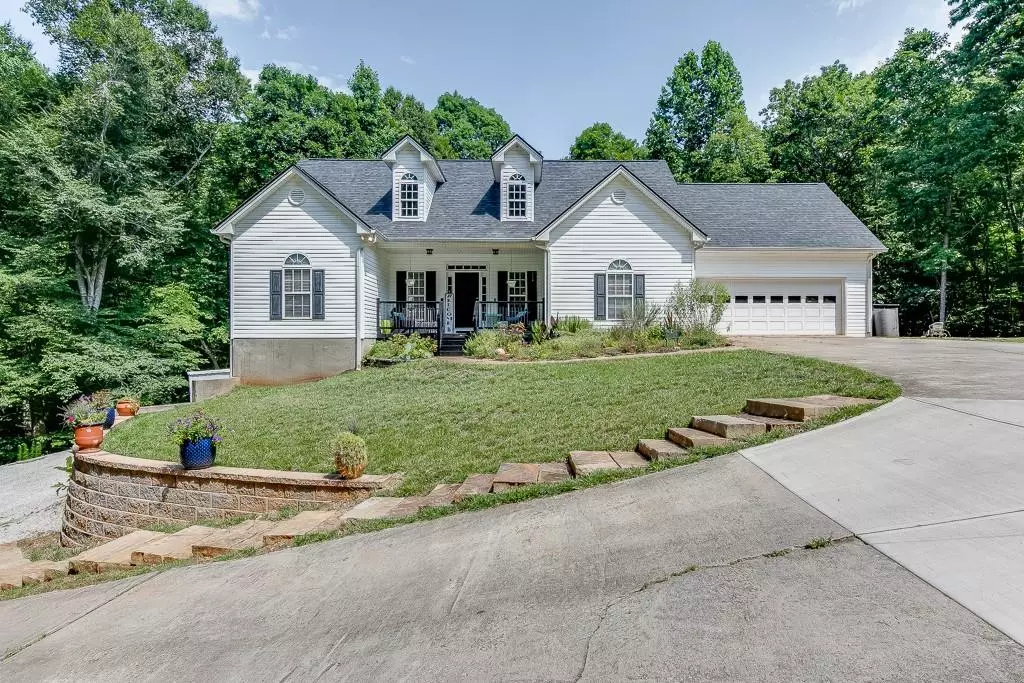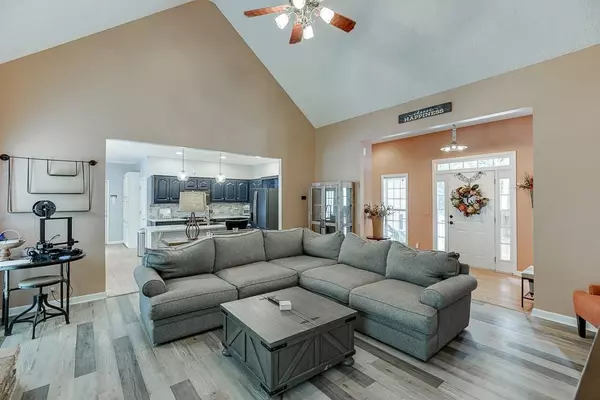$475,000
$475,000
For more information regarding the value of a property, please contact us for a free consultation.
4 Beds
3 Baths
2,252 SqFt
SOLD DATE : 07/27/2022
Key Details
Sold Price $475,000
Property Type Single Family Home
Sub Type Single Family Residence
Listing Status Sold
Purchase Type For Sale
Square Footage 2,252 sqft
Price per Sqft $210
MLS Listing ID 7066607
Sold Date 07/27/22
Style Ranch
Bedrooms 4
Full Baths 3
Construction Status Resale
HOA Y/N No
Year Built 2003
Annual Tax Amount $2,171
Tax Year 2021
Lot Size 5.365 Acres
Acres 5.365
Property Description
Here's the privacy you've been looking for and no HOA! Over 5 acres in Cherokee Bluff school system. Ranch on finished basement with 4BRs, 3BAs, a bonus room & two offices! New flooring, new kitchen island, backsplash & countertops, new appliances & sink, new hot water heater, entire home water filtration system added, upgraded lighting throughout, full workshop for DIYers, brand new retaining wall, stone steps & additional parking area added. Main floor living boasts 3 full BRs, 2 full BAs & bonus room, formal dining room with trey ceiling, soaring vaulted ceiling w/stacked stone fireplace in living room which is open to kitchen and breakfast area, walk-in laundry room accented with sliding barn door, primary bedroom with double trey ceiling, walk-in closet, en suite bathroom & door to outdoor deck to enjoy peaceful sounds of nature! Terrace level features a second living area, a spacious bedroom with double walk-in closets & double doors leading to the covered patio and fenced in backyard, a second laundry room & full bath with double sinks & beautifully tiled walk-in shower, two separate office spaces, a full workshop & large shelter/storage area round out this level. Newly built chicken house & garden are amazing features of this wonderful home! Don't miss this opportunity to be surrounded by beautiful hardwoods, nature, streams, privacy & so convenient to Gainesville, Braselton, Pendergrass, Oakwood & right in between I-985 & I-85!
Location
State GA
County Hall
Lake Name None
Rooms
Bedroom Description Master on Main, Split Bedroom Plan
Other Rooms Shed(s)
Basement Bath/Stubbed, Daylight, Finished, Finished Bath
Main Level Bedrooms 3
Dining Room Separate Dining Room
Interior
Interior Features Cathedral Ceiling(s), Entrance Foyer, High Ceilings 10 ft Main, Tray Ceiling(s), Walk-In Closet(s)
Heating Central, Electric
Cooling Ceiling Fan(s), Central Air
Flooring Carpet, Ceramic Tile, Hardwood
Fireplaces Number 1
Fireplaces Type Factory Built, Family Room
Window Features Insulated Windows
Appliance Dishwasher, Electric Oven, Electric Range, Electric Water Heater, Microwave, Self Cleaning Oven
Laundry Common Area, Laundry Room, Main Level
Exterior
Exterior Feature Garden, Private Yard
Garage Attached, Garage
Garage Spaces 2.0
Fence Back Yard
Pool None
Community Features None
Utilities Available Cable Available, Electricity Available, Water Available
Waterfront Description None
View Rural
Roof Type Composition
Street Surface Paved
Accessibility None
Handicap Access None
Porch Deck, Front Porch
Total Parking Spaces 2
Building
Lot Description Back Yard, Front Yard, Landscaped, Private
Story Two
Foundation Block
Sewer Septic Tank
Water Well
Architectural Style Ranch
Level or Stories Two
Structure Type Vinyl Siding
New Construction No
Construction Status Resale
Schools
Elementary Schools Myers
Middle Schools Cherokee Bluff
High Schools Cherokee Bluff
Others
Senior Community no
Restrictions false
Tax ID 15025A000045
Ownership Fee Simple
Acceptable Financing Cash, Conventional
Listing Terms Cash, Conventional
Financing no
Special Listing Condition None
Read Less Info
Want to know what your home might be worth? Contact us for a FREE valuation!

Our team is ready to help you sell your home for the highest possible price ASAP

Bought with Maximum One Premier Realtors






