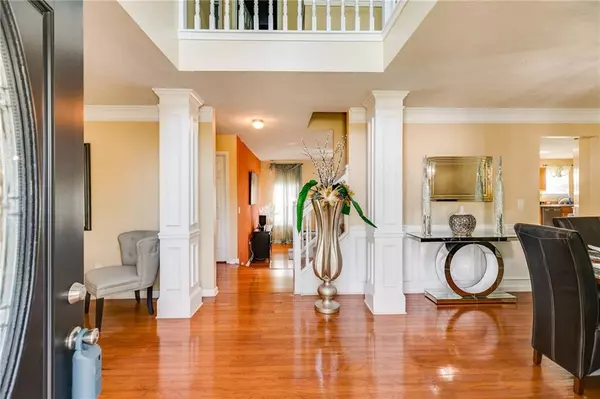$370,000
$370,000
For more information regarding the value of a property, please contact us for a free consultation.
5 Beds
3 Baths
3,108 SqFt
SOLD DATE : 08/16/2022
Key Details
Sold Price $370,000
Property Type Single Family Home
Sub Type Single Family Residence
Listing Status Sold
Purchase Type For Sale
Square Footage 3,108 sqft
Price per Sqft $119
Subdivision Brandy Wine Lake
MLS Listing ID 7078009
Sold Date 08/16/22
Style Traditional
Bedrooms 5
Full Baths 3
Construction Status Resale
HOA Fees $350
HOA Y/N Yes
Year Built 2004
Annual Tax Amount $2,975
Tax Year 2021
Lot Size 0.321 Acres
Acres 0.3212
Property Description
Impressive two-story home conveniently located minutes from I-20 in the swim community of Brandy Wine Lake! This one-owner home has been lovingly maintained and is turnkey. You will appreciate the attractive corner lot layout, with side-entry two-car garage and rocking-chair front porch. Enter the two-story foyer to find beautiful hardwood flooring in both the formal dining and living rooms. Spacious eat-in kitchen with gourmet Frigidaire Gallery appliances overlooks the back yard and the sunken family room with plenty of room for that huge sectional you have pinned on Pinterest. Enjoy leisurely weekend mornings on the back patio, and transition into the afternoons on the expanded back deck with plenty of room for cook outs during football season. Rounding out the main level is a guest suite with a full bathroom, perfect for out-of-town guests. The upper level has plenty of room for everyone, including a massive owner's suite with large walk-in closet and separate shower/soaking tub, two roomy vaulted bedrooms, an additional guest room and a large loft area perfect for media space or your home office. Minutes to Historic Downtown Villa Rica, with shopping, dining, and year-round events, and located just down the street from the Pine Mountain Gold Museum-a must-visit attraction for the whole family!
Location
State GA
County Douglas
Lake Name None
Rooms
Bedroom Description Oversized Master, Split Bedroom Plan
Other Rooms None
Basement None
Main Level Bedrooms 1
Dining Room Separate Dining Room
Interior
Interior Features Entrance Foyer, Entrance Foyer 2 Story, Vaulted Ceiling(s)
Heating Central, Electric, Forced Air
Cooling Central Air
Flooring Carpet, Hardwood
Fireplaces Number 1
Fireplaces Type Electric, Factory Built, Family Room
Window Features Insulated Windows
Appliance Dishwasher, Electric Range, Electric Water Heater
Laundry In Hall, Laundry Room, Upper Level
Exterior
Exterior Feature None
Parking Features Garage, Garage Door Opener, Garage Faces Side, Kitchen Level, Level Driveway
Garage Spaces 2.0
Fence None
Pool None
Community Features Homeowners Assoc, Pool
Utilities Available Cable Available, Electricity Available, Phone Available, Sewer Available, Underground Utilities, Water Available
Waterfront Description None
View Rural
Roof Type Composition
Street Surface Asphalt
Accessibility None
Handicap Access None
Porch Deck, Front Porch, Patio
Total Parking Spaces 2
Building
Lot Description Back Yard, Corner Lot, Front Yard, Level
Story Two
Foundation Slab
Sewer Public Sewer
Water Public
Architectural Style Traditional
Level or Stories Two
Structure Type Stone, Vinyl Siding
New Construction No
Construction Status Resale
Schools
Elementary Schools Mirror Lake
Middle Schools Mason Creek
High Schools Douglas County
Others
Senior Community no
Restrictions false
Tax ID 02040250015
Special Listing Condition None
Read Less Info
Want to know what your home might be worth? Contact us for a FREE valuation!

Our team is ready to help you sell your home for the highest possible price ASAP

Bought with BHGRE Metro Brokers






