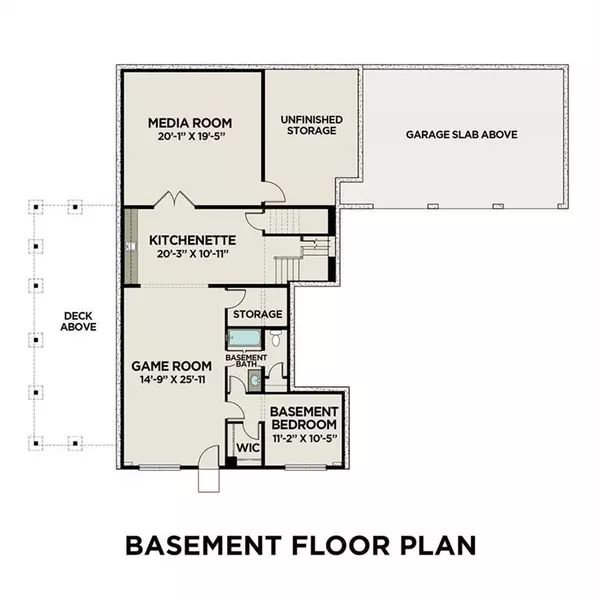$1,353,650
$1,353,640
For more information regarding the value of a property, please contact us for a free consultation.
5 Beds
4.5 Baths
5,752 SqFt
SOLD DATE : 09/16/2022
Key Details
Sold Price $1,353,650
Property Type Single Family Home
Sub Type Single Family Residence
Listing Status Sold
Purchase Type For Sale
Square Footage 5,752 sqft
Price per Sqft $235
Subdivision Tanglewood Estates
MLS Listing ID 6954702
Sold Date 09/16/22
Style Traditional
Bedrooms 5
Full Baths 4
Half Baths 1
Construction Status New Construction
HOA Fees $261
HOA Y/N Yes
Year Built 2021
Tax Year 2020
Lot Size 0.400 Acres
Acres 0.4
Property Description
Alston A plan with 3 car garage. Expansive main level that is open and flows very well. Spacious great room with fireplace leads out to your deck, covered deck and fireplace to enjoy the outdoors. Large walk in pantry off of the amazing kitchen with a double island will make you the best host for all of your family gatherings. This home has it all. This home has such an amazing open concept and entertaining flow. Working from home just became a whole lot easier with a private office on the main level as well. It flows straight into the dining area and great room! Upstairs enjoy 4 spacious bedrooms and a loft. Owners suite with separate sitting area with wall of windows! Don't forget the basement that gives a great opportunity for more entertaining and relaxing space. Complete with a bedroom, bath, media room and kitchenette! You will not run out of space in this home! This is a private, gated community in an amazing location in the Lassiter school district. This home is currently under construction for a 2022 closing.
Location
State GA
County Cobb
Lake Name None
Rooms
Bedroom Description Oversized Master, Sitting Room
Other Rooms None
Basement Exterior Entry, Finished, Finished Bath, Full, Interior Entry
Dining Room Open Concept, Separate Dining Room
Interior
Interior Features Coffered Ceiling(s), Double Vanity, Tray Ceiling(s), Walk-In Closet(s)
Heating Electric
Cooling Ceiling Fan(s), Central Air
Flooring Carpet, Hardwood
Fireplaces Number 2
Fireplaces Type Family Room, Master Bedroom, Outside
Window Features Insulated Windows
Appliance Dishwasher, Disposal, Double Oven, ENERGY STAR Qualified Appliances, Gas Cooktop, Microwave, Range Hood, Tankless Water Heater
Laundry Laundry Room, Upper Level
Exterior
Exterior Feature Rain Gutters
Garage Attached, Driveway, Garage, Garage Door Opener, Garage Faces Front
Garage Spaces 3.0
Fence None
Pool None
Community Features Gated, Homeowners Assoc, Near Schools, Near Shopping, Pool, Tennis Court(s)
Utilities Available Cable Available, Electricity Available, Natural Gas Available, Phone Available, Sewer Available, Underground Utilities, Water Available
Waterfront Description None
View Other
Roof Type Shingle
Street Surface Asphalt
Accessibility None
Handicap Access None
Porch Covered, Deck, Front Porch, Screened
Total Parking Spaces 3
Building
Lot Description Back Yard, Front Yard, Landscaped
Story Three Or More
Foundation None
Sewer Public Sewer
Water Public
Architectural Style Traditional
Level or Stories Three Or More
Structure Type Brick 4 Sides
New Construction No
Construction Status New Construction
Schools
Elementary Schools Davis - Cobb
Middle Schools Mabry
High Schools Lassiter
Others
Senior Community no
Restrictions false
Tax ID 16004800460
Special Listing Condition None
Read Less Info
Want to know what your home might be worth? Contact us for a FREE valuation!

Our team is ready to help you sell your home for the highest possible price ASAP

Bought with Keller Williams Rlty Consultants






