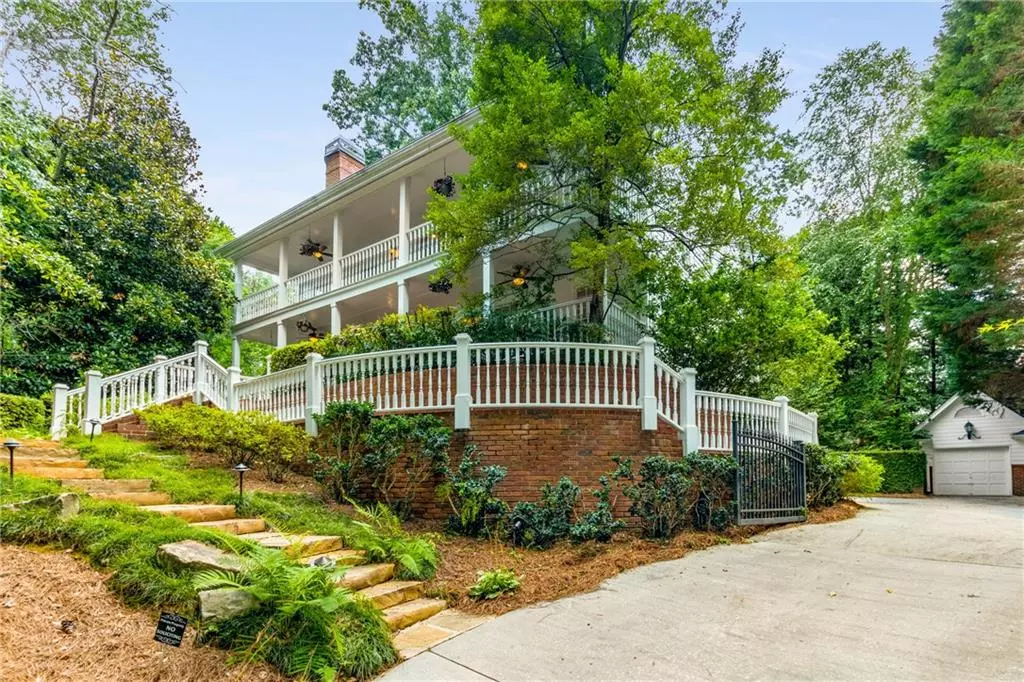$1,200,000
$1,139,000
5.4%For more information regarding the value of a property, please contact us for a free consultation.
4 Beds
3.5 Baths
4,168 SqFt
SOLD DATE : 08/24/2022
Key Details
Sold Price $1,200,000
Property Type Single Family Home
Sub Type Single Family Residence
Listing Status Sold
Purchase Type For Sale
Square Footage 4,168 sqft
Price per Sqft $287
Subdivision Druid Hills
MLS Listing ID 7077135
Sold Date 08/24/22
Style Traditional
Bedrooms 4
Full Baths 3
Half Baths 1
Construction Status Resale
HOA Y/N No
Year Built 1991
Annual Tax Amount $17,125
Tax Year 2021
Lot Size 0.400 Acres
Acres 0.4
Property Description
Centrally located yet oh so quiet on West Ponce De Leon. Originally built 1990 but lovingly renovated in 2021. Rare four bedroom / three bath which includes a basement bed and bath. City of Decatur schools! Vintage Decatur details include twin front siting porches, hardwood floors, door hardware, sconces and crown molding. New world amenities include office suite designed by one of Atlanta's sought after decorators, new master bath spa, closets galore as well guest bathroom. So much storage? Don't believe me, the third level has walk up attic steps, has been completely insulated and could be finished off for more space or use as it is for storage. Separate dining room EASILY sits twelve (if you know twelve folks you'd actually want to host dinner for). Separate piano room/music room which could easily be an additional office space or sitting room. Living room gets the perfect amount of natural light for lounging, catching up on Netflix or just you and Pinot.
Some additional features:
Backyard has ample room for play and playground set stays
Walking distance to City of Decatur, Lake Claire/Candler Park
Basement has washer / dryer hook ups perfect for an au-paire set up.
Master bath has a steam shower
Location
State GA
County Dekalb
Lake Name None
Rooms
Bedroom Description In-Law Floorplan, Split Bedroom Plan
Other Rooms None
Basement Bath/Stubbed, Exterior Entry, Finished, Interior Entry
Dining Room Seats 12+, Separate Dining Room
Interior
Interior Features Bookcases, Double Vanity, Entrance Foyer, High Speed Internet, His and Hers Closets, Permanent Attic Stairs, Walk-In Closet(s)
Heating Natural Gas, Zoned
Cooling Ceiling Fan(s), Central Air, Zoned
Flooring Hardwood
Fireplaces Number 2
Fireplaces Type Family Room, Living Room
Window Features Insulated Windows
Appliance Dishwasher, Disposal, Double Oven, Gas Range, Microwave, Self Cleaning Oven
Laundry In Hall, Upper Level
Exterior
Exterior Feature Garden, Gas Grill
Parking Features Attached, Detached, Garage, Garage Door Opener
Garage Spaces 3.0
Fence Fenced
Pool None
Community Features Park, Playground, Public Transportation, Restaurant, Sidewalks
Utilities Available Cable Available
Waterfront Description None
View Other
Roof Type Composition, Ridge Vents
Street Surface Paved
Accessibility None
Handicap Access None
Porch Front Porch, Patio
Total Parking Spaces 3
Building
Lot Description Landscaped, Level, Private, Sloped
Story Three Or More
Foundation None
Sewer Public Sewer
Water Public
Architectural Style Traditional
Level or Stories Three Or More
Structure Type Frame
New Construction No
Construction Status Resale
Schools
Elementary Schools Westchester/Fifth Avenue
Middle Schools Beacon Hill
High Schools Decatur
Others
Senior Community no
Restrictions false
Tax ID 15 237 08 014
Special Listing Condition None
Read Less Info
Want to know what your home might be worth? Contact us for a FREE valuation!

Our team is ready to help you sell your home for the highest possible price ASAP

Bought with Platinum Real Estate, LLC.






