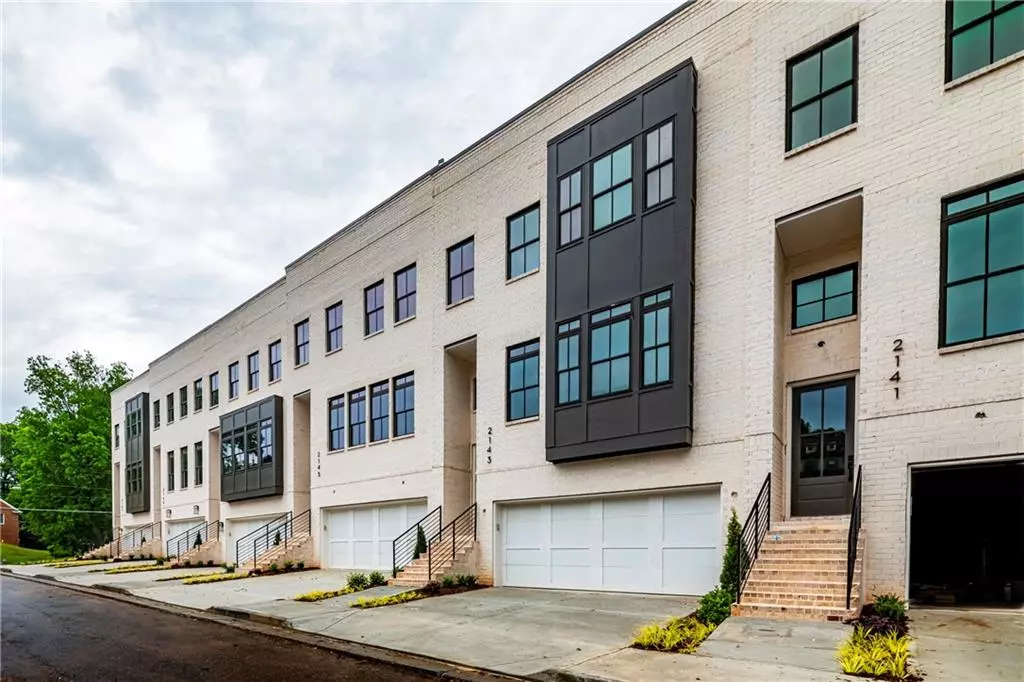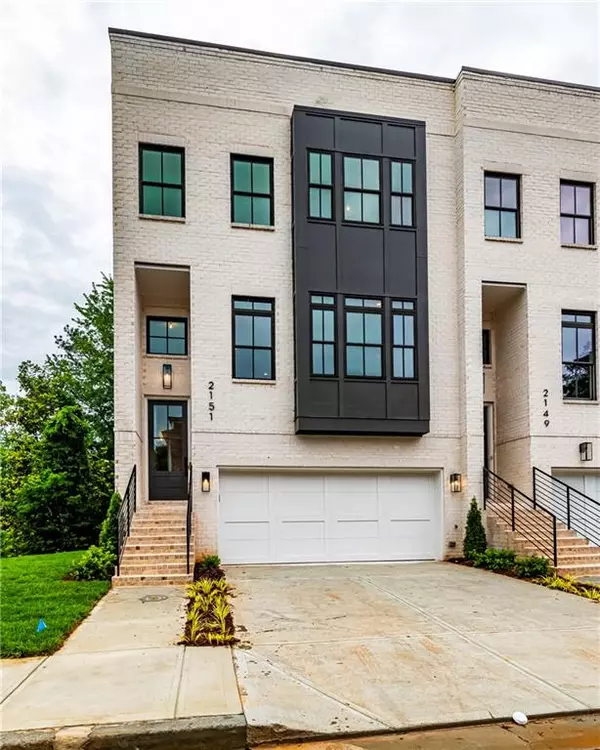$735,000
$749,000
1.9%For more information regarding the value of a property, please contact us for a free consultation.
4 Beds
3.5 Baths
3,000 SqFt
SOLD DATE : 09/21/2022
Key Details
Sold Price $735,000
Property Type Townhouse
Sub Type Townhouse
Listing Status Sold
Purchase Type For Sale
Square Footage 3,000 sqft
Price per Sqft $245
Subdivision Fields At Druid Hills
MLS Listing ID 7096323
Sold Date 09/21/22
Style Townhouse
Bedrooms 4
Full Baths 3
Half Baths 1
Construction Status New Construction
HOA Fees $195
HOA Y/N Yes
Year Built 2022
Lot Size 967 Sqft
Acres 0.0222
Property Description
New Construction custom build with hardwoods throughout, custom master closet, upgraded appliances, light fixtures and hand rails. The main floor includes a powder room, custom fireplace, oversized kitchen island, Jenn-Air appliances including a custom 6 burner Jenn-Air stove with Gold knobs and custom hood vent. Spacious master bedroom with custom closet and bath with glass enclosure shower and double vanities. Each townhome has it's own fenced green area in back and 2 car garage. Landscaping is included in HOA fee. The community is surrounded by eateries and a true dog lover's heaven with a dog park featuring trails, a creek, and a robust fountain only steps away. South Peachtree Creek trail behind the development. Large fenced green space in the front of the development for an additional place for dogs and kids to play. Impeccably maintained and Low Maintenance Home in a central location with close proximity to the CDC, Atlanta VA Medical Center Emory, the Highlands.
Location
State GA
County Dekalb
Lake Name None
Rooms
Bedroom Description Split Bedroom Plan
Other Rooms None
Basement Finished
Dining Room Open Concept
Interior
Interior Features Double Vanity, High Ceilings 9 ft Main, High Speed Internet, Walk-In Closet(s)
Heating Forced Air
Cooling Ceiling Fan(s), Central Air
Flooring Hardwood
Fireplaces Number 1
Fireplaces Type Family Room
Window Features None
Appliance Dishwasher, Disposal, Gas Range, Microwave, Range Hood
Laundry Laundry Room
Exterior
Exterior Feature Private Rear Entry, Other
Parking Features Attached, Covered, Drive Under Main Level, Garage
Garage Spaces 2.0
Fence None
Pool None
Community Features Dog Park, Near Schools, Near Shopping, Near Trails/Greenway, Public Transportation, Sidewalks, Other
Utilities Available Cable Available, Electricity Available, Natural Gas Available, Phone Available, Sewer Available, Water Available
Waterfront Description None
View Other
Roof Type Other
Street Surface Paved
Accessibility None
Handicap Access None
Porch Deck
Total Parking Spaces 2
Building
Lot Description Landscaped, Level
Story Three Or More
Foundation Slab
Sewer Public Sewer
Water Public
Architectural Style Townhouse
Level or Stories Three Or More
Structure Type Brick 3 Sides
New Construction No
Construction Status New Construction
Schools
Elementary Schools Briar Vista
Middle Schools Druid Hills
High Schools Druid Hills
Others
HOA Fee Include Maintenance Grounds
Senior Community no
Restrictions false
Tax ID 18 103 06 274
Ownership Fee Simple
Financing yes
Special Listing Condition None
Read Less Info
Want to know what your home might be worth? Contact us for a FREE valuation!

Our team is ready to help you sell your home for the highest possible price ASAP

Bought with Keller Williams Realty Metro Atlanta






